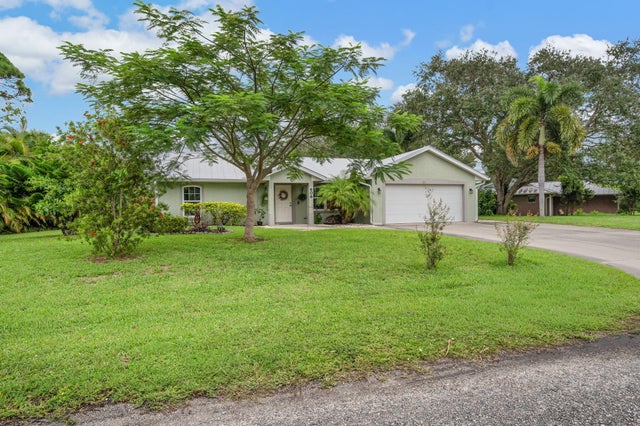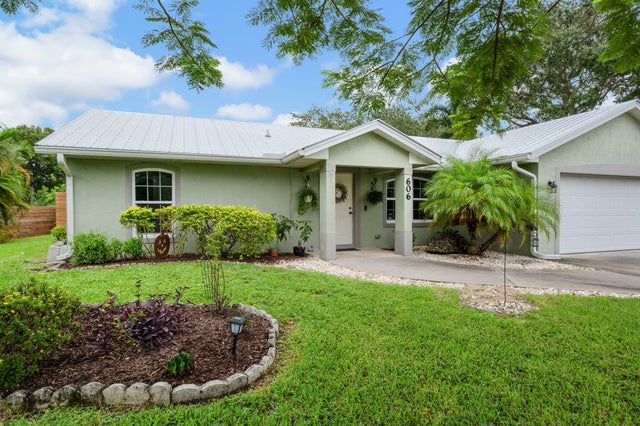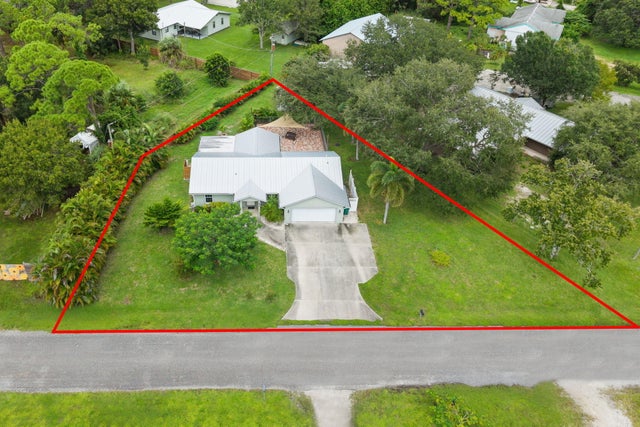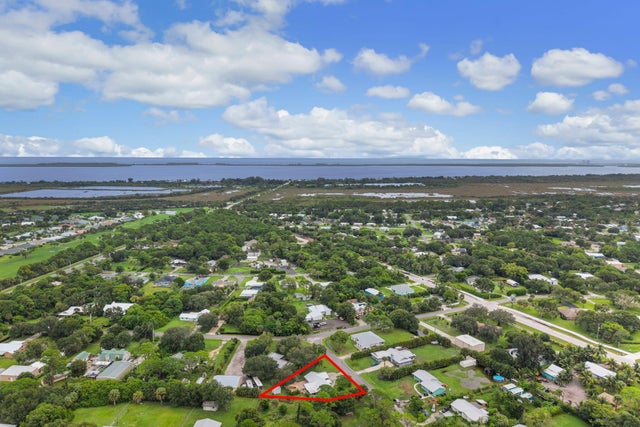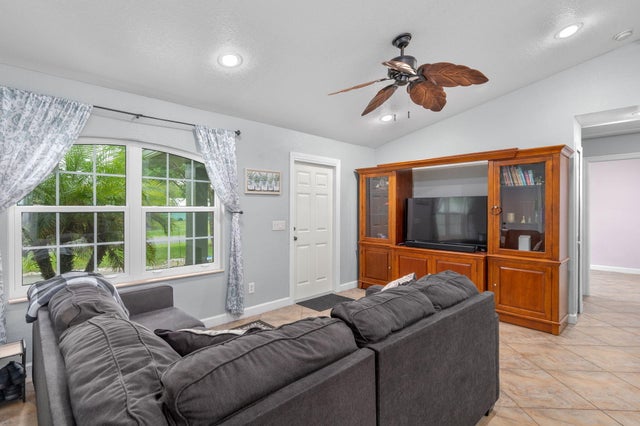About 606 Gregory Street
Discover this Small Enclave of Indian River Estates on north side of Midway where most homes are on estate sized lots. This 3/2/2 CBS home has .34 acres surrounded by mature landscaping for privacy. Extra driveway pad for rv/boat parking. Oversized screened Lania w/tiled floor, huge paver stone open patio, great for grilling or play area. Outdoor private shower + additional electric panel on Lania for a future Spa. New metal roof, impact windows & doors throughout including French doors to the Lania. Whole house propane gas generator. Home features Great room, open kitchen w/dining area. Kitchen offers granite counters, wood cabinets, Island & pantry. Primary bedroom has coffer ceiling, en-suite w/walk in shower, granite counter & wood cabinet vanity. Guest bath has a jetted tub/shower +granite & wood cabinet vanity. Recessed Lighting throughout home, modern ceiling fans in all rooms. Enjoy country living with easy access to local beaches, downtown Fort Pierce and 1-95. Call now to see but HURRY as it is priced to sell quickly.
Open Houses
| Sun, Oct 19th | 1:00pm - 3:00pm |
|---|
Features of 606 Gregory Street
| MLS® # | RX-11131564 |
|---|---|
| USD | $399,999 |
| CAD | $561,335 |
| CNY | 元2,850,313 |
| EUR | €342,183 |
| GBP | £297,724 |
| RUB | ₽32,477,279 |
| Bedrooms | 3 |
| Bathrooms | 2.00 |
| Full Baths | 2 |
| Total Square Footage | 2,162 |
| Living Square Footage | 1,385 |
| Square Footage | Tax Rolls |
| Acres | 0.34 |
| Year Built | 2008 |
| Type | Residential |
| Sub-Type | Single Family Detached |
| Restrictions | None |
| Style | Ranch |
| Unit Floor | 0 |
| Status | New |
| HOPA | No Hopa |
| Membership Equity | No |
Community Information
| Address | 606 Gregory Street |
|---|---|
| Area | 7150 |
| Subdivision | INDIAN RIVER ESTATES UNIT 4 |
| Development | Indian River Estates |
| City | Fort Pierce |
| County | St. Lucie |
| State | FL |
| Zip Code | 34982 |
Amenities
| Amenities | None |
|---|---|
| Utilities | Cable, 3-Phase Electric, Public Water, Septic |
| Parking | 2+ Spaces, Driveway, Garage - Attached, RV/Boat, Street |
| # of Garages | 2 |
| Is Waterfront | No |
| Waterfront | None |
| Has Pool | No |
| Pets Allowed | Yes |
| Subdivision Amenities | None |
Interior
| Interior Features | Ctdrl/Vault Ceilings, Entry Lvl Lvng Area, French Door, Cook Island, Pantry, Split Bedroom, Walk-in Closet |
|---|---|
| Appliances | Auto Garage Open, Dryer, Generator Whle House, Microwave, Range - Electric, Refrigerator, Storm Shutters, Washer, Water Heater - Elec |
| Heating | Central, Electric |
| Cooling | Central, Electric |
| Fireplace | No |
| # of Stories | 1 |
| Stories | 1.00 |
| Furnished | Unfurnished |
| Master Bedroom | Mstr Bdrm - Ground, Separate Shower |
Exterior
| Exterior Features | Fence, Outdoor Shower, Room for Pool, Screened Patio, Shed |
|---|---|
| Lot Description | 1/4 to 1/2 Acre, East of US-1, Paved Road, Public Road |
| Windows | Blinds, Impact Glass |
| Roof | Metal |
| Construction | Block, CBS, Frame/Stucco |
| Front Exposure | Southeast |
Additional Information
| Date Listed | October 11th, 2025 |
|---|---|
| Days on Market | 6 |
| Zoning | RS-2-C |
| Foreclosure | No |
| Short Sale | No |
| RE / Bank Owned | No |
| Parcel ID | 340260500570004 |
Room Dimensions
| Master Bedroom | 14 x 14 |
|---|---|
| Bedroom 2 | 10 x 12 |
| Bedroom 3 | 10 x 13 |
| Dining Room | 14 x 9 |
| Living Room | 17 x 13 |
| Kitchen | 15 x 12 |
| Patio | 15 x 16 |
Listing Details
| Office | Berkshire Hathaway Florida Realty |
|---|---|
| joycebello@bhhsfloridarealty.com |

