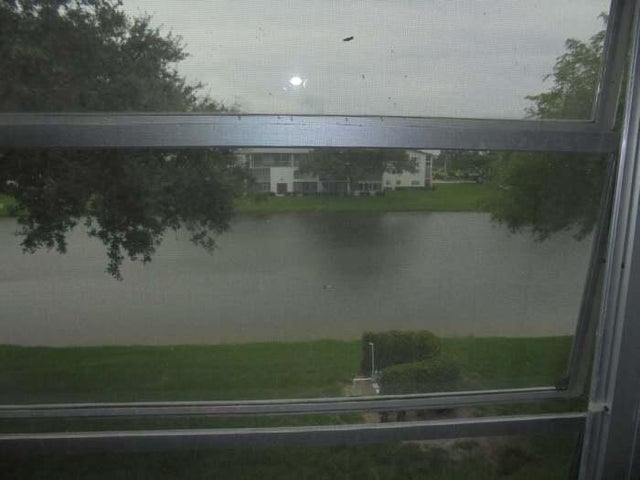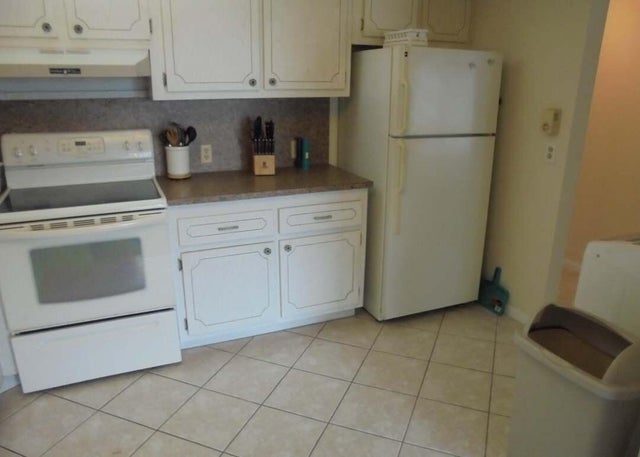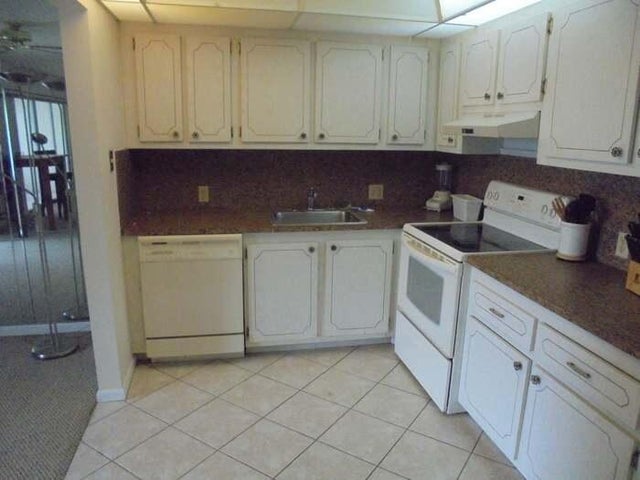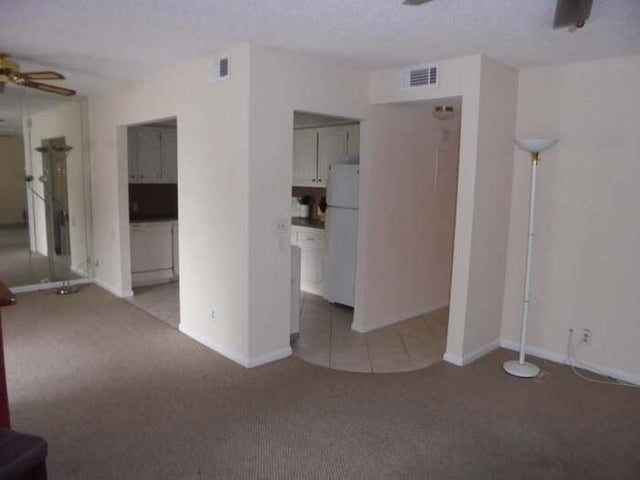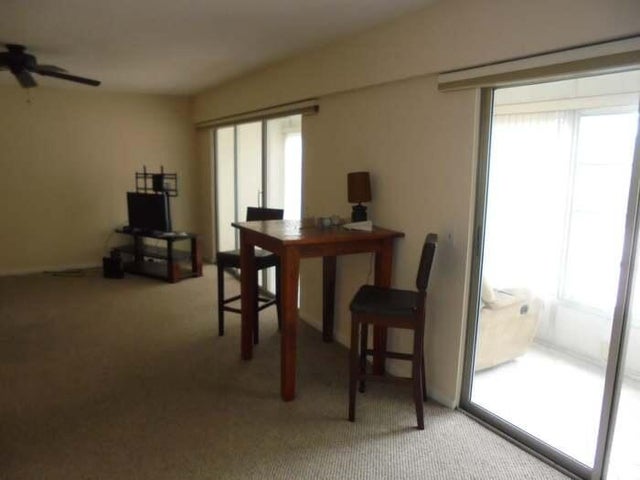About 246 Fanshaw F
This comfortable 1-bedroom, 1-bath residence offers dual access to a spacious balcony with peaceful lake views. Recent updates include a 2023 Trane 2-ton AC, 2021 Whirlpool stainless-steel refrigerator, and a new GE range, dishwasher, and exhaust. The oversized living areas provide plenty of room to relax and make your own.Conveniently located on the 3rd floor near the laundry and elevator, this home combines low-maintenance living with the amenities of an active 55+ community. A perfect choice for those seeking a practical, well-kept space with scenic surroundings.
Features of 246 Fanshaw F
| MLS® # | RX-11131549 |
|---|---|
| USD | $80,000 |
| CAD | $112,348 |
| CNY | 元570,112 |
| EUR | €68,846 |
| GBP | £59,916 |
| RUB | ₽6,299,920 |
| HOA Fees | $430 |
| Bedrooms | 1 |
| Bathrooms | 1.00 |
| Full Baths | 1 |
| Total Square Footage | 872 |
| Living Square Footage | 732 |
| Square Footage | Tax Rolls |
| Acres | 0.00 |
| Year Built | 1980 |
| Type | Residential |
| Sub-Type | Condo or Coop |
| Unit Floor | 1 |
| Status | New |
| HOPA | Yes-Verified |
| Membership Equity | No |
Community Information
| Address | 246 Fanshaw F |
|---|---|
| Area | 4760 |
| Subdivision | FANSHAW AT CENTURY VILLAGE CONDO |
| City | Boca Raton |
| County | Palm Beach |
| State | FL |
| Zip Code | 33434 |
Amenities
| Amenities | Clubhouse |
|---|---|
| Utilities | 3-Phase Electric |
| Is Waterfront | Yes |
| Waterfront | Lake |
| Has Pool | No |
| Pets Allowed | Restricted |
| Subdivision Amenities | Clubhouse |
Interior
| Interior Features | None |
|---|---|
| Appliances | Dishwasher, Range - Electric, Refrigerator |
| Heating | Electric |
| Cooling | Central |
| Fireplace | No |
| # of Stories | 1 |
| Stories | 1.00 |
| Furnished | Unfurnished |
| Master Bedroom | None |
Exterior
| Construction | Block |
|---|---|
| Front Exposure | East |
Additional Information
| Date Listed | October 11th, 2025 |
|---|---|
| Days on Market | 4 |
| Zoning | AR |
| Foreclosure | No |
| Short Sale | No |
| RE / Bank Owned | No |
| HOA Fees | 430 |
| Parcel ID | 00424708050062460 |
Room Dimensions
| Master Bedroom | 11 x 11 |
|---|---|
| Living Room | 18 x 20 |
| Kitchen | 14 x 16 |
Listing Details
| Office | Joseph Walter Realty LLC |
|---|---|
| broker@josephwalterrealty.com |

