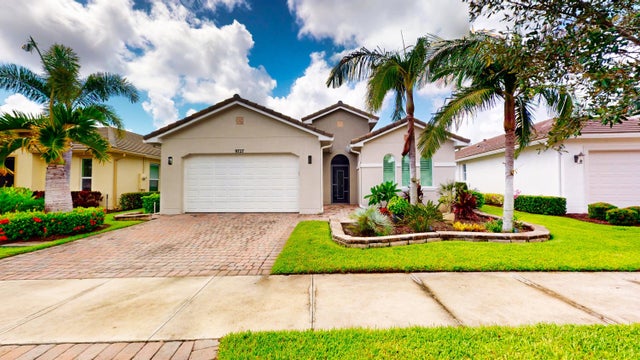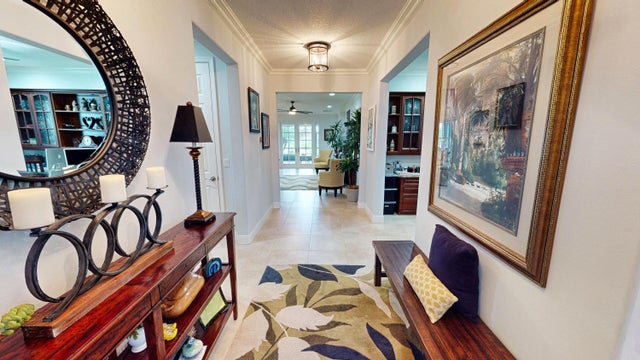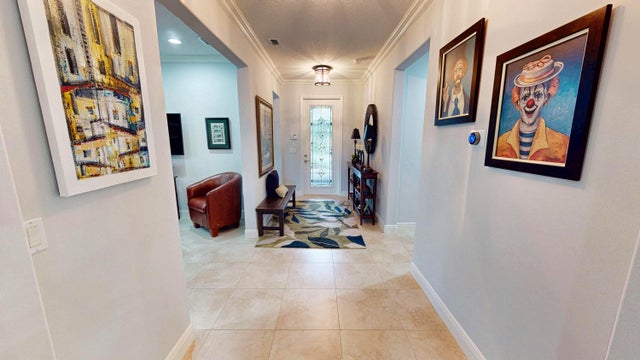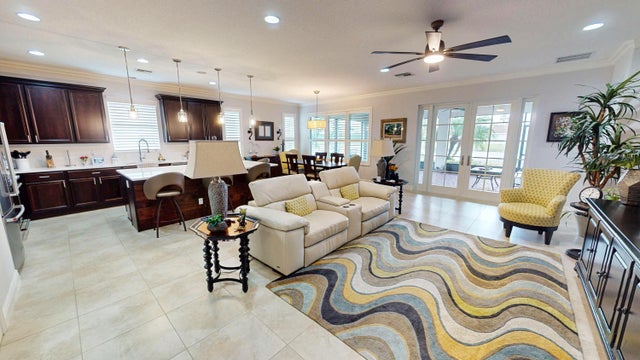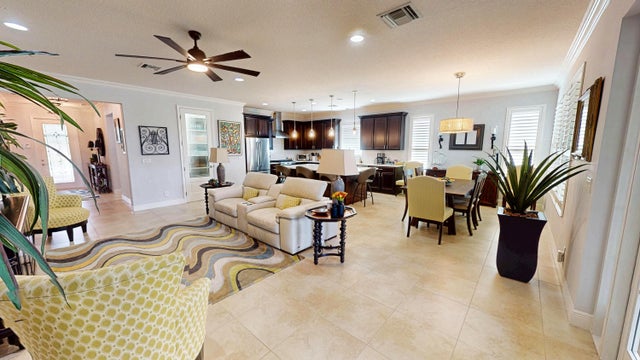About 9727 Sw Chestwood Avenue
This beautifully appointed 2-bedroom, 2-bath home with a den offers over 2100 sq. ft. of luxurious living space and impeccable design throughout. The open floor plan features a spacious great room that flows seamlessly into the dining area and gourmet kitchen, complete with quartz countertops, 42-inch cabinets, and an upgraded gas range. Unique double glass French doors lead to an extended, covered lanai where you can enjoy stunning lake views and lush, upgraded landscaping, the perfect setting for entertaining or quiet relaxation. The home showcases elegant details such as crown molding, custom cabinetry, a barrel tile roof, and impact windows for peace of mind. The den includes built-in dual desks and cabinets, ideal for a home office or creative space.The oversized master suite overlooks the lake and features dual sinks, a walk-in shower, and a built-in vanity near dual closets. Guests will feel right at home in the secondary bedroom with its fully remodeled bathroom. A 4-foot garage extension adds valuable extra space for storage or hobbies. This home combines luxury, comfort, and functionality all set against a backdrop of breathtaking lake views.
Features of 9727 Sw Chestwood Avenue
| MLS® # | RX-11131531 |
|---|---|
| USD | $519,000 |
| CAD | $728,858 |
| CNY | 元3,698,602 |
| EUR | €446,636 |
| GBP | £388,702 |
| RUB | ₽40,870,731 |
| HOA Fees | $587 |
| Bedrooms | 2 |
| Bathrooms | 2.00 |
| Full Baths | 2 |
| Total Square Footage | 3,027 |
| Living Square Footage | 2,123 |
| Square Footage | Tax Rolls |
| Acres | 0.14 |
| Year Built | 2014 |
| Type | Residential |
| Sub-Type | Single Family Detached |
| Style | Contemporary |
| Unit Floor | 0 |
| Status | New |
| HOPA | Yes-Verified |
| Membership Equity | No |
Community Information
| Address | 9727 Sw Chestwood Avenue |
|---|---|
| Area | 7800 |
| Subdivision | TRADITION PLAT NO 28 |
| Development | Vitalia |
| City | Port Saint Lucie |
| County | St. Lucie |
| State | FL |
| Zip Code | 34987 |
Amenities
| Amenities | Basketball, Bike - Jog, Billiards, Bocce Ball, Clubhouse, Exercise Room, Game Room, Library, Manager on Site, Pickleball, Pool, Putting Green, Shuffleboard, Sidewalks, Spa-Hot Tub, Tennis |
|---|---|
| Utilities | Cable, 3-Phase Electric, Gas Natural, Public Sewer, Public Water, Underground |
| Parking | Driveway, Garage - Attached |
| # of Garages | 2 |
| View | Lake |
| Is Waterfront | Yes |
| Waterfront | Lake |
| Has Pool | No |
| Pets Allowed | Restricted |
| Subdivision Amenities | Basketball, Bike - Jog, Billiards, Bocce Ball, Clubhouse, Exercise Room, Game Room, Library, Manager on Site, Pickleball, Pool, Putting Green, Shuffleboard, Sidewalks, Spa-Hot Tub, Community Tennis Courts |
| Security | Burglar Alarm, Gate - Manned, Security Sys-Owned |
Interior
| Interior Features | Closet Cabinets, Entry Lvl Lvng Area, Foyer, Cook Island, Pantry, Walk-in Closet |
|---|---|
| Appliances | Auto Garage Open, Dishwasher, Disposal, Dryer, Refrigerator, Washer, Water Heater - Gas |
| Heating | Central |
| Cooling | Ceiling Fan, Central |
| Fireplace | No |
| # of Stories | 1 |
| Stories | 1.00 |
| Furnished | Furniture Negotiable |
| Master Bedroom | Dual Sinks, Mstr Bdrm - Ground |
Exterior
| Exterior Features | Auto Sprinkler, Covered Patio, Room for Pool, Screened Patio |
|---|---|
| Lot Description | < 1/4 Acre |
| Roof | Barrel |
| Construction | CBS |
| Front Exposure | Northeast |
Additional Information
| Date Listed | October 11th, 2025 |
|---|---|
| Days on Market | 3 |
| Zoning | Residential |
| Foreclosure | No |
| Short Sale | No |
| RE / Bank Owned | No |
| HOA Fees | 587 |
| Parcel ID | 430450303650005 |
Room Dimensions
| Master Bedroom | 17 x 14 |
|---|---|
| Bedroom 2 | 13 x 11 |
| Den | 13 x 12 |
| Living Room | 19 x 17 |
| Kitchen | 15 x 12 |
Listing Details
| Office | Sandhill Realty Group |
|---|---|
| dpaladino@sandhillrealtyfl.com |

