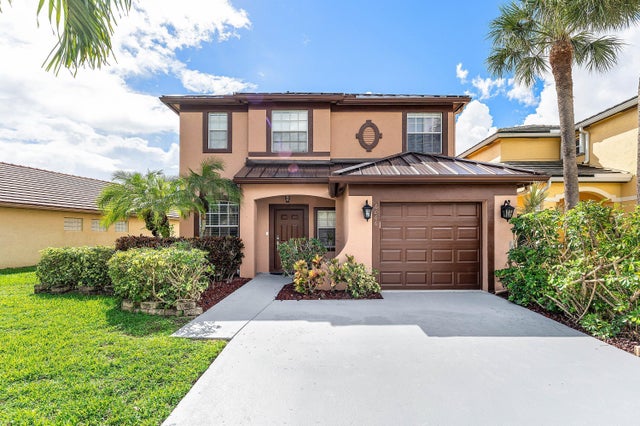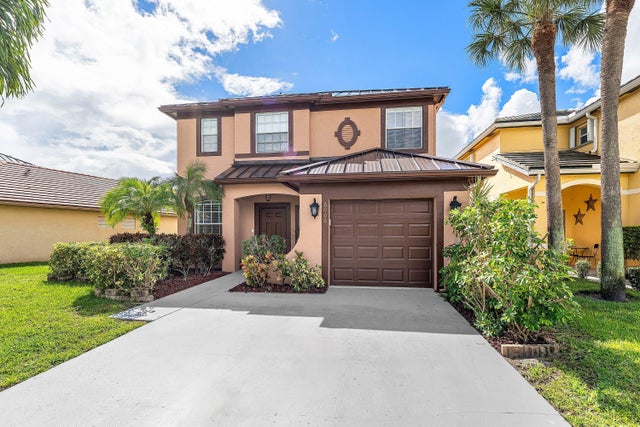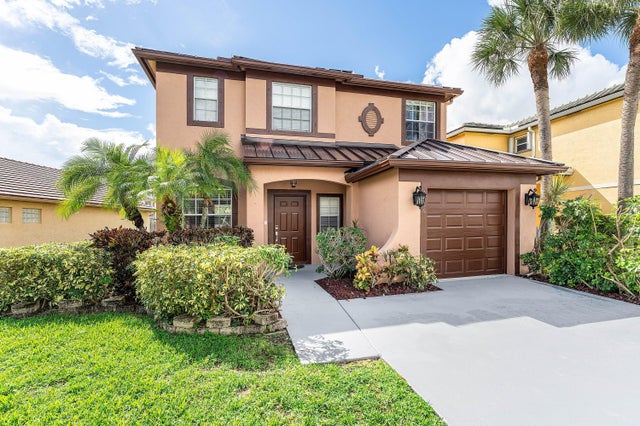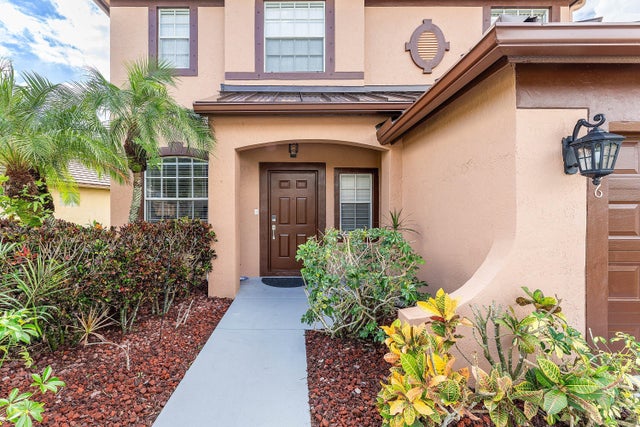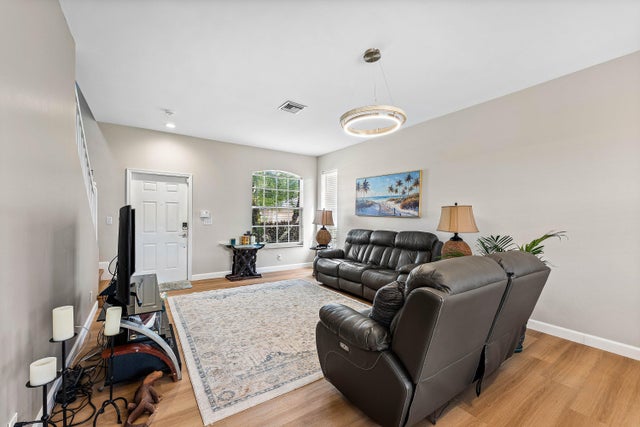About 6066 Savannah Way
Welcome to your beautifully updated home in one of the most desirable family friendly gated communities. Just a short walk to Park Vista HS & West Boynton Park! This immaculate residence features 2 bedrooms, 2.5 bathrooms, and a spacious loft that can easily be converted into a third bedroom. Situated on an oversized triangular lakefront lot. The home offers a large screened-in covered patio perfect for entertaining or relaxing with serene water views. It has an open-concept floor plan w/ new light oak LVT flooring, a fully renovated kitchen with quartz countertops. The primary suite boasts a tray ceiling w/ smooth skim-coated drywall & walk-in closet. Master & guest bathrooms are updated & have quartz sinks & LED backlit mirrors. New Metal Roof 2025! A must see! Move in ready!
Open Houses
| Sat, Oct 18th | 10:00am - 12:00pm |
|---|
Features of 6066 Savannah Way
| MLS® # | RX-11131491 |
|---|---|
| USD | $560,000 |
| CAD | $786,436 |
| CNY | 元3,990,784 |
| EUR | €481,919 |
| GBP | £419,409 |
| RUB | ₽44,099,440 |
| HOA Fees | $170 |
| Bedrooms | 2 |
| Bathrooms | 3.00 |
| Full Baths | 2 |
| Half Baths | 1 |
| Total Square Footage | 1,796 |
| Living Square Footage | 1,500 |
| Square Footage | Tax Rolls |
| Acres | 0.12 |
| Year Built | 1998 |
| Type | Residential |
| Sub-Type | Single Family Detached |
| Restrictions | Buyer Approval, Comercial Vehicles Prohibited, Interview Required |
| Style | Traditional |
| Unit Floor | 0 |
| Status | New |
| HOPA | No Hopa |
| Membership Equity | No |
Community Information
| Address | 6066 Savannah Way |
|---|---|
| Area | 4590 |
| Subdivision | SPRINGS |
| Development | The Springs |
| City | Lake Worth |
| County | Palm Beach |
| State | FL |
| Zip Code | 33463 |
Amenities
| Amenities | Playground, Pool |
|---|---|
| Utilities | 3-Phase Electric, Public Sewer, Public Water |
| Parking | Garage - Attached |
| # of Garages | 1 |
| View | Lake |
| Is Waterfront | Yes |
| Waterfront | Lake |
| Has Pool | No |
| Pets Allowed | Yes |
| Subdivision Amenities | Playground, Pool |
| Security | Burglar Alarm, Gate - Unmanned |
| Guest House | No |
Interior
| Interior Features | Walk-in Closet |
|---|---|
| Appliances | Auto Garage Open, Dishwasher, Disposal, Dryer, Range - Electric, Refrigerator, Storm Shutters, Washer, Water Heater - Elec |
| Heating | Central, Electric |
| Cooling | Central, Electric |
| Fireplace | No |
| # of Stories | 2 |
| Stories | 2.00 |
| Furnished | Unfurnished |
| Master Bedroom | Dual Sinks, Mstr Bdrm - Upstairs |
Exterior
| Exterior Features | Auto Sprinkler, Covered Patio, Screened Patio |
|---|---|
| Lot Description | < 1/4 Acre, Zero Lot |
| Windows | Blinds |
| Roof | Metal |
| Construction | CBS, Concrete, Woodside |
| Front Exposure | North |
School Information
| Elementary | Crystal Lakes Elementary School |
|---|---|
| Middle | Christa Mcauliffe Middle School |
| High | Park Vista Community High School |
Additional Information
| Date Listed | October 11th, 2025 |
|---|---|
| Days on Market | 4 |
| Zoning | PUD |
| Foreclosure | No |
| Short Sale | No |
| RE / Bank Owned | No |
| HOA Fees | 170 |
| Parcel ID | 00424510110001000 |
Room Dimensions
| Master Bedroom | 14.8 x 13.4 |
|---|---|
| Living Room | 25 x 13.8 |
| Kitchen | 11.9 x 13 |
Listing Details
| Office | United Realty Group, Inc |
|---|---|
| pbrownell@urgfl.com |

