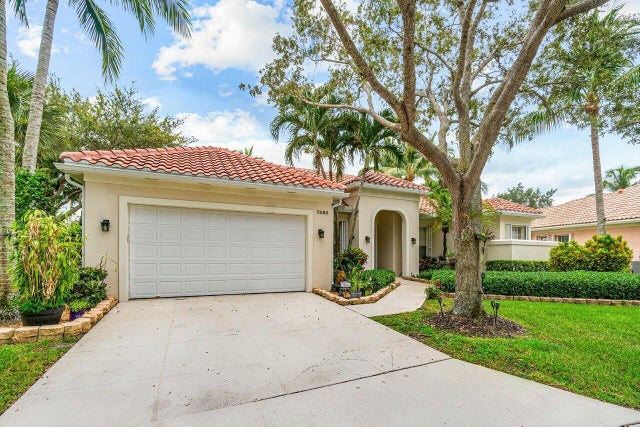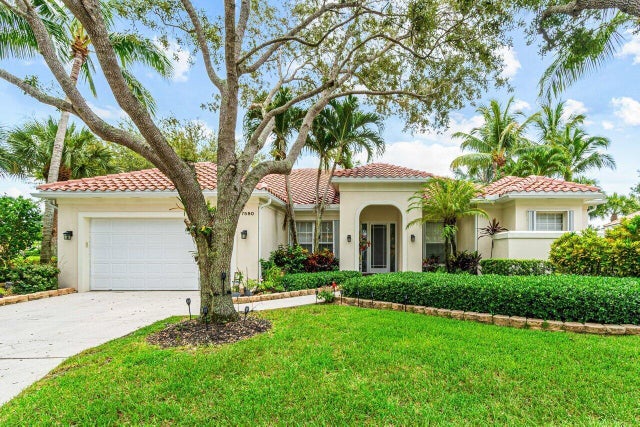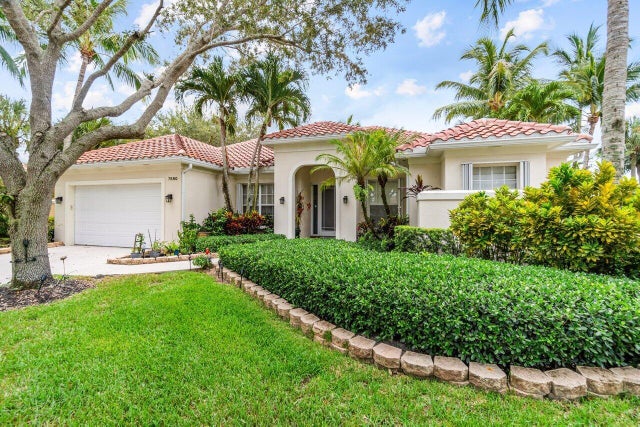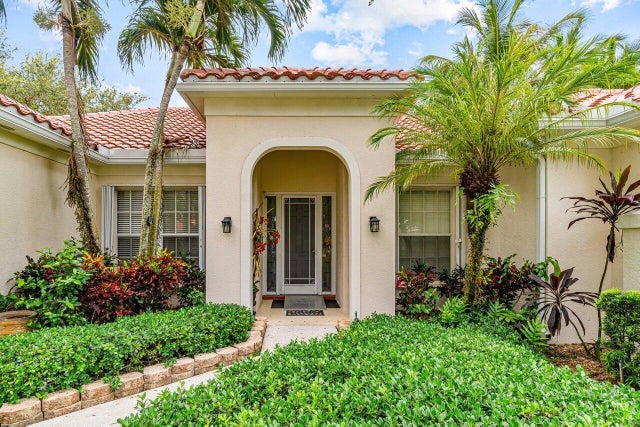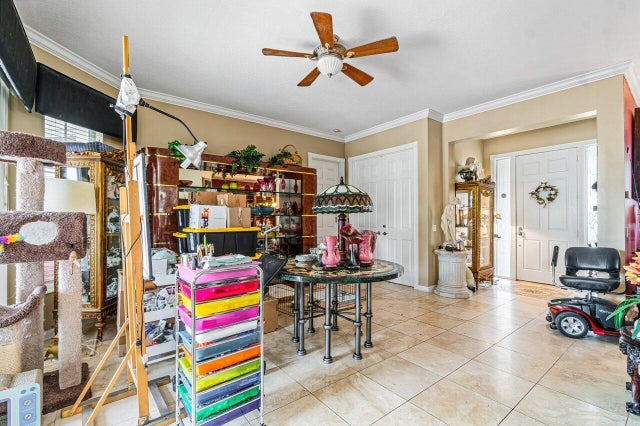About 7580 Red River Road
ONE OF A KIND LOT AND LAYOUT IN RIVERWALK! BRAND NEW ROOF - CUSTOM LUXURIOUS SINGLE STORY POOL HOME LOCATED ON PRIVATE CUL DE SAC! This sought after Windsor model has been kept up well by its owners with key systems renovated for its new owners! Some special features include but are not limited to: Brand new roof, newer AC, newer water heater, accordion shutters throughout, updated landscaping with exotic palms, travertine and hardwood floors, crown molding, onyx ledger accent wall, granite tops in kitchen and baths, custom hardwood bookcase built-ins, custom screened in salt water resort style pool with hot tub! This is a must see!
Features of 7580 Red River Road
| MLS® # | RX-11131467 |
|---|---|
| USD | $898,000 |
| CAD | $1,261,106 |
| CNY | 元6,399,507 |
| EUR | €772,792 |
| GBP | £672,553 |
| RUB | ₽70,716,602 |
| HOA Fees | $524 |
| Bedrooms | 4 |
| Bathrooms | 3.00 |
| Full Baths | 3 |
| Total Square Footage | 3,362 |
| Living Square Footage | 2,544 |
| Square Footage | Tax Rolls |
| Acres | 0.00 |
| Year Built | 2000 |
| Type | Residential |
| Sub-Type | Single Family Detached |
| Restrictions | Buyer Approval |
| Style | Ranch |
| Unit Floor | 0 |
| Status | New |
| HOPA | No Hopa |
| Membership Equity | No |
Community Information
| Address | 7580 Red River Road |
|---|---|
| Area | 5580 |
| Subdivision | Riverwalk |
| Development | Riverwalk |
| City | West Palm Beach |
| County | Palm Beach |
| State | FL |
| Zip Code | 33411 |
Amenities
| Amenities | Bike - Jog, Clubhouse, Community Room, Exercise Room, Pool, Tennis |
|---|---|
| Utilities | Cable, 3-Phase Electric, Public Sewer, Public Water |
| Parking | Garage - Attached |
| # of Garages | 2 |
| View | Lake, Pool |
| Is Waterfront | Yes |
| Waterfront | Lake |
| Has Pool | Yes |
| Pool | Freeform, Heated, Inground, Screened |
| Pets Allowed | Yes |
| Subdivision Amenities | Bike - Jog, Clubhouse, Community Room, Exercise Room, Pool, Community Tennis Courts |
| Security | Gate - Manned, Motion Detector, Security Patrol, Security Sys-Owned |
Interior
| Interior Features | Laundry Tub, Split Bedroom, Volume Ceiling, Walk-in Closet |
|---|---|
| Appliances | Auto Garage Open, Dishwasher, Dryer, Microwave, Range - Electric, Refrigerator, Washer, Water Heater - Elec |
| Heating | Central |
| Cooling | Central |
| Fireplace | No |
| # of Stories | 1 |
| Stories | 1.00 |
| Furnished | Unfurnished |
| Master Bedroom | Dual Sinks, Mstr Bdrm - Ground, Separate Shower, Separate Tub |
Exterior
| Exterior Features | Auto Sprinkler, Covered Patio, Fence, Lake/Canal Sprinkler, Screened Patio, Shutters |
|---|---|
| Lot Description | 1/4 to 1/2 Acre, Cul-De-Sac |
| Windows | Drapes |
| Construction | CBS |
| Front Exposure | North |
School Information
| Elementary | Grassy Waters Elementary School |
|---|---|
| Middle | Jeaga Middle School |
| High | Palm Beach Lakes High School |
Additional Information
| Date Listed | October 10th, 2025 |
|---|---|
| Days on Market | 4 |
| Zoning | Residential |
| Foreclosure | No |
| Short Sale | No |
| RE / Bank Owned | No |
| HOA Fees | 523.61 |
| Parcel ID | 74424321170013360 |
Room Dimensions
| Master Bedroom | 19 x 14 |
|---|---|
| Bedroom 2 | 12 x 12 |
| Bedroom 3 | 12 x 12 |
| Bedroom 4 | 16 x 11 |
| Dining Room | 16 x 10 |
| Family Room | 20 x 19 |
| Living Room | 18 x 16 |
| Kitchen | 12 x 10 |
| Porch | 25 x 10 |
Listing Details
| Office | RE/MAX Prestige Realty/Wellington |
|---|---|
| rosefaroni@outlook.com |

