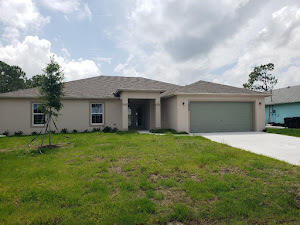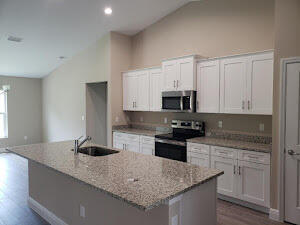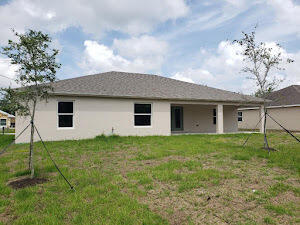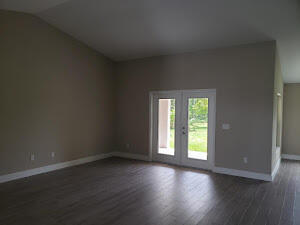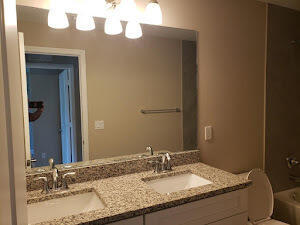About 3474 Sw Funtuna Street
THE POPULAR EXPANDED BRADFORD MODEL, 4/2.5/2 WITH 2027 SQ FT ONDER A/C, EQUIPPED NOT STRIPPED. HUGE COVERED PATIO. STAINLESS STEEL APPLIANCES, PLANK TILE IN LIVING AREAS, UPGRADED CARPETS IN BEDROOMS. GOURMET KITCHEN , GRANITE COUNTERTOPS , LARGE CENTER ISLAND. SPRAY FOAM INSULATION, IMPACTT RESISTANT WINDOWS. BRAND NEW HOME, FULL BUILDERS WARRANTIES, HOME TO BE COMPLETED MID NOVEMBER 2025. AMAZING LOCATION , EASY ACCESS TO I-95 & FLORIDA TURNPIKE. CLOSE TO THE POPULAR TRADITION AREA!
Features of 3474 Sw Funtuna Street
| MLS® # | RX-11131428 |
|---|---|
| USD | $500,900 |
| CAD | $703,845 |
| CNY | 元3,568,963 |
| EUR | €429,562 |
| GBP | £372,477 |
| RUB | ₽40,322,250 |
| Bedrooms | 4 |
| Bathrooms | 3.00 |
| Full Baths | 2 |
| Half Baths | 1 |
| Total Square Footage | 2,858 |
| Living Square Footage | 2,027 |
| Square Footage | Floor Plan |
| Acres | 0.23 |
| Year Built | 2025 |
| Type | Residential |
| Sub-Type | Single Family Detached |
| Restrictions | None |
| Style | Contemporary |
| Unit Floor | 0 |
| Status | New |
| HOPA | No Hopa |
| Membership Equity | No |
Community Information
| Address | 3474 Sw Funtuna Street |
|---|---|
| Area | 7720 |
| Subdivision | PORT ST LUCIE SECTION 7 |
| City | Port Saint Lucie |
| County | St. Lucie |
| State | FL |
| Zip Code | 34953 |
Amenities
| Amenities | None |
|---|---|
| Utilities | Cable, 3-Phase Electric, Public Sewer, Public Water |
| Parking | 2+ Spaces, Driveway, Garage - Attached |
| # of Garages | 2 |
| View | Garden |
| Is Waterfront | No |
| Waterfront | None |
| Has Pool | No |
| Pets Allowed | Yes |
| Subdivision Amenities | None |
| Security | None |
| Guest House | No |
Interior
| Interior Features | Built-in Shelves, Foyer, French Door, Pantry, Roman Tub, Split Bedroom, Volume Ceiling, Walk-in Closet, Custom Mirror |
|---|---|
| Appliances | Auto Garage Open, Dishwasher, Disposal, Ice Maker, Microwave, Range - Electric, Refrigerator, Smoke Detector, Water Heater - Elec |
| Heating | Central |
| Cooling | Central |
| Fireplace | No |
| # of Stories | 1 |
| Stories | 1.00 |
| Furnished | Unfurnished |
| Master Bedroom | Dual Sinks, Separate Shower, Separate Tub |
Exterior
| Exterior Features | Covered Patio |
|---|---|
| Lot Description | < 1/4 Acre, 1/4 to 1/2 Acre |
| Windows | Impact Glass, Double Hung Metal |
| Roof | Comp Shingle, Fiberglass |
| Construction | CBS |
| Front Exposure | North |
Additional Information
| Date Listed | October 10th, 2025 |
|---|---|
| Days on Market | 6 |
| Zoning | RS-2PS |
| Foreclosure | No |
| Short Sale | No |
| RE / Bank Owned | No |
| Parcel ID | 342053002600007 |
Room Dimensions
| Master Bedroom | 12.1 x 16 |
|---|---|
| Bedroom 2 | 10.8 x 13.8 |
| Bedroom 3 | 10.8 x 13.8 |
| Bedroom 4 | 11 x 12 |
| Dining Room | 10 x 11 |
| Living Room | 15 x 18 |
| Kitchen | 10 x 14 |
| Porch | 10 x 28 |
Listing Details
| Office | Platinum Properties/The Keyes |
|---|---|
| jkirvin@platprops.com |

