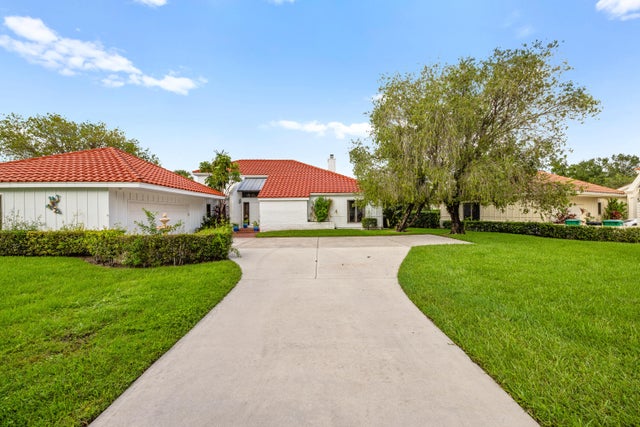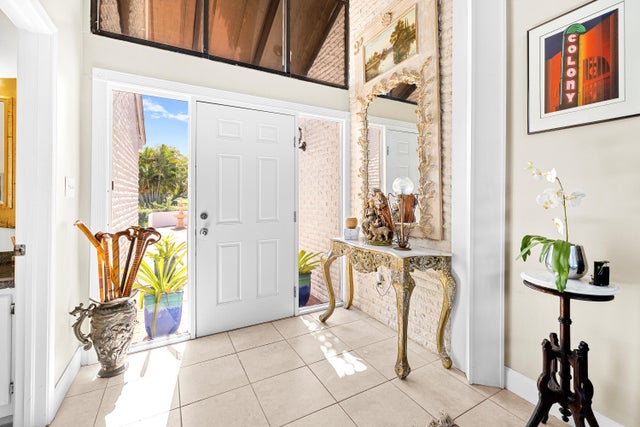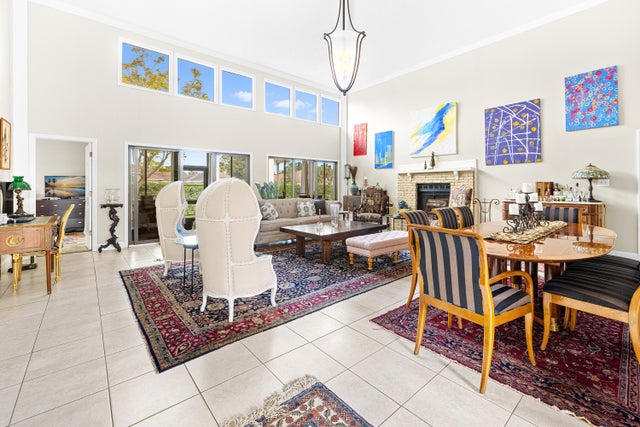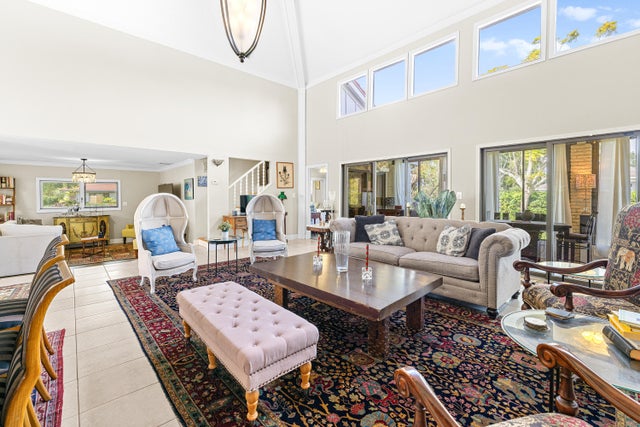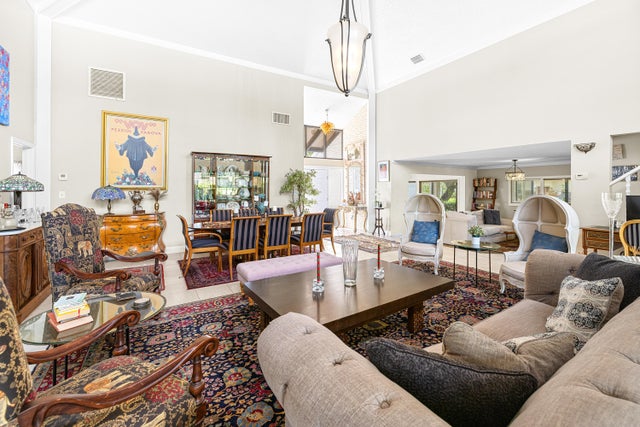About 3000 Conifer Drive
Welcome to this spacious 3-bedroom, 3-bath home in the gated Meadowood community, offering comfort, privacy, and scenic golf course views. The open living and dining areas feature soaring ceilings, transom windows, and a fireplace that creates a warm focal point. The kitchen is beautifully upgraded with modern finishes, and each bedroom enjoys its own en suite bath, including a private upstairs suite. Sliding doors lead to a screened wraparound porch overlooking the first fairway, perfect for relaxing or entertaining. Additional highlights include new flooring throughout, two air conditioning units (1 brand new), and an oversized two-car garage with room for a golf cart. Conveniently located near I-95 and the Florida Turnpike.
Features of 3000 Conifer Drive
| MLS® # | RX-11131406 |
|---|---|
| USD | $539,000 |
| CAD | $757,381 |
| CNY | 元3,840,429 |
| EUR | €462,236 |
| GBP | £400,809 |
| RUB | ₽43,389,284 |
| HOA Fees | $300 |
| Bedrooms | 3 |
| Bathrooms | 4.00 |
| Full Baths | 3 |
| Half Baths | 1 |
| Total Square Footage | 3,865 |
| Living Square Footage | 2,255 |
| Square Footage | Tax Rolls |
| Acres | 0.39 |
| Year Built | 1986 |
| Type | Residential |
| Sub-Type | Single Family Detached |
| Restrictions | Other |
| Style | Contemporary |
| Unit Floor | 0 |
| Status | New |
| HOPA | No Hopa |
| Membership Equity | No |
Community Information
| Address | 3000 Conifer Drive |
|---|---|
| Area | 7050 |
| Subdivision | HOLE IN ONE CIRCLE |
| Development | Meadowood |
| City | Fort Pierce |
| County | St. Lucie |
| State | FL |
| Zip Code | 34951 |
Amenities
| Amenities | Golf Course, Tennis |
|---|---|
| Utilities | Public Sewer, Public Water |
| # of Garages | 2 |
| View | Golf, Other |
| Is Waterfront | No |
| Waterfront | None |
| Has Pool | No |
| Pets Allowed | Yes |
| Subdivision Amenities | Golf Course Community, Community Tennis Courts |
Interior
| Interior Features | Pantry, Split Bedroom, Volume Ceiling, Walk-in Closet |
|---|---|
| Appliances | None |
| Heating | Central |
| Cooling | Central |
| Fireplace | No |
| # of Stories | 1 |
| Stories | 1.00 |
| Furnished | Unfurnished |
| Master Bedroom | Mstr Bdrm - Ground, Spa Tub & Shower |
Exterior
| Lot Description | 1/4 to 1/2 Acre |
|---|---|
| Construction | Frame |
| Front Exposure | South |
Additional Information
| Date Listed | October 10th, 2025 |
|---|---|
| Days on Market | 6 |
| Zoning | Planne |
| Foreclosure | No |
| Short Sale | No |
| RE / Bank Owned | No |
| HOA Fees | 300 |
| Parcel ID | 132780300010009 |
Room Dimensions
| Master Bedroom | 16 x 12 |
|---|---|
| Bedroom 2 | 14 x 12 |
| Bedroom 3 | 14 x 12 |
| Dining Room | 14 x 14 |
| Living Room | 27 x 27 |
| Kitchen | 13 x 12 |
| Porch | 16 x 13 |
Listing Details
| Office | REDFIN CORPORATION |
|---|---|
| peter.phinney@redfin.com |

