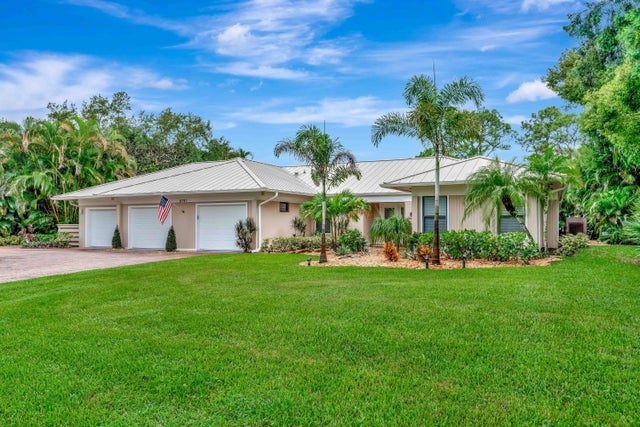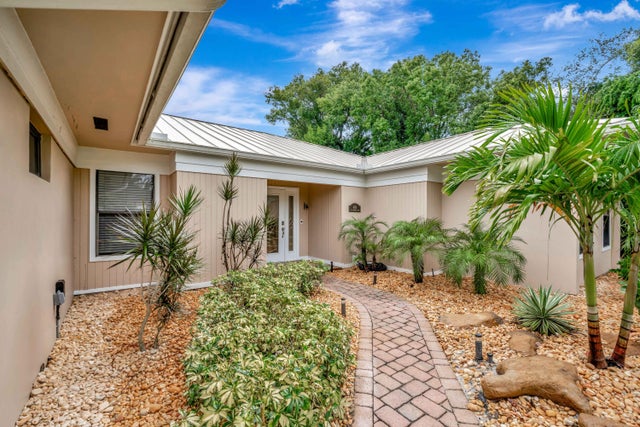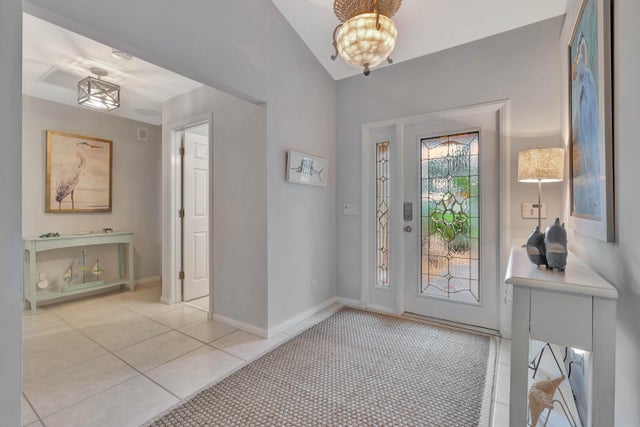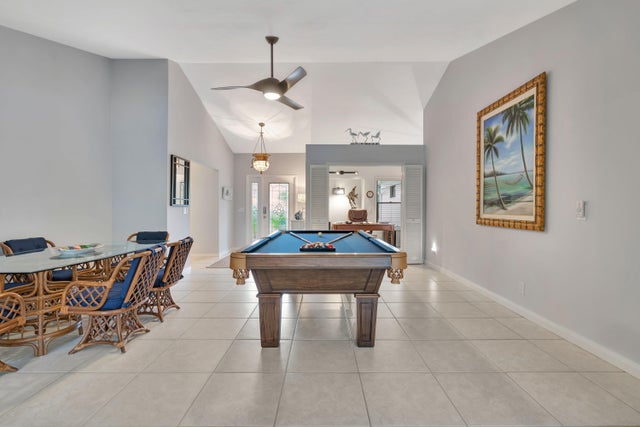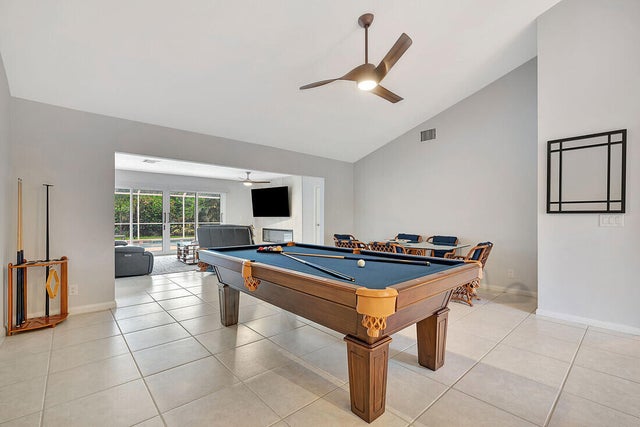About 4781 Sw Parkgate Boulevard
Close to perfect! This expanded 3-bedroom, 3-bath home offers 3,404 sq. ft. of living area and is move-in ready. Enjoy a private setting with a saltwater pool, an extra-large primary suite with a sitting or workout area, and a three-car tiled garage with golf cart space.Recent improvements include new landscaping and lighting, new tile in the bedroom, a tiled living room wall with a new fireplace, new stairway to attic in garage, new electric panel, impact glass across the rear of the home, three new air conditioners, replaced pool pump, digital locks on all doors, new interior lighting and fans, new electric shades, full-house generator, and new insulated garage doors. Additional highlights include vaulted ceilings, large storage closets, and a 2017 metal roof.
Features of 4781 Sw Parkgate Boulevard
| MLS® # | RX-11131390 |
|---|---|
| USD | $697,000 |
| CAD | $978,407 |
| CNY | 元4,971,074 |
| EUR | €602,497 |
| GBP | £522,721 |
| RUB | ₽56,560,574 |
| HOA Fees | $2,176 |
| Bedrooms | 3 |
| Bathrooms | 3.00 |
| Full Baths | 3 |
| Total Square Footage | 4,573 |
| Living Square Footage | 3,400 |
| Square Footage | Tax Rolls |
| Acres | 0.56 |
| Year Built | 1983 |
| Type | Residential |
| Sub-Type | Single Family Detached |
| Restrictions | Buyer Approval, Interview Required |
| Unit Floor | 0 |
| Status | New |
| HOPA | No Hopa |
| Membership Equity | Yes |
Community Information
| Address | 4781 Sw Parkgate Boulevard |
|---|---|
| Area | 9 - Palm City |
| Subdivision | PIPERS LANDING |
| Development | Pipers Landing |
| City | Palm City |
| County | Martin |
| State | FL |
| Zip Code | 34990 |
Amenities
| Amenities | Bike - Jog, Boating, Bocce Ball, Cafe/Restaurant, Clubhouse, Dog Park, Exercise Room, Golf Course, Library, Lobby, Manager on Site, Pickleball, Putting Green, Sidewalks, Street Lights, Tennis |
|---|---|
| Utilities | Cable, 3-Phase Electric, Public Sewer, Public Water |
| Parking | 2+ Spaces, Driveway, Garage - Attached, Golf Cart |
| # of Garages | 3 |
| View | Garden, Pool |
| Is Waterfront | No |
| Waterfront | None |
| Has Pool | Yes |
| Pool | Equipment Included, Gunite, Salt Water, Screened, Spa |
| Boat Services | Common Dock, Electric Available, Up to 90 Ft Boat, Marina, Yacht Club |
| Pets Allowed | Restricted |
| Subdivision Amenities | Bike - Jog, Boating, Bocce Ball, Cafe/Restaurant, Clubhouse, Dog Park, Exercise Room, Golf Course Community, Library, Lobby, Manager on Site, Pickleball, Putting Green, Sidewalks, Street Lights, Community Tennis Courts |
| Security | Gate - Manned, Private Guard |
Interior
| Interior Features | Entry Lvl Lvng Area, Fireplace(s), Foyer, Split Bedroom, Walk-in Closet |
|---|---|
| Appliances | Auto Garage Open, Compactor, Dishwasher, Disposal, Dryer, Generator Whle House, Ice Maker, Microwave, Range - Electric, Refrigerator, Smoke Detector, Generator Hookup |
| Heating | Central, Electric, Zoned |
| Cooling | Central, Electric, Zoned |
| Fireplace | Yes |
| # of Stories | 1 |
| Stories | 1.00 |
| Furnished | Unfurnished |
| Master Bedroom | Dual Sinks, Mstr Bdrm - Ground, Mstr Bdrm - Sitting, Separate Shower |
Exterior
| Exterior Features | Auto Sprinkler, Screened Patio, Zoned Sprinkler |
|---|---|
| Lot Description | 1/2 to < 1 Acre, Paved Road, Private Road, West of US-1 |
| Windows | Blinds, Impact Glass |
| Roof | Metal |
| Construction | Concrete, Frame, Frame/Stucco |
| Front Exposure | Northeast |
School Information
| Elementary | Palm City Elementary School |
|---|---|
| Middle | Hidden Oaks Middle School |
| High | Martin County High School |
Additional Information
| Date Listed | October 10th, 2025 |
|---|---|
| Days on Market | 3 |
| Zoning | RES |
| Foreclosure | No |
| Short Sale | No |
| RE / Bank Owned | No |
| HOA Fees | 2176 |
| Parcel ID | 423841012005001705 |
Room Dimensions
| Master Bedroom | 21 x 18 |
|---|---|
| Bedroom 2 | 15 x 15 |
| Bedroom 3 | 12 x 12 |
| Den | 10 x 10 |
| Dining Room | 12 x 11 |
| Living Room | 18 x 18 |
| Kitchen | 21 x 19 |
Listing Details
| Office | Admirals Cove Realty Co Inc |
|---|---|
| info@admiralscove.com |

