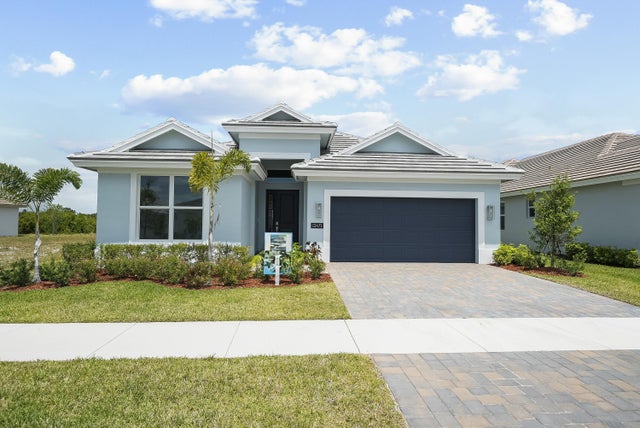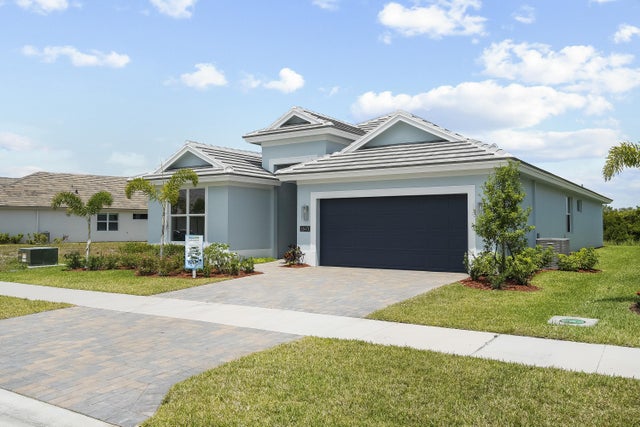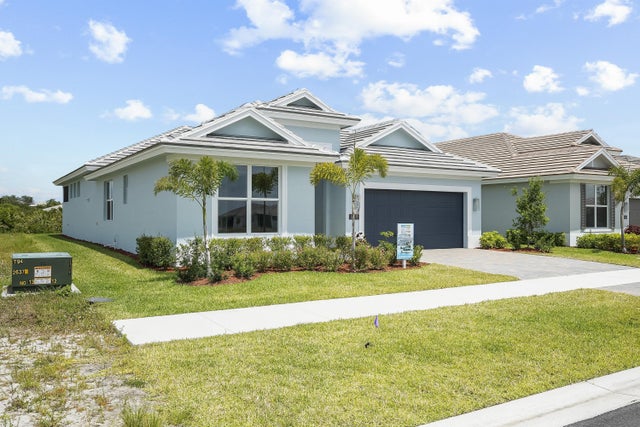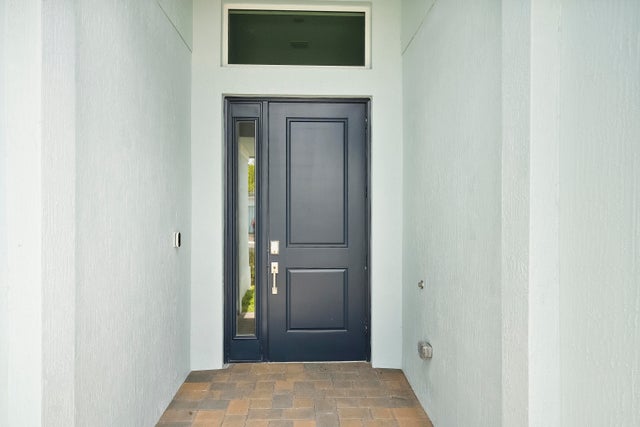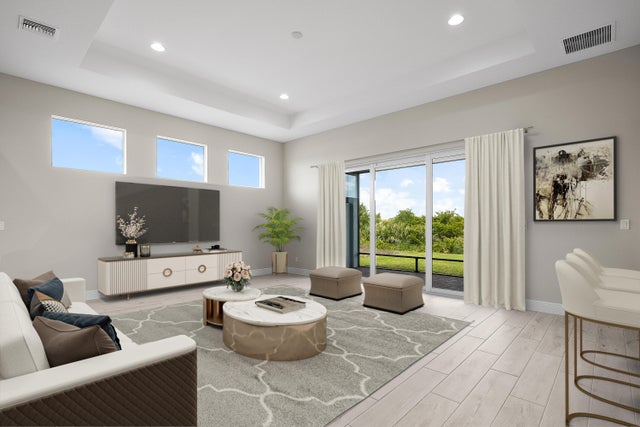About 12471 Sw Sunrise Lake Terrace
Featuring a Contemporary elevation these 2 beds, 2 bath,2-car garage home has been accented with several upgrades. The kitchen is complete with upgraded quartz countertops and backsplash; over the island 3 j boxes were added for future pendant lights. The bar is finished with a backsplash as well as upper cabinets. Pocket doors have been added to the office. Upgraded porcelain wood plank tile can be found throughout the homes and a floor outlet in great room as well as 4 hi hats plus wall mount TV package have been added for convenience. The garage has a dedicated 20-amp outlet for future refrigerator/freezer. The lanai offers a privacy wall to enjoy the beautiful preserve view.
Features of 12471 Sw Sunrise Lake Terrace
| MLS® # | RX-11131363 |
|---|---|
| USD | $524,045 |
| CAD | $735,943 |
| CNY | 元3,734,554 |
| EUR | €450,977 |
| GBP | £392,481 |
| RUB | ₽41,268,020 |
| HOA Fees | $585 |
| Bedrooms | 2 |
| Bathrooms | 3.00 |
| Full Baths | 2 |
| Half Baths | 1 |
| Total Square Footage | 3,106 |
| Living Square Footage | 2,278 |
| Square Footage | Floor Plan |
| Acres | 0.15 |
| Year Built | 2024 |
| Type | Residential |
| Sub-Type | Single Family Detached |
| Style | Traditional |
| Unit Floor | 0 |
| Status | New |
| HOPA | Yes-Verified |
| Membership Equity | No |
Community Information
| Address | 12471 Sw Sunrise Lake Terrace |
|---|---|
| Area | 7800 |
| Subdivision | LAKEPARK AT TRADITION PLAT 3 |
| City | Port Saint Lucie |
| County | St. Lucie |
| State | FL |
| Zip Code | 34987 |
Amenities
| Amenities | Bike - Jog, Clubhouse, Community Room, Exercise Room, Sidewalks, Dog Park |
|---|---|
| Utilities | Cable, 3-Phase Electric, Public Sewer, Public Water |
| Parking | 2+ Spaces, Driveway, Garage - Attached, Street |
| # of Garages | 2 |
| Is Waterfront | No |
| Waterfront | None |
| Has Pool | No |
| Pets Allowed | Yes |
| Subdivision Amenities | Bike - Jog, Clubhouse, Community Room, Exercise Room, Sidewalks, Dog Park |
| Security | Gate - Manned |
Interior
| Interior Features | Bar, Entry Lvl Lvng Area, Foyer, Cook Island, Laundry Tub, Pantry, Pull Down Stairs, Volume Ceiling, Walk-in Closet |
|---|---|
| Appliances | Auto Garage Open, Cooktop, Dishwasher, Microwave, Refrigerator, Smoke Detector, Wall Oven, Washer/Dryer Hookup |
| Heating | Central, Electric |
| Cooling | Central, Electric |
| Fireplace | No |
| # of Stories | 1 |
| Stories | 1.00 |
| Furnished | Unfurnished |
| Master Bedroom | Dual Sinks, Mstr Bdrm - Ground, Separate Shower |
Exterior
| Exterior Features | Auto Sprinkler, Covered Patio, Open Porch, Screened Patio, Well Sprinkler |
|---|---|
| Lot Description | < 1/4 Acre |
| Windows | Impact Glass |
| Roof | Concrete Tile, Flat Tile |
| Construction | Block, Concrete |
| Front Exposure | Southwest |
Additional Information
| Date Listed | October 10th, 2025 |
|---|---|
| Days on Market | 4 |
| Zoning | Master |
| Foreclosure | No |
| Short Sale | No |
| RE / Bank Owned | No |
| HOA Fees | 585 |
| Parcel ID | 431750100720008 |
Room Dimensions
| Master Bedroom | 15 x 14 |
|---|---|
| Bedroom 2 | 11 x 11 |
| Den | 12 x 13 |
| Dining Room | 13 x 12 |
| Living Room | 20 x 17 |
| Kitchen | 12 x 15 |
Listing Details
| Office | The GHO Homes Agency LLC |
|---|---|
| jeffg@ghohomes.com |

