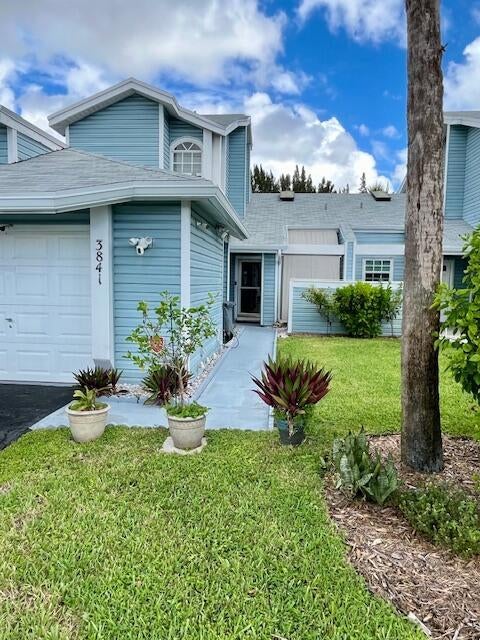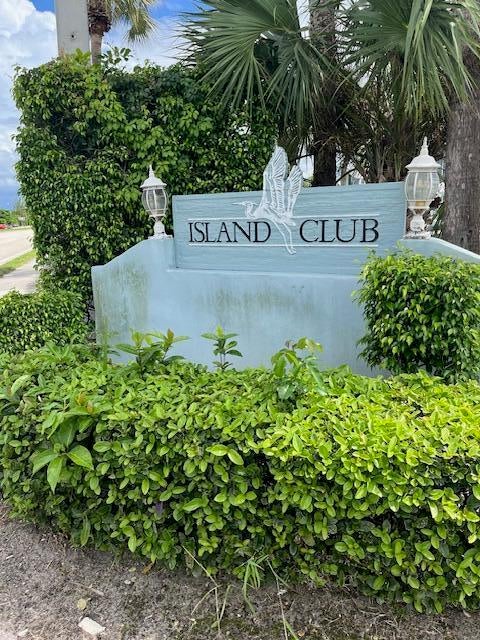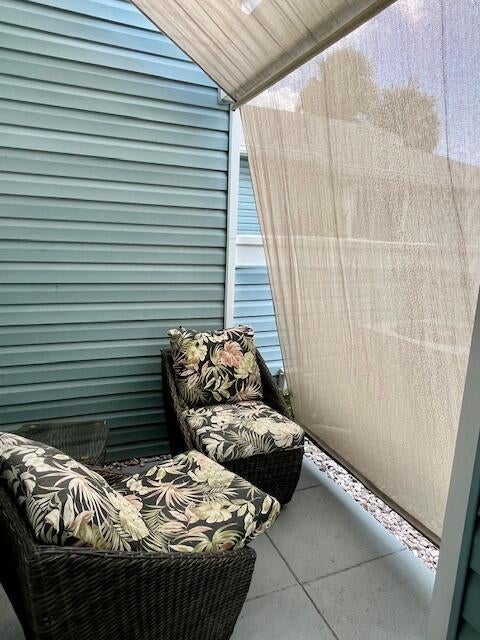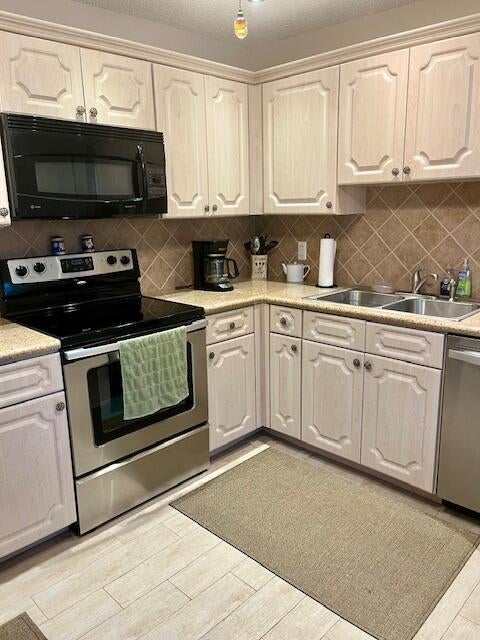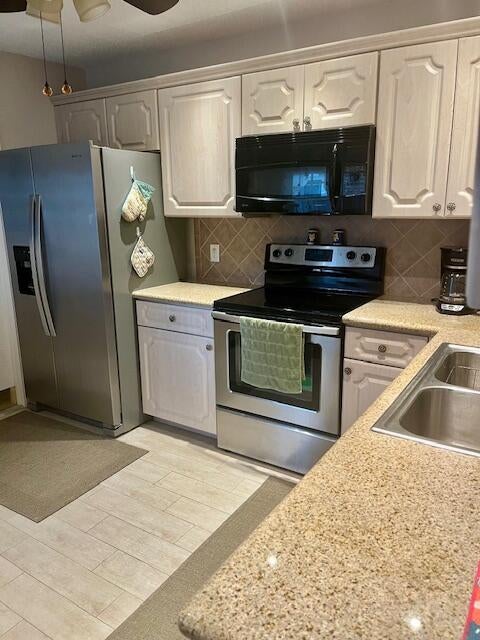About 3841 Island Club Circle E
This is a Good Find..Affordable Townhouse w/ garage & Move Condition. Bring your dog(2 pets allowed). No age restrictions. 3 BR 2.5 Baths. Primary suite is on First floor. Pretty lake views. Fully furnished. Cute & cozy. Super clean. New Roof 2024. Impact Glass Windows. Hurricane garage door. Enclosed back patio. + Cute front patio area. Full size washer and dryer in garage. Conveniently located near great Parks, fine dining, shopping, Beaches, Golf. The Assoc fee includes Building Insurance(Exterior), lawn care, pool. Upstairs 3rd bedroom used as office. Skylights & Volume Ceilings. Accordion shutters on some windows. This is listed for Rent too.
Features of 3841 Island Club Circle E
| MLS® # | RX-11131346 |
|---|---|
| USD | $304,900 |
| CAD | $427,637 |
| CNY | 元2,173,038 |
| EUR | €261,481 |
| GBP | £227,080 |
| RUB | ₽24,716,109 |
| HOA Fees | $530 |
| Bedrooms | 3 |
| Bathrooms | 3.00 |
| Full Baths | 2 |
| Half Baths | 1 |
| Total Square Footage | 1,696 |
| Living Square Footage | 1,308 |
| Square Footage | Tax Rolls |
| Acres | 0.05 |
| Year Built | 1989 |
| Type | Residential |
| Sub-Type | Townhouse / Villa / Row |
| Restrictions | Buyer Approval, Comercial Vehicles Prohibited, No Boat, No Lease 1st Year, No RV, Tenant Approval |
| Style | Multi-Level, Townhouse |
| Unit Floor | 0 |
| Status | Price Change |
| HOPA | No Hopa |
| Membership Equity | No |
Community Information
| Address | 3841 Island Club Circle E |
|---|---|
| Area | 5710 |
| Subdivision | ISLAND CLUB |
| Development | Island Club |
| City | Lake Worth |
| County | Palm Beach |
| State | FL |
| Zip Code | 33462 |
Amenities
| Amenities | Pool, Spa-Hot Tub |
|---|---|
| Utilities | Cable, 3-Phase Electric, Public Sewer, Public Water |
| Parking | 2+ Spaces, Driveway, Garage - Attached, Vehicle Restrictions |
| # of Garages | 1 |
| View | Lake, Other |
| Is Waterfront | Yes |
| Waterfront | Lake |
| Has Pool | No |
| Pets Allowed | Yes |
| Subdivision Amenities | Pool, Spa-Hot Tub |
| Security | Security Sys-Owned |
Interior
| Interior Features | Built-in Shelves, Ctdrl/Vault Ceilings, Pantry, Pull Down Stairs, Sky Light(s), Split Bedroom, Volume Ceiling, Walk-in Closet |
|---|---|
| Appliances | Auto Garage Open, Dishwasher, Disposal, Dryer, Microwave, Range - Electric, Refrigerator, Smoke Detector, Washer, Washer/Dryer Hookup, Water Heater - Elec |
| Heating | Central, Electric |
| Cooling | Ceiling Fan, Central |
| Fireplace | No |
| # of Stories | 2 |
| Stories | 2.00 |
| Furnished | Furnished, Turnkey |
| Master Bedroom | Mstr Bdrm - Ground, Separate Shower |
Exterior
| Exterior Features | Auto Sprinkler, Covered Patio |
|---|---|
| Lot Description | < 1/4 Acre |
| Windows | Impact Glass |
| Roof | Comp Shingle |
| Construction | Vinyl Siding |
| Front Exposure | South |
School Information
| Elementary | Starlight Cove Elementary School |
|---|---|
| Middle | Tradewinds Middle School |
| High | Santaluces Community High |
Additional Information
| Date Listed | October 10th, 2025 |
|---|---|
| Days on Market | 8 |
| Zoning | RM |
| Foreclosure | No |
| Short Sale | No |
| RE / Bank Owned | No |
| HOA Fees | 530 |
| Parcel ID | 00434439020000290 |
Room Dimensions
| Master Bedroom | 14 x 13 |
|---|---|
| Living Room | 16 x 14 |
| Kitchen | 14 x 12 |
Listing Details
| Office | Paradise Real Estate Intl |
|---|---|
| bates@batesstoddard.com |

