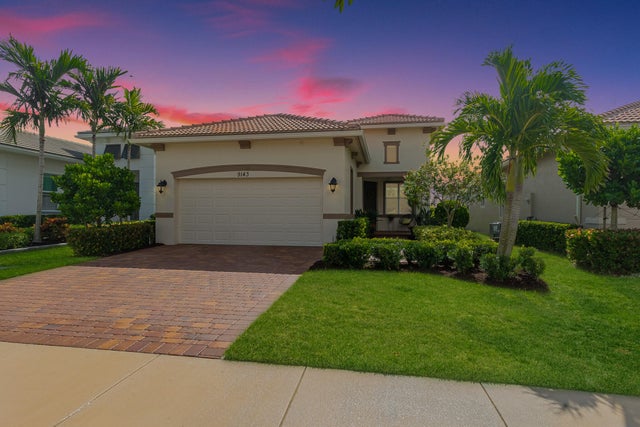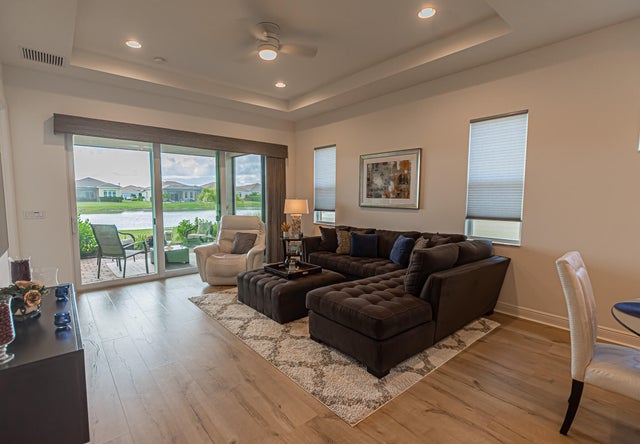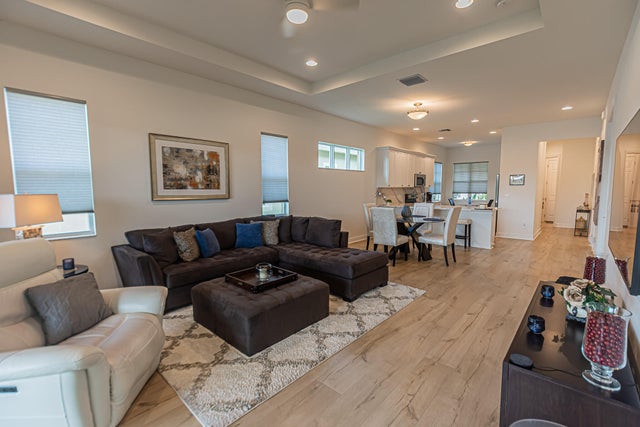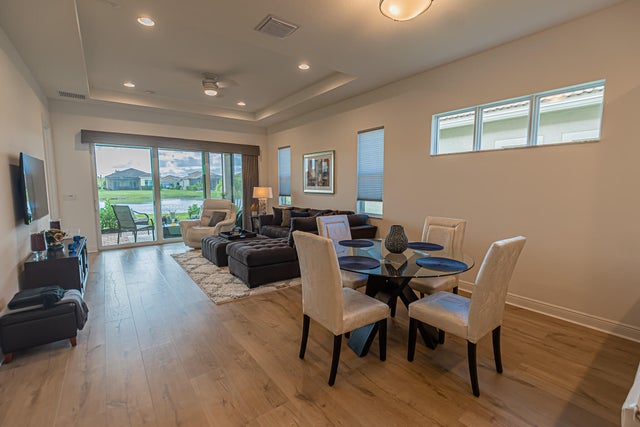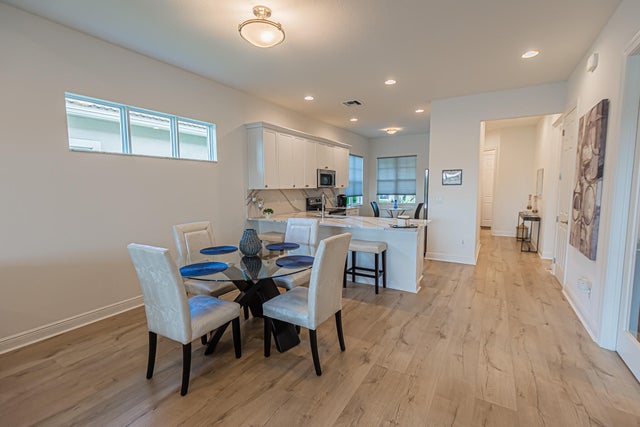About 9143 Sw Michele Way
Cresswind at PGA Village Verano, this 2/2/2 with Den/Office home offers a gorgeous lake view with a picture frame screen and paver patio to enjoy the views. The kitchen features quartz counters, stainless appliances, 42'' cabinets with crown molding, and a pantry. Additional highlights include high-impact glass, a primary suite with tray ceilings, dual walk-in closets, dual sinks, and a tiled shower. The den/office is enhanced with elegant French doors. The 55+ gated HOA community provides resort-style amenities including a clubhouse, bocce ball, fitness center, indoor & outdoor pools, pickleball, spa/hot tub, tennis, and more. HOA fees also provides cable, common areas, lawn care.
Features of 9143 Sw Michele Way
| MLS® # | RX-11131329 |
|---|---|
| USD | $439,999 |
| CAD | $618,353 |
| CNY | 元3,131,649 |
| EUR | €379,522 |
| GBP | £334,473 |
| RUB | ₽35,372,136 |
| HOA Fees | $594 |
| Bedrooms | 2 |
| Bathrooms | 2.00 |
| Full Baths | 2 |
| Total Square Footage | 2,330 |
| Living Square Footage | 1,646 |
| Square Footage | Tax Rolls |
| Acres | 0.13 |
| Year Built | 2022 |
| Type | Residential |
| Sub-Type | Single Family Detached |
| Unit Floor | 0 |
| Status | Price Change |
| HOPA | Yes-Verified |
| Membership Equity | No |
Community Information
| Address | 9143 Sw Michele Way |
|---|---|
| Area | 7800 |
| Subdivision | CRESSWIND, PGA VERANO |
| Development | CRESSWIND, PGA VERANO |
| City | Port Saint Lucie |
| County | St. Lucie |
| State | FL |
| Zip Code | 34987 |
Amenities
| Amenities | Bocce Ball, Clubhouse, Exercise Room, Indoor Pool, Internet Included, Manager on Site, Pickleball, Pool, Sidewalks, Spa-Hot Tub, Street Lights, Tennis |
|---|---|
| Utilities | 3-Phase Electric, Public Sewer, Public Water, Underground |
| Parking | Drive - Decorative, Garage - Attached |
| # of Garages | 2 |
| View | Lake |
| Is Waterfront | Yes |
| Waterfront | Lake |
| Has Pool | No |
| Pets Allowed | Restricted |
| Subdivision Amenities | Bocce Ball, Clubhouse, Exercise Room, Indoor Pool, Internet Included, Manager on Site, Pickleball, Pool, Sidewalks, Spa-Hot Tub, Street Lights, Community Tennis Courts |
| Security | Burglar Alarm, Gate - Manned, Gate - Unmanned |
| Guest House | No |
Interior
| Interior Features | Entry Lvl Lvng Area, Foyer, French Door, Pantry, Split Bedroom, Walk-in Closet |
|---|---|
| Appliances | Auto Garage Open, Dishwasher, Disposal, Dryer, Ice Maker, Microwave, Range - Electric, Refrigerator, Smoke Detector, Washer, Washer/Dryer Hookup, Water Heater - Elec |
| Heating | Central, Electric |
| Cooling | Central, Electric, Paddle Fans |
| Fireplace | No |
| # of Stories | 1 |
| Stories | 1.00 |
| Furnished | Furniture Negotiable, Unfurnished |
| Master Bedroom | Dual Sinks, Mstr Bdrm - Ground, Separate Shower |
Exterior
| Exterior Features | Auto Sprinkler, Covered Patio, Screened Patio |
|---|---|
| Lot Description | < 1/4 Acre, Interior Lot, Paved Road, Private Road |
| Windows | Blinds, Impact Glass, Sliding, Verticals |
| Roof | Barrel |
| Construction | CBS |
| Front Exposure | North |
Additional Information
| Date Listed | October 10th, 2025 |
|---|---|
| Days on Market | 23 |
| Zoning | PUD |
| Foreclosure | No |
| Short Sale | No |
| RE / Bank Owned | No |
| HOA Fees | 594 |
| Parcel ID | 333350801020006 |
Room Dimensions
| Master Bedroom | 15 x 13 |
|---|---|
| Bedroom 2 | 12 x 13 |
| Den | 11 x 13 |
| Living Room | 15 x 14 |
| Kitchen | 19 x 14 |
| Porch | 15 x 13 |
Listing Details
| Office | RE/MAX Gold |
|---|---|
| richard.mckinney@remax.net |

