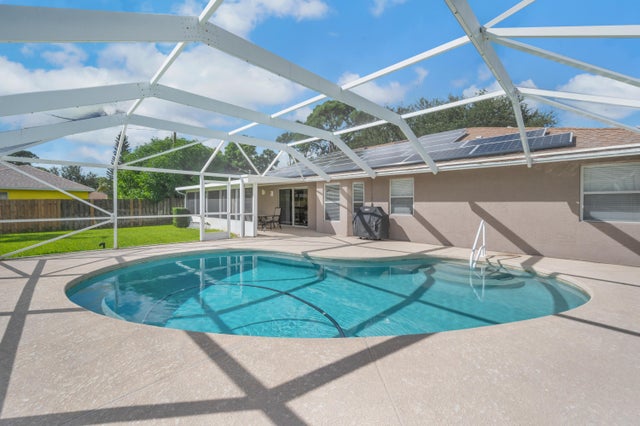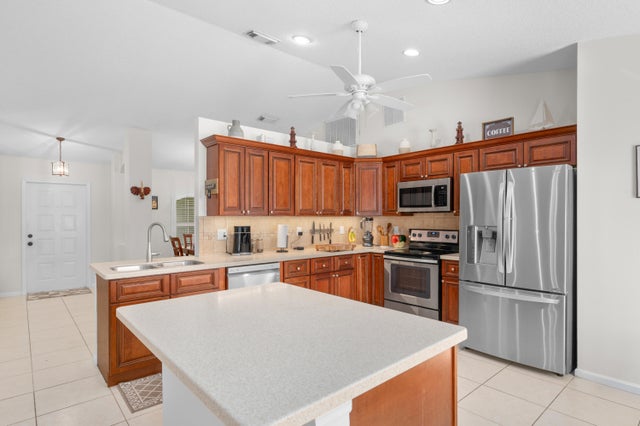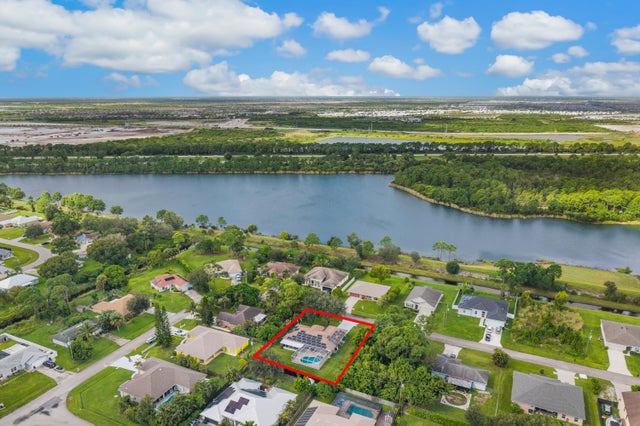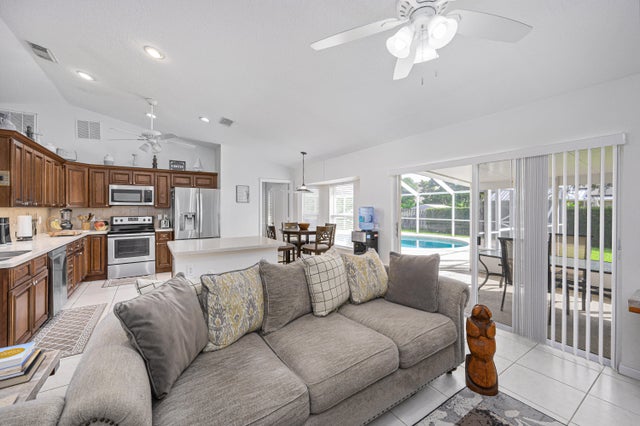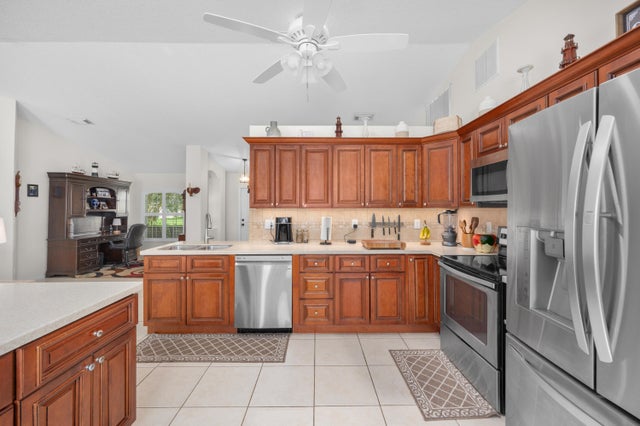About 3461 Sw Esperanto Street
Beautifully maintained 3-bedroom, 2-bath single-family home with volume ceilings, a split floor plan, and a spacious 2-car garage. The upgraded kitchen features stylish cabinetry, updated appliances, and Corian counters. The primary suite is huge and offers a tray ceiling, walk-in closet, and private en suite. Ceiling fans throughout add comfort, and a leased solar array keeps energy costs low. Step outside to a long screened lanai and enjoy the saltwater-chlorinated pool (also screened) perfect for entertaining or relaxing. Located in a quiet neighborhood close to schools, shopping, dining, I-95 and city parks, this home combines style, efficiency, sustainability and Florida living at its best. Don't miss out--schedule your showing today!
Features of 3461 Sw Esperanto Street
| MLS® # | RX-11131314 |
|---|---|
| USD | $460,000 |
| CAD | $646,461 |
| CNY | 元3,274,004 |
| EUR | €396,774 |
| GBP | £349,677 |
| RUB | ₽36,980,044 |
| Bedrooms | 3 |
| Bathrooms | 2.00 |
| Full Baths | 2 |
| Total Square Footage | 2,572 |
| Living Square Footage | 1,793 |
| Square Footage | Tax Rolls |
| Acres | 0.24 |
| Year Built | 2005 |
| Type | Residential |
| Sub-Type | Single Family Detached |
| Restrictions | None |
| Style | < 4 Floors, Ranch |
| Unit Floor | 0 |
| Status | Active |
| HOPA | No Hopa |
| Membership Equity | No |
Community Information
| Address | 3461 Sw Esperanto Street |
|---|---|
| Area | 7720 |
| Subdivision | PORT ST LUCIE SECTION 7 |
| City | Port Saint Lucie |
| County | St. Lucie |
| State | FL |
| Zip Code | 34953 |
Amenities
| Amenities | None |
|---|---|
| Utilities | Cable, 3-Phase Electric, Public Sewer, Public Water |
| Parking | 2+ Spaces, Driveway, Garage - Attached |
| # of Garages | 2 |
| View | Garden, Pool |
| Is Waterfront | No |
| Waterfront | None |
| Has Pool | Yes |
| Pool | Equipment Included, Gunite, Heated, Inground, Screened, Solar Heat, Salt Water |
| Pets Allowed | Yes |
| Subdivision Amenities | None |
Interior
| Interior Features | Ctdrl/Vault Ceilings, Entry Lvl Lvng Area, Foyer, Cook Island, Pantry, Roman Tub, Walk-in Closet |
|---|---|
| Appliances | Auto Garage Open, Dishwasher, Disposal, Dryer, Microwave, Range - Electric, Refrigerator, Smoke Detector, Storm Shutters, Washer, Water Heater - Elec |
| Heating | Central, Electric |
| Cooling | Ceiling Fan, Central, Electric |
| Fireplace | No |
| # of Stories | 1 |
| Stories | 1.00 |
| Furnished | Unfurnished |
| Master Bedroom | Dual Sinks, Mstr Bdrm - Ground, Separate Shower, Separate Tub |
Exterior
| Exterior Features | Auto Sprinkler, Custom Lighting, Open Porch, Screened Patio, Shutters, Well Sprinkler, Zoned Sprinkler, Solar Panels |
|---|---|
| Lot Description | < 1/4 Acre, Paved Road, Public Road, West of US-1, Interior Lot |
| Windows | Blinds, Drapes, Plantation Shutters, Single Hung Metal, Verticals, Arched |
| Roof | Comp Shingle |
| Construction | Block, CBS, Frame/Stucco |
| Front Exposure | West |
Additional Information
| Date Listed | October 10th, 2025 |
|---|---|
| Days on Market | 23 |
| Zoning | RS-2PS |
| Foreclosure | No |
| Short Sale | No |
| RE / Bank Owned | No |
| Parcel ID | 342053009080002 |
Room Dimensions
| Master Bedroom | 13 x 20 |
|---|---|
| Living Room | 13 x 15 |
| Kitchen | 13 x 18 |
Listing Details
| Office | Berkshire Hathaway Florida Realty |
|---|---|
| joycebello@bhhsfloridarealty.com |

