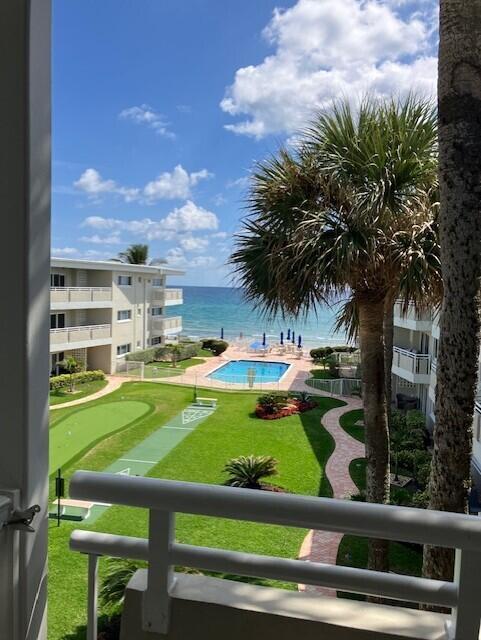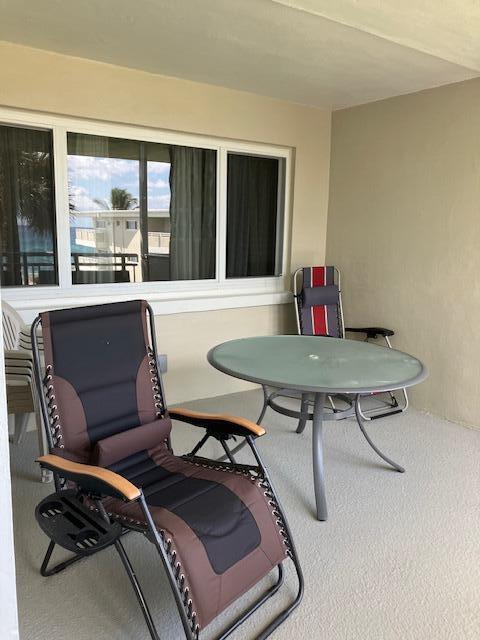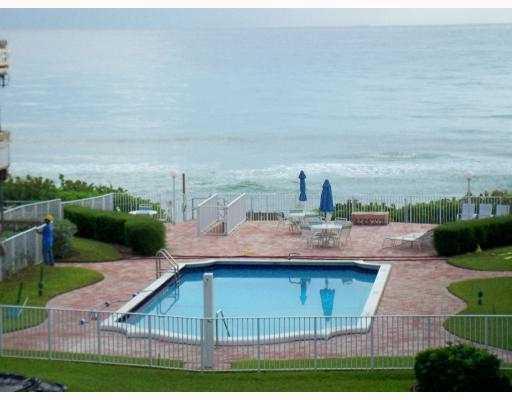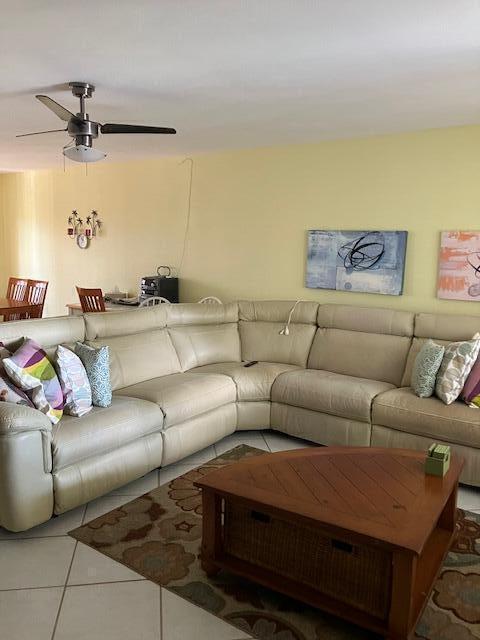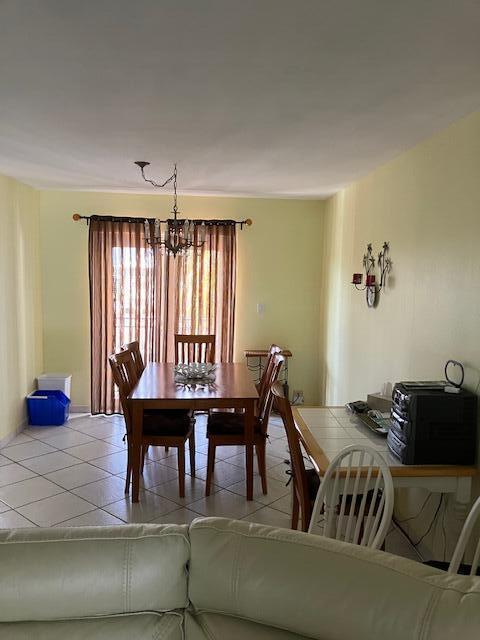About 1199 Hillsboro Mile #323
Direct ocean front building. This unit patio faces the ocean on a much sought after area of Hillsboro Beach. Pool is adjacent to the beach. Rarely available floor plan now for sale.
Features of 1199 Hillsboro Mile #323
| MLS® # | RX-11131310 |
|---|---|
| USD | $565,000 |
| CAD | $793,458 |
| CNY | 元4,026,416 |
| EUR | €486,222 |
| GBP | £423,154 |
| RUB | ₽44,493,185 |
| HOA Fees | $1,376 |
| Bedrooms | 2 |
| Bathrooms | 2.00 |
| Full Baths | 2 |
| Total Square Footage | 1,060 |
| Living Square Footage | 1,060 |
| Square Footage | Tax Rolls |
| Acres | 0.00 |
| Year Built | 1963 |
| Type | Residential |
| Sub-Type | Condo or Coop |
| Restrictions | Buyer Approval, No Truck, Tenant Approval, Interview Required, Comercial Vehicles Prohibited, No Lease First 2 Years |
| Unit Floor | 3 |
| Status | New |
| HOPA | No Hopa |
| Membership Equity | No |
Community Information
| Address | 1199 Hillsboro Mile #323 |
|---|---|
| Area | 3112 |
| Subdivision | HILLSBORO IMPERIAL APTS CONDO |
| Development | Hillsboro Imperial |
| City | Hillsboro Beach |
| County | Broward |
| State | FL |
| Zip Code | 33062 |
Amenities
| Amenities | Common Laundry, Elevator, Pool, Trash Chute, Lobby |
|---|---|
| Utilities | Cable, Public Sewer, Public Water |
| Parking | Assigned, Guest |
| View | Pool, Ocean |
| Is Waterfront | Yes |
| Waterfront | Ocean Front |
| Has Pool | No |
| Pets Allowed | No |
| Unit | Garden Apartment, Exterior Catwalk |
| Subdivision Amenities | Common Laundry, Elevator, Pool, Trash Chute, Lobby |
Interior
| Interior Features | French Door |
|---|---|
| Appliances | Dishwasher, Disposal, Range - Electric, Refrigerator |
| Heating | Central |
| Cooling | Central |
| Fireplace | No |
| # of Stories | 3 |
| Stories | 3.00 |
| Furnished | Furnished |
| Master Bedroom | None |
Exterior
| Exterior Features | Open Balcony |
|---|---|
| Construction | CBS |
| Front Exposure | East |
Additional Information
| Date Listed | October 10th, 2025 |
|---|---|
| Days on Market | 4 |
| Zoning | RM-16 |
| Foreclosure | No |
| Short Sale | No |
| RE / Bank Owned | No |
| HOA Fees | 1376 |
| Parcel ID | 484308ap0450 |
Room Dimensions
| Master Bedroom | 12 x 13 |
|---|---|
| Living Room | 12 x 8 |
| Kitchen | 10 x 8 |
Listing Details
| Office | Preferred Properties Int'l Rea |
|---|---|
| frank@preferredpropertiesint.com |

