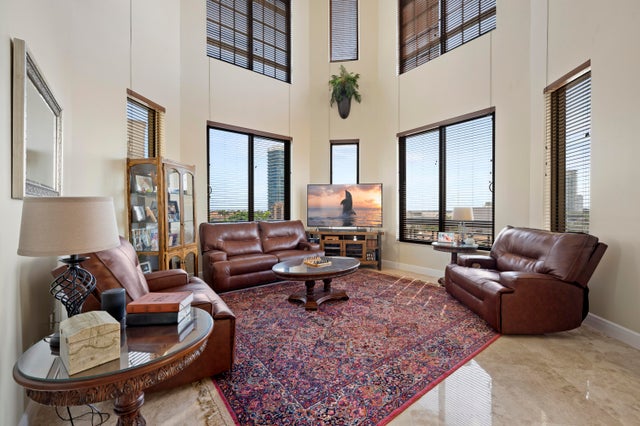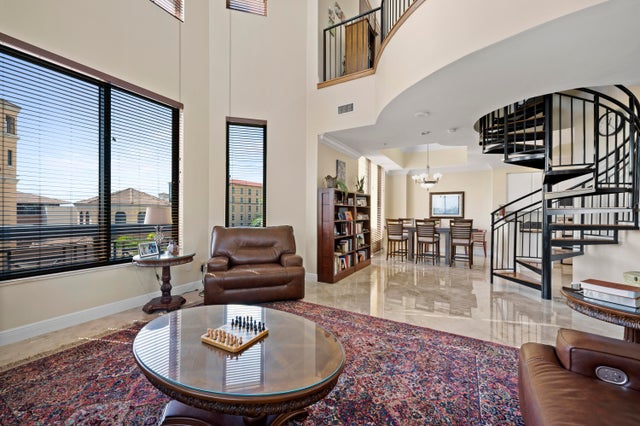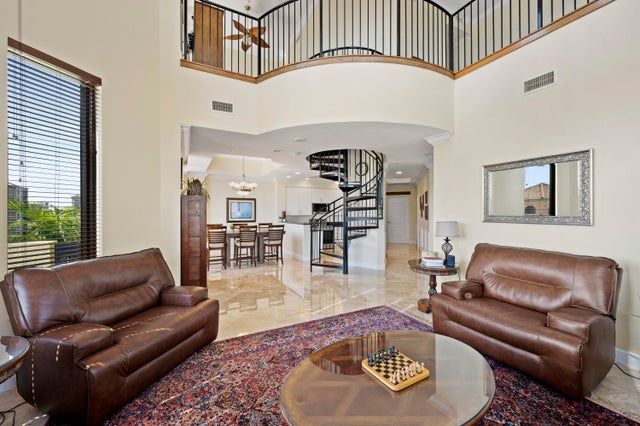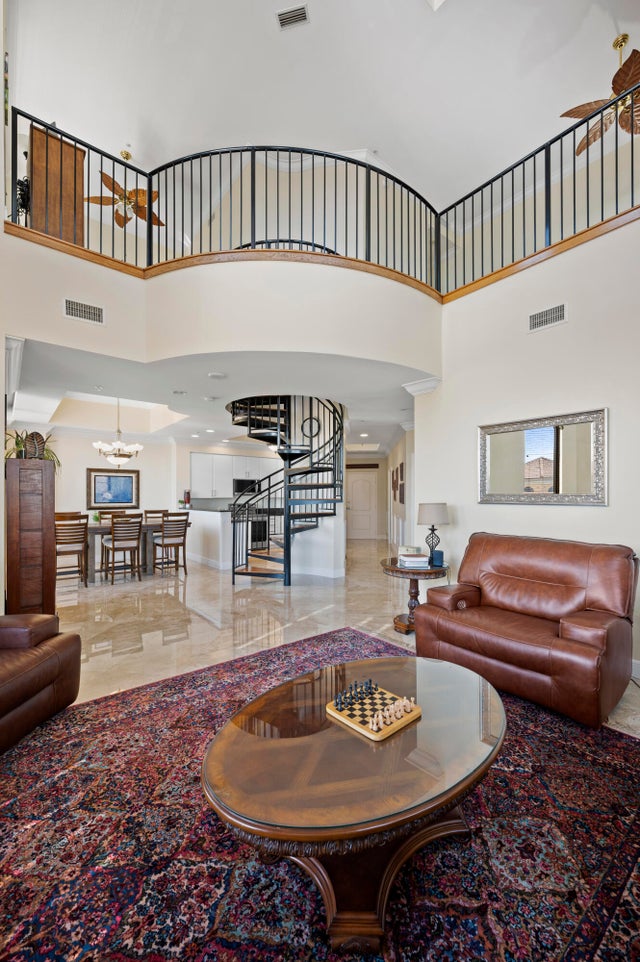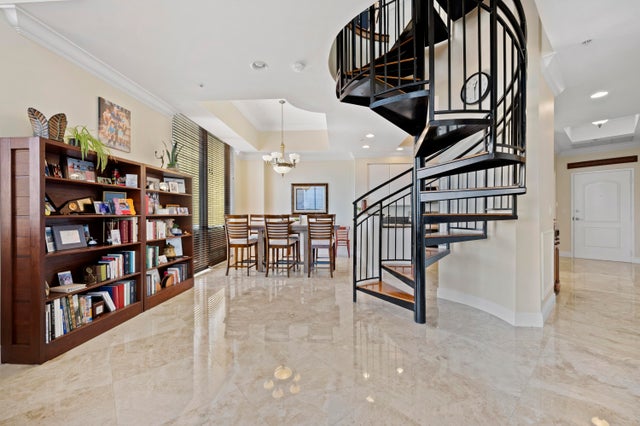About 801 S Olive Avenue #416
One of a kind spacious 2 story condo with 25 foot ceilings, Entire unit completely freshly painted, All new stainless steel LG appliances July '23, new water heater '23, march '23 new a/c, all marble floors and bathroom shower and countertops just re-polished, 2 inch blinds throughout unit. Amazing architectural design, balcony off dining room w/SE city and partial intracoastal views. Located in the luxurious One City Plaza in downtown WPB! Open Floor plan, complimentary valet parking for guests. 2 parking spaces in covered parking garage w/no elevator access needed. Close to City Place, dining, PBI Airport and more! This luxury building has a 17th fl roof top inground pool with views of the intracoastal and Palm Beach Island, on site manager, fitness center, sauna, steam room, 7th flooR courtyard w/waterfall, trash chute, renovated community room, bike storage and a stunning lobby! Parking for electric cars also available. Located along Florida's Atlantic Ocean coast, West Palm Beach offers visitors year-round excitement within easy reach of smooth-sand beaches and some of the nation's most enticing waterways. Downtown West Palm Beach is home to four retail and entertainment districts Clematis Street, The Square, Northwood Village and Antique Row. These vibrant pieces of West Palm Beach are lined with fashionable bars, nightclubs, boutiques and collectables. The handicap-accessible Downtown Trolley makes getting around the Clematis and Rosemary Square Districts a breeze. It is a convenient way to visit all your favorite Downtown shops, restaurants, and attractions. The Trolley picks up passengers every 10-15 minutes at designated trolley stops located throughout the Downtown.
Features of 801 S Olive Avenue #416
| MLS® # | RX-11131307 |
|---|---|
| USD | $1,599,000 |
| CAD | $2,245,556 |
| CNY | 元11,395,114 |
| EUR | €1,376,051 |
| GBP | £1,197,563 |
| RUB | ₽125,919,651 |
| HOA Fees | $2,111 |
| Bedrooms | 2 |
| Bathrooms | 2.00 |
| Full Baths | 2 |
| Total Square Footage | 1,982 |
| Living Square Footage | 1,982 |
| Square Footage | Tax Rolls |
| Acres | 0.00 |
| Year Built | 2006 |
| Type | Residential |
| Sub-Type | Condo or Coop |
| Restrictions | Buyer Approval, Lease OK w/Restrict |
| Style | Multi-Level |
| Unit Floor | 4 |
| Status | New |
| HOPA | No Hopa |
| Membership Equity | No |
Community Information
| Address | 801 S Olive Avenue #416 |
|---|---|
| Area | 5420 |
| Subdivision | ONE CITY PLAZA CONDO |
| Development | One City Plaza |
| City | West Palm Beach |
| County | Palm Beach |
| State | FL |
| Zip Code | 33401 |
Amenities
| Amenities | Community Room, Elevator, Exercise Room, Lobby, Manager on Site, Picnic Area, Pool, Sauna, Sidewalks, Street Lights, Trash Chute, Bike Storage |
|---|---|
| Utilities | Cable, 3-Phase Electric |
| Parking | 2+ Spaces, Covered, Garage - Building |
| # of Garages | 2 |
| View | Intracoastal, City |
| Is Waterfront | No |
| Waterfront | None |
| Has Pool | No |
| Pets Allowed | Restricted |
| Unit | Corner, Interior Hallway, Multi-Level |
| Subdivision Amenities | Community Room, Elevator, Exercise Room, Lobby, Manager on Site, Picnic Area, Pool, Sauna, Sidewalks, Street Lights, Trash Chute, Bike Storage |
| Security | Doorman, Lobby |
Interior
| Interior Features | Built-in Shelves, Entry Lvl Lvng Area, Foyer, Pantry, Roman Tub, Volume Ceiling, Walk-in Closet |
|---|---|
| Appliances | Dishwasher, Disposal, Dryer, Ice Maker, Microwave, Range - Electric, Refrigerator, Washer |
| Heating | Central |
| Cooling | Central |
| Fireplace | No |
| # of Stories | 2 |
| Stories | 2.00 |
| Furnished | Unfurnished |
| Master Bedroom | Dual Sinks, Separate Shower, Separate Tub |
Exterior
| Exterior Features | Open Balcony |
|---|---|
| Lot Description | Public Road, Sidewalks |
| Windows | Impact Glass |
| Roof | Barrel |
| Construction | CBS |
| Front Exposure | Southeast |
Additional Information
| Date Listed | October 10th, 2025 |
|---|---|
| Days on Market | 4 |
| Zoning | QGD-25 |
| Foreclosure | No |
| Short Sale | No |
| RE / Bank Owned | No |
| HOA Fees | 2111.44 |
| Parcel ID | 74434322380044160 |
Room Dimensions
| Master Bedroom | 23.5 x 12.8 |
|---|---|
| Bedroom 2 | 13.1 x 11.1 |
| Den | 22 x 14 |
| Dining Room | 17.8 x 11 |
| Living Room | 17.7 x 16.11 |
| Kitchen | 12.1 x 12.1 |
| Bonus Room | 14.4 x 10.5, 15.6 x 12.1 |
| Balcony | 15.5 x 5.1 |
Listing Details
| Office | Compass Florida LLC |
|---|---|
| brokerfl@compass.com |

