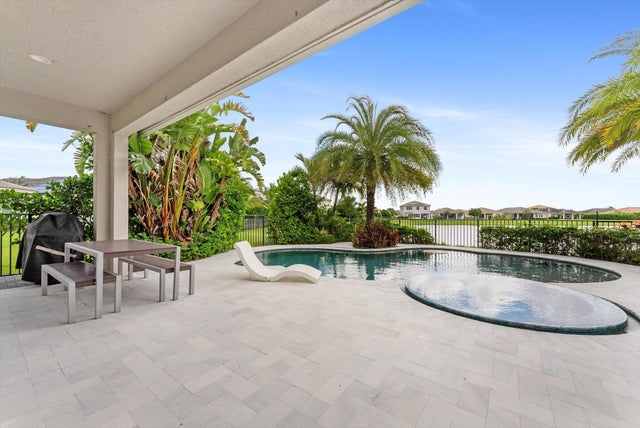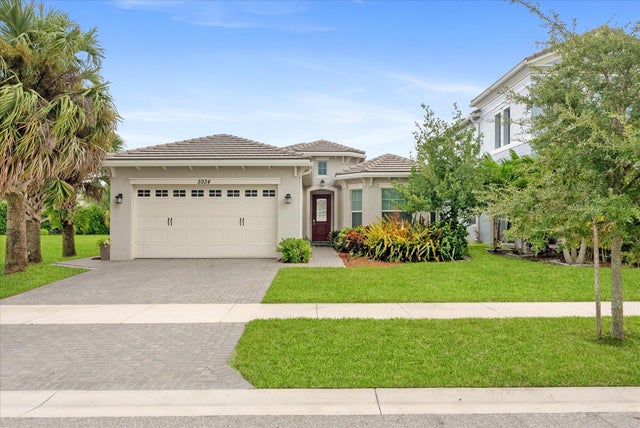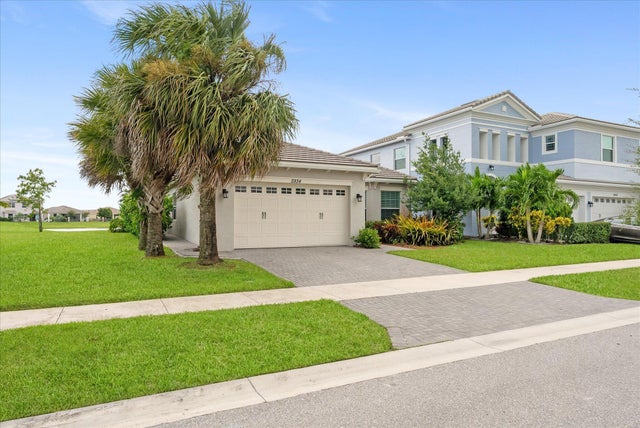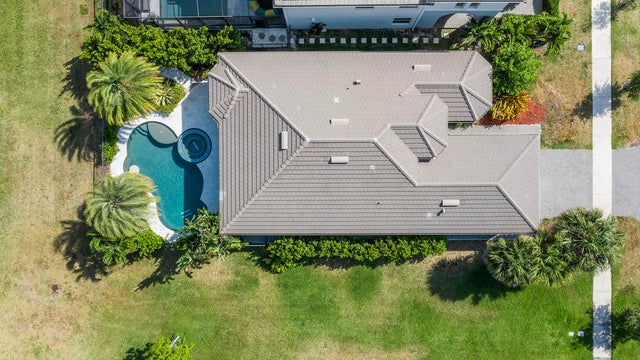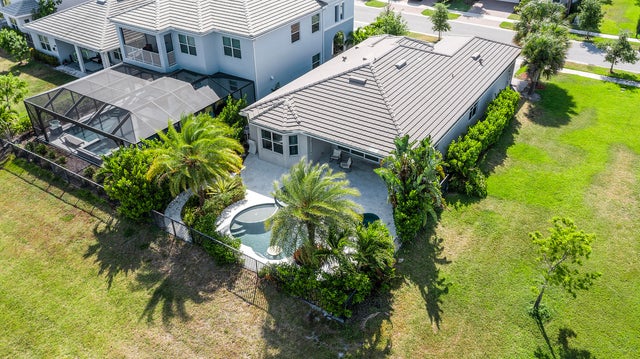About 5934 Buttonbush Drive
Gorgeous 3BR/2BA lakefront pool home in Westlake's Hammocks community! This custom home features a heated pool and spa, surrounded by lush Clusia hedges for privacy. Enjoy stunning lake views from the oversized backyard with an easement for added space and separation. Inside, the upgraded kitchen boasts oversized cabinets, stainless steel appliances, and premium finishes. Carpet-free bedrooms offer a modern, low-maintenance lifestyle, and the open layout is perfect for entertaining or relaxing. Step outside to your private tropical oasis, ideal for enjoying peaceful Florida sunsets by the water. Located in a quiet, family-friendly neighborhood with a low HOA and access to resort-style amenities. A perfect blend of luxury, comfort, and privacy in a highly desirable community!
Features of 5934 Buttonbush Drive
| MLS® # | RX-11131306 |
|---|---|
| USD | $699,000 |
| CAD | $981,641 |
| CNY | 元4,981,354 |
| EUR | €601,538 |
| GBP | £523,513 |
| RUB | ₽55,045,551 |
| HOA Fees | $147 |
| Bedrooms | 3 |
| Bathrooms | 2.00 |
| Full Baths | 2 |
| Total Square Footage | 2,639 |
| Living Square Footage | 1,938 |
| Square Footage | Appraisal |
| Acres | 0.17 |
| Year Built | 2018 |
| Type | Residential |
| Sub-Type | Single Family Detached |
| Restrictions | Lease OK |
| Unit Floor | 0 |
| Status | New |
| HOPA | No Hopa |
| Membership Equity | No |
Community Information
| Address | 5934 Buttonbush Drive |
|---|---|
| Area | 5560 |
| Subdivision | HAMMOCKS OF WESTLAKE |
| City | The Acreage |
| County | Palm Beach |
| State | FL |
| Zip Code | 33470 |
Amenities
| Amenities | Basketball, Bike - Jog, Cabana, Dog Park, Pickleball, Pool, Tennis |
|---|---|
| Utilities | 3-Phase Electric |
| # of Garages | 2 |
| View | Lake |
| Is Waterfront | Yes |
| Waterfront | Lake |
| Has Pool | Yes |
| Pool | Heated, Inground, Spa |
| Pets Allowed | Yes |
| Subdivision Amenities | Basketball, Bike - Jog, Cabana, Dog Park, Pickleball, Pool, Community Tennis Courts |
| Security | Gate - Unmanned |
Interior
| Interior Features | Sky Light(s), Split Bedroom |
|---|---|
| Appliances | Dishwasher, Dryer, Refrigerator |
| Heating | Central |
| Cooling | Central |
| Fireplace | No |
| # of Stories | 1 |
| Stories | 1.00 |
| Furnished | Unfurnished |
| Master Bedroom | Dual Sinks |
Exterior
| Lot Description | < 1/4 Acre |
|---|---|
| Windows | Impact Glass |
| Roof | Concrete Tile |
| Construction | CBS |
| Front Exposure | East |
School Information
| Elementary | Golden Grove Elementary School |
|---|---|
| Middle | Osceola Creek Middle School |
| High | Seminole Ridge Community High School |
Additional Information
| Date Listed | October 10th, 2025 |
|---|---|
| Days on Market | 5 |
| Zoning | R-1 |
| Foreclosure | No |
| Short Sale | No |
| RE / Bank Owned | No |
| HOA Fees | 147 |
| Parcel ID | 77404301060001510 |
Room Dimensions
| Master Bedroom | 15 x 16 |
|---|---|
| Living Room | 16 x 18 |
| Kitchen | 20 x 12 |
Listing Details
| Office | Real Broker, LLC |
|---|---|
| flbroker@therealbrokerage.com |

