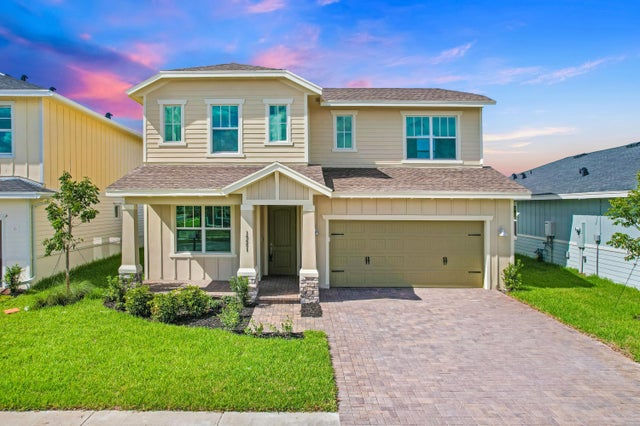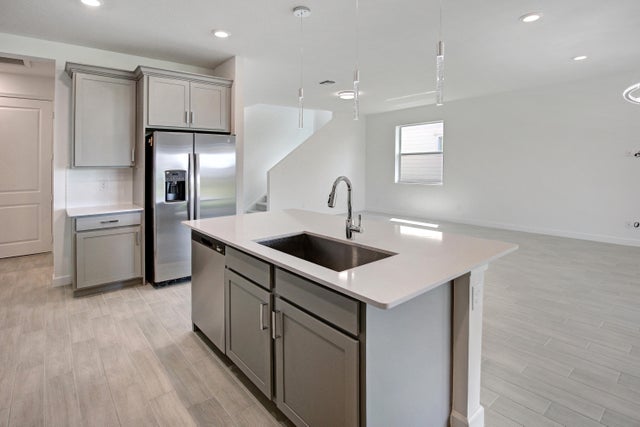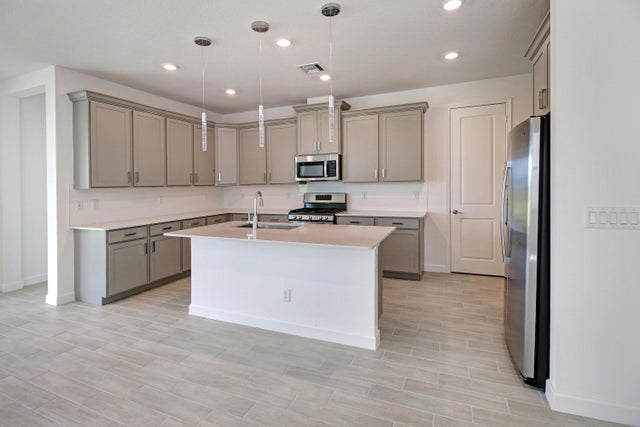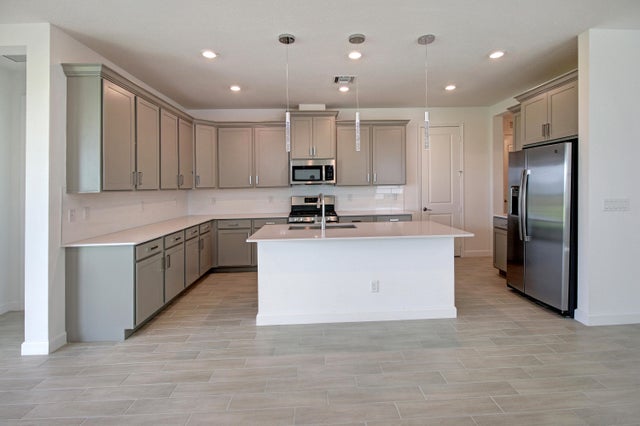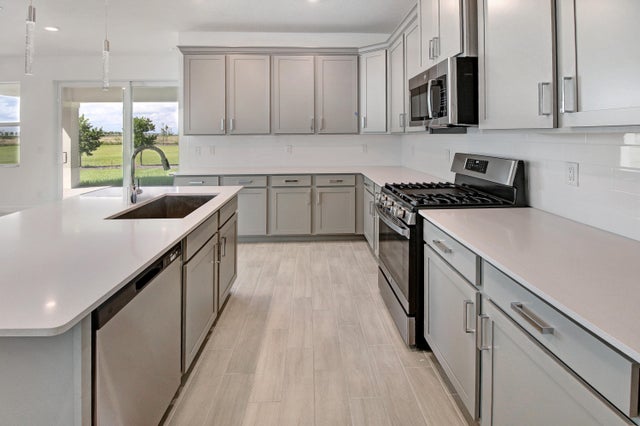About 19691 Rugged Trunk Trail
Discover this charming home featuring 3 spacious bedrooms plus a versatile flex room--ideal for a guest room, office, or playroom. With 2.5 bathrooms, there's space for everyone to unwind. Enjoy a large backyard perfect for kids and family gatherings. HOA includes beautifully maintained common areas. The community boasts a 9,900 sq. ft. clubhouse with a multi-level resort-style pool and a 3,000 sq. ft. fitness center. Enjoy peace of mind with 24-hour manned gated security. Plus, a brand-new elementary school is opening in Fall 2025! Don't miss this incredible opportunity--schedule your visit today!
Open Houses
| Fri, Oct 17th | 12:00pm - 4:00pm |
|---|
Features of 19691 Rugged Trunk Trail
| MLS® # | RX-11131305 |
|---|---|
| USD | $575,000 |
| CAD | $807,501 |
| CNY | 元4,097,680 |
| EUR | €494,828 |
| GBP | £430,643 |
| RUB | ₽45,280,675 |
| HOA Fees | $279 |
| Bedrooms | 3 |
| Bathrooms | 3.00 |
| Full Baths | 2 |
| Half Baths | 1 |
| Total Square Footage | 3,012 |
| Living Square Footage | 2,179 |
| Square Footage | Tax Rolls |
| Acres | 0.14 |
| Year Built | 2022 |
| Type | Residential |
| Sub-Type | Single Family Detached |
| Restrictions | Maximum # Vehicles |
| Style | < 4 Floors, Multi-Level |
| Unit Floor | 0 |
| Status | New |
| HOPA | No Hopa |
| Membership Equity | No |
Community Information
| Address | 19691 Rugged Trunk Trail |
|---|---|
| Area | 5590 |
| Subdivision | ARDEN PUD POD C NORTH |
| Development | Lennar |
| City | Loxahatchee |
| County | Palm Beach |
| State | FL |
| Zip Code | 33470 |
Amenities
| Amenities | Bike - Jog, Bike Storage, Cafe/Restaurant, Clubhouse, Community Room, Dog Park, Exercise Room, Fitness Trail, Internet Included, Manager on Site, Park, Playground, Pool, Spa-Hot Tub, Tennis |
|---|---|
| Utilities | Cable, 3-Phase Electric, Gas Natural, Public Sewer, Public Water |
| Parking | 2+ Spaces, Covered, Garage - Attached, Guest |
| # of Garages | 2 |
| View | Other |
| Is Waterfront | No |
| Waterfront | None |
| Has Pool | No |
| Pets Allowed | Yes |
| Unit | Multi-Level |
| Subdivision Amenities | Bike - Jog, Bike Storage, Cafe/Restaurant, Clubhouse, Community Room, Dog Park, Exercise Room, Fitness Trail, Internet Included, Manager on Site, Park, Playground, Pool, Spa-Hot Tub, Community Tennis Courts |
| Security | Entry Card, Gate - Manned, Security Light, Security Patrol, TV Camera |
Interior
| Interior Features | Built-in Shelves, Custom Mirror, Fire Sprinkler, French Door, Cook Island, Laundry Tub, Pantry, Walk-in Closet |
|---|---|
| Appliances | Auto Garage Open, Dishwasher, Disposal, Dryer, Fire Alarm, Freezer, Ice Maker, Microwave, Range - Gas, Refrigerator, Smoke Detector, Washer, Washer/Dryer Hookup, Water Heater - Elec |
| Heating | Central, Electric, Zoned |
| Cooling | Central, Electric, Zoned |
| Fireplace | No |
| # of Stories | 2 |
| Stories | 2.00 |
| Furnished | Turnkey, Unfurnished |
| Master Bedroom | Dual Sinks, Separate Shower |
Exterior
| Exterior Features | Auto Sprinkler, Covered Patio, Custom Lighting, Open Patio, Summer Kitchen |
|---|---|
| Lot Description | < 1/4 Acre |
| Windows | Impact Glass |
| Roof | Comp Rolled |
| Construction | CBS |
| Front Exposure | South |
School Information
| Elementary | Binks Forest Elementary School |
|---|---|
| Middle | Wellington Landings Middle |
| High | Wellington High School |
Additional Information
| Date Listed | October 10th, 2025 |
|---|---|
| Days on Market | 5 |
| Zoning | PUD |
| Foreclosure | No |
| Short Sale | No |
| RE / Bank Owned | No |
| HOA Fees | 279 |
| Parcel ID | 00404328070002240 |
Room Dimensions
| Master Bedroom | 14.2 x 16 |
|---|---|
| Bedroom 2 | 10.9 x 10.11 |
| Bedroom 3 | 11.1 x 10.11 |
| Dining Room | 16.6 x 7.1 |
| Living Room | 16.3 x 20.1 |
| Kitchen | 9.4 x 18 |
Listing Details
| Office | Serhant |
|---|---|
| helloflorida@serhant.com |

