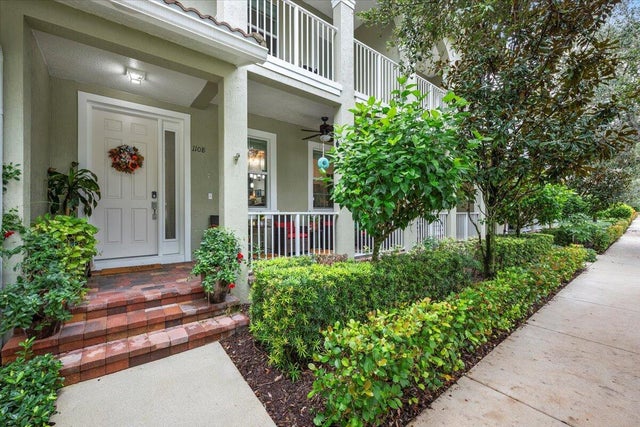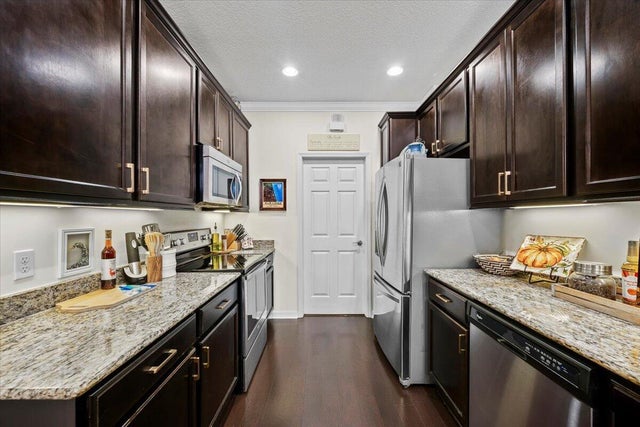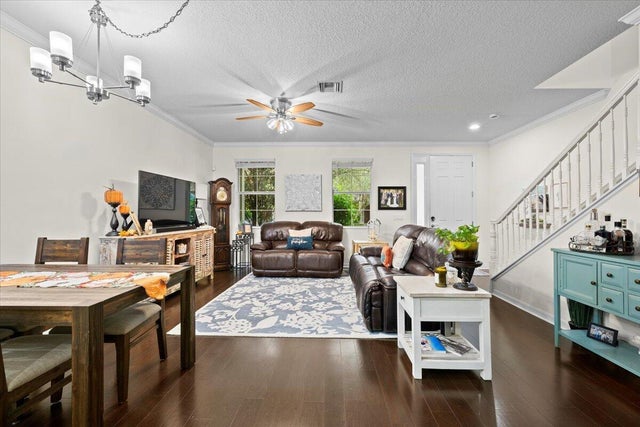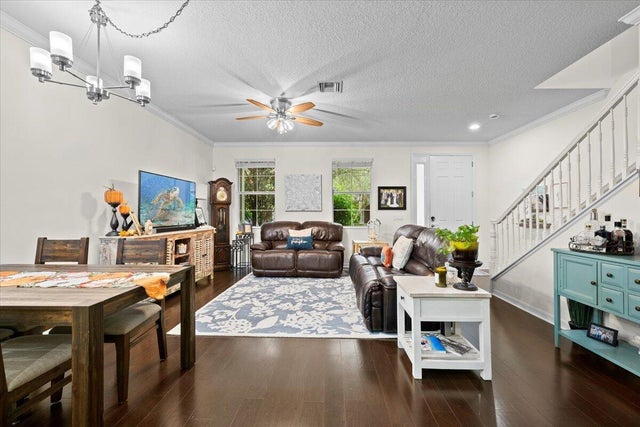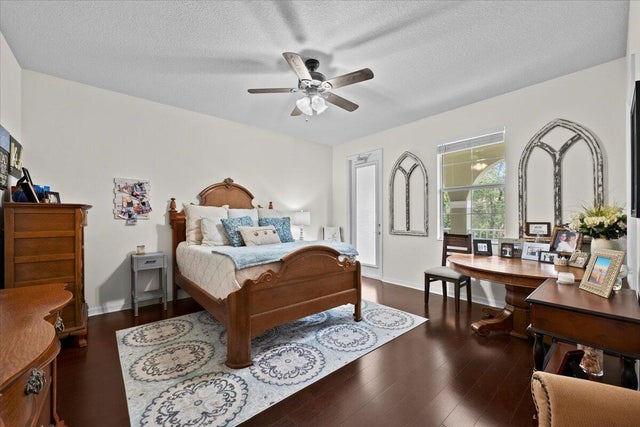About 1108 S Community Drive
The kitchen is a standout feature, offering granite countertops, stainless steel appliances. The home offers beautiful outdoor living spaces, including a spacious front porch and a private master-suite balcony Windsor Park is distinguished as the newest and final residential community within Abacoa in Jupiter. Developed by renowned builder DiVosta Homes, this enclave comprises approximately 380 single-family homes and townhomes. Windsor Park provides an array of resort-style amenities centered around its community clubhouse. These facilities include a heated swimming pool, a fully equipped fitness center, a community room, and a catering kitchen. The neighborhood's design prioritizes a pedestrian-friendly environment with lighted sidewalks, lush landscaping
Features of 1108 S Community Drive
| MLS® # | RX-11131280 |
|---|---|
| USD | $600,000 |
| CAD | $842,610 |
| CNY | 元4,275,840 |
| EUR | €516,342 |
| GBP | £449,367 |
| RUB | ₽47,249,400 |
| HOA Fees | $326 |
| Bedrooms | 3 |
| Bathrooms | 3.00 |
| Full Baths | 2 |
| Half Baths | 1 |
| Total Square Footage | 1,990 |
| Living Square Footage | 1,533 |
| Square Footage | Tax Rolls |
| Acres | 0.00 |
| Year Built | 2014 |
| Type | Residential |
| Sub-Type | Townhouse / Villa / Row |
| Restrictions | Buyer Approval, Lease OK w/Restrict |
| Style | Key West |
| Unit Floor | 0 |
| Status | New |
| HOPA | No Hopa |
| Membership Equity | No |
Community Information
| Address | 1108 S Community Drive |
|---|---|
| Area | 5100 |
| Subdivision | Windsor Park |
| Development | Abacoa |
| City | Jupiter |
| County | Palm Beach |
| State | FL |
| Zip Code | 33458 |
Amenities
| Amenities | Bike - Jog, Cabana, Clubhouse, Community Room, Exercise Room, Picnic Area, Playground, Pool, Sidewalks, Street Lights |
|---|---|
| Utilities | 3-Phase Electric, Public Sewer, Public Water |
| Parking | 2+ Spaces, Drive - Decorative, Garage - Attached |
| # of Garages | 1 |
| Is Waterfront | No |
| Waterfront | None |
| Has Pool | No |
| Pets Allowed | Yes |
| Subdivision Amenities | Bike - Jog, Cabana, Clubhouse, Community Room, Exercise Room, Picnic Area, Playground, Pool, Sidewalks, Street Lights |
Interior
| Interior Features | Closet Cabinets, Entry Lvl Lvng Area, Foyer, Walk-in Closet |
|---|---|
| Appliances | Auto Garage Open, Dishwasher, Dryer, Microwave, Range - Electric, Refrigerator, Washer, Water Heater - Elec |
| Heating | Central |
| Cooling | Central |
| Fireplace | No |
| # of Stories | 2 |
| Stories | 2.00 |
| Furnished | Unfurnished |
| Master Bedroom | Dual Sinks, Mstr Bdrm - Upstairs, Separate Shower |
Exterior
| Exterior Features | Covered Balcony, Open Patio |
|---|---|
| Lot Description | Sidewalks |
| Windows | Impact Glass, Single Hung Metal |
| Roof | Concrete Tile |
| Construction | Concrete |
| Front Exposure | North |
School Information
| Elementary | Lighthouse Elementary School |
|---|---|
| Middle | Independence Middle School |
| High | William T. Dwyer High School |
Additional Information
| Date Listed | October 10th, 2025 |
|---|---|
| Days on Market | 4 |
| Zoning | Res |
| Foreclosure | No |
| Short Sale | No |
| RE / Bank Owned | No |
| HOA Fees | 326 |
| Parcel ID | 30424114160000950 |
Room Dimensions
| Master Bedroom | 15 x 14 |
|---|---|
| Bedroom 2 | 12 x 9 |
| Bedroom 3 | 10 x 9 |
| Living Room | 19 x 16 |
| Kitchen | 12 x 9 |
Listing Details
| Office | Compass Florida LLC |
|---|---|
| brokerfl@compass.com |

