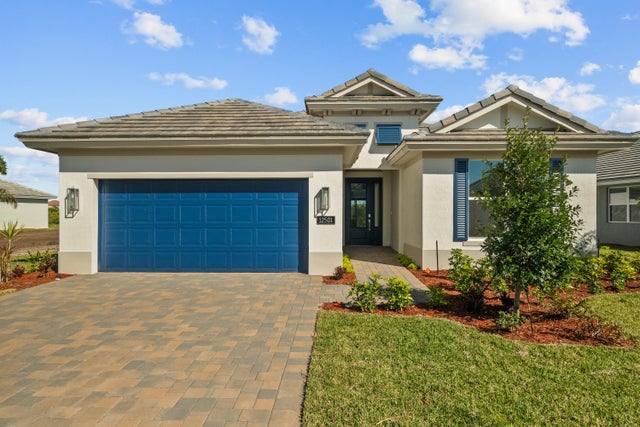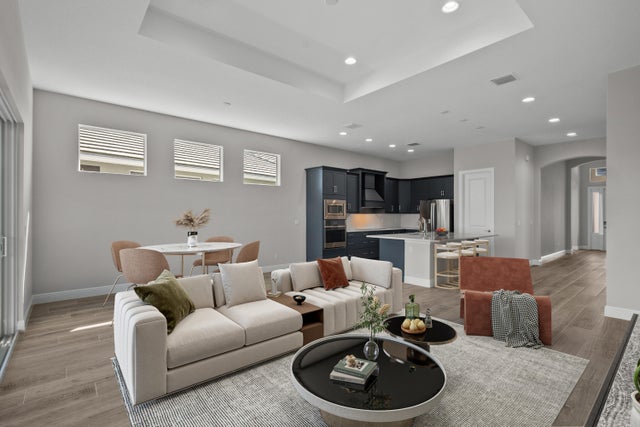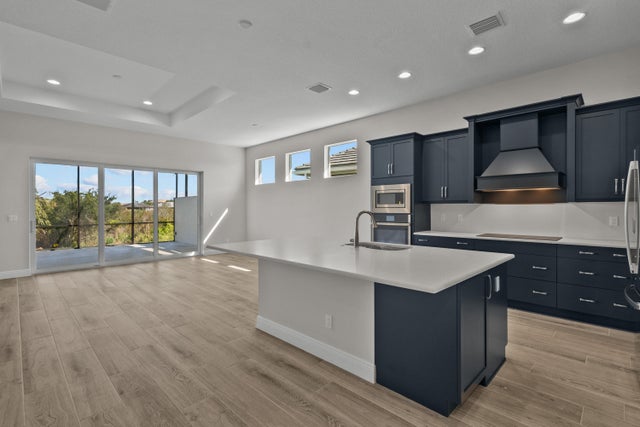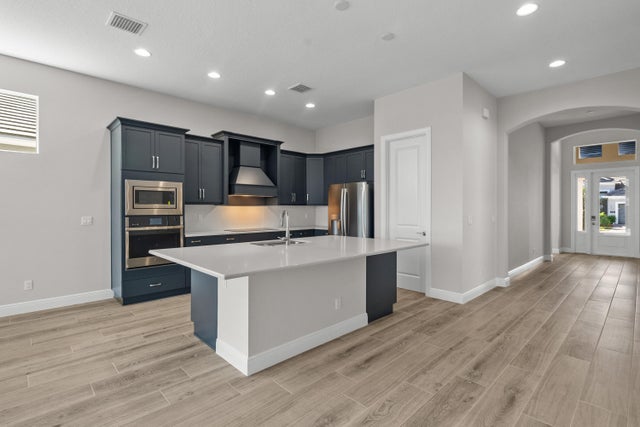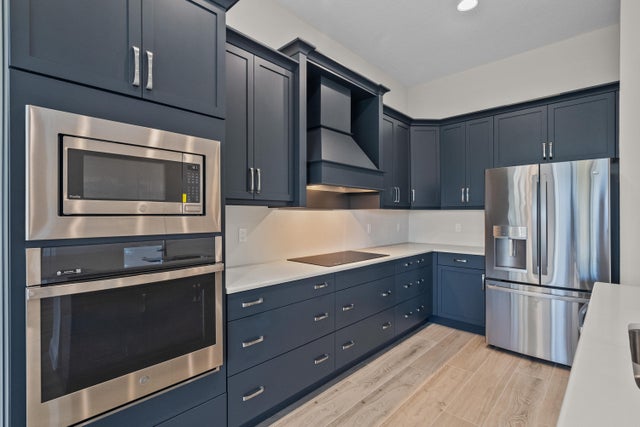About 12501 Sw Sunrise Lk Terrace
Island elevation with spectacular upgrades including impact glass entry door and porcelain wood plank tile flooring throughout. The home offers 3 bedrooms, 2.5 bath, dean and 2-car garage. Kitchen upgrades include GE Profile appliances, wood hood, larger 42' upper cabinets plus 3 J boxes above island for future pendant lights. Chandra dinette option was added, creating a dining area in the great room. The great room is accented with 4 hi hats. The master bedroom is accented with a bay window. A 10' patio extension with screen enclosure has been added with 2 privacy walls and plumb for exterior sink plus additional dedicated 20-amp exterior outlets. The garage with epoxy flooring has been extended 6' and a large window was added.
Features of 12501 Sw Sunrise Lk Terrace
| MLS® # | RX-11131222 |
|---|---|
| USD | $597,000 |
| CAD | $840,355 |
| CNY | 元4,262,879 |
| EUR | €516,720 |
| GBP | £450,072 |
| RUB | ₽47,765,194 |
| HOA Fees | $584 |
| Bedrooms | 3 |
| Bathrooms | 3.00 |
| Full Baths | 2 |
| Half Baths | 1 |
| Total Square Footage | 3,218 |
| Living Square Footage | 2,322 |
| Square Footage | Floor Plan |
| Acres | 0.16 |
| Year Built | 2024 |
| Type | Residential |
| Sub-Type | Single Family Detached |
| Style | Traditional |
| Unit Floor | 0 |
| Status | New |
| HOPA | Yes-Verified |
| Membership Equity | No |
Community Information
| Address | 12501 Sw Sunrise Lk Terrace |
|---|---|
| Area | 7800 |
| Subdivision | LAKEPARK AT TRADITION PLAT 3 |
| City | Port Saint Lucie |
| County | St. Lucie |
| State | FL |
| Zip Code | 34987 |
Amenities
| Amenities | Bike - Jog, Clubhouse, Community Room, Dog Park, Exercise Room, Internet Included, Pool, Sidewalks, Street Lights, Tennis |
|---|---|
| Utilities | 3-Phase Electric, Public Sewer, Public Water |
| Parking | 2+ Spaces, Driveway, Garage - Attached, Vehicle Restrictions |
| # of Garages | 2 |
| Is Waterfront | No |
| Waterfront | None |
| Has Pool | No |
| Pets Allowed | Yes |
| Subdivision Amenities | Bike - Jog, Clubhouse, Community Room, Dog Park, Exercise Room, Internet Included, Pool, Sidewalks, Street Lights, Community Tennis Courts |
| Security | Gate - Manned |
Interior
| Interior Features | Pantry, Pull Down Stairs, Volume Ceiling, Walk-in Closet |
|---|---|
| Appliances | Auto Garage Open, Cooktop, Dishwasher, Microwave, Smoke Detector, Wall Oven, Washer/Dryer Hookup, Compactor |
| Heating | Central, Electric |
| Cooling | Central, Electric |
| Fireplace | No |
| # of Stories | 1 |
| Stories | 1.00 |
| Furnished | Unfurnished |
| Master Bedroom | Dual Sinks, Separate Shower |
Exterior
| Exterior Features | Auto Sprinkler, Open Porch, Screened Patio, Well Sprinkler |
|---|---|
| Lot Description | < 1/4 Acre |
| Windows | Impact Glass |
| Roof | Concrete Tile, Flat Tile |
| Construction | Block, Frame/Stucco |
| Front Exposure | West |
Additional Information
| Date Listed | October 10th, 2025 |
|---|---|
| Days on Market | 3 |
| Zoning | Master |
| Foreclosure | No |
| Short Sale | No |
| RE / Bank Owned | No |
| HOA Fees | 584.04 |
| Parcel ID | 431750100770003 |
Room Dimensions
| Master Bedroom | 15 x 14 |
|---|---|
| Bedroom 2 | 11 x 11 |
| Bedroom 3 | 12 x 13 |
| Den | 13 x 12 |
| Living Room | 20 x 17 |
| Kitchen | 12 x 13 |
Listing Details
| Office | The GHO Homes Agency LLC |
|---|---|
| jeffg@ghohomes.com |

