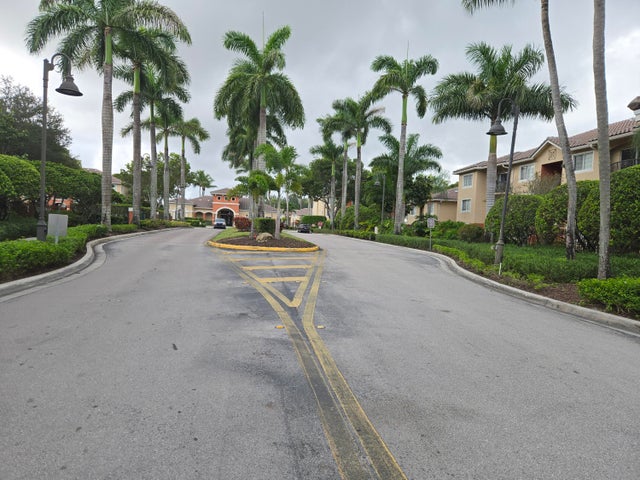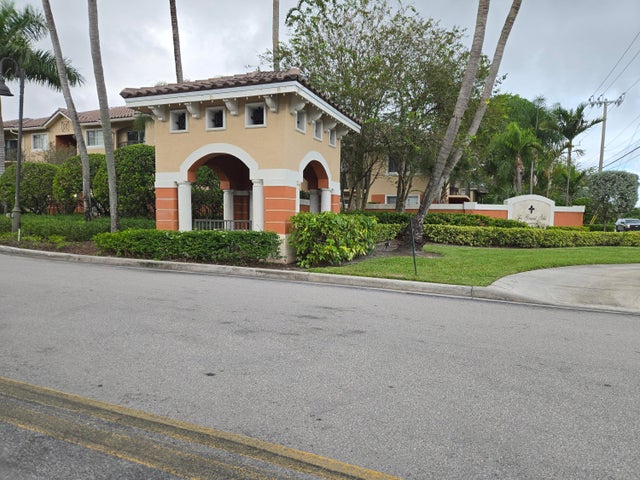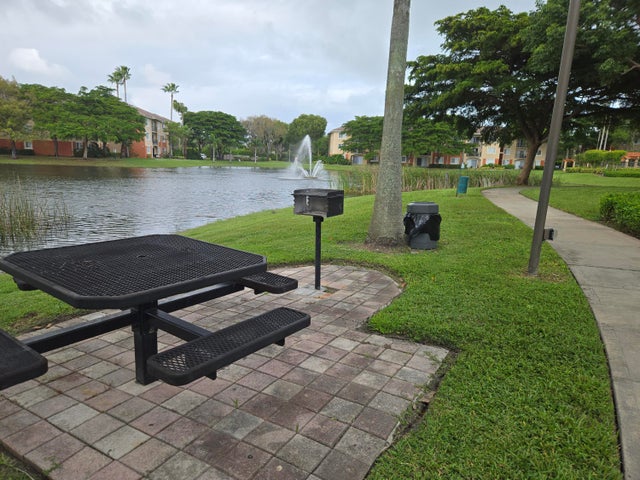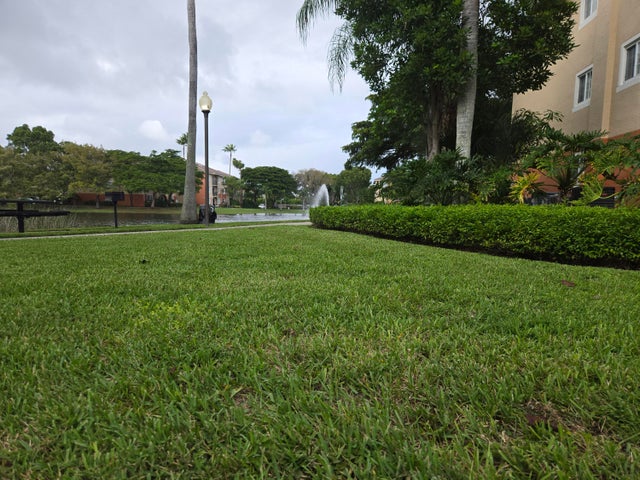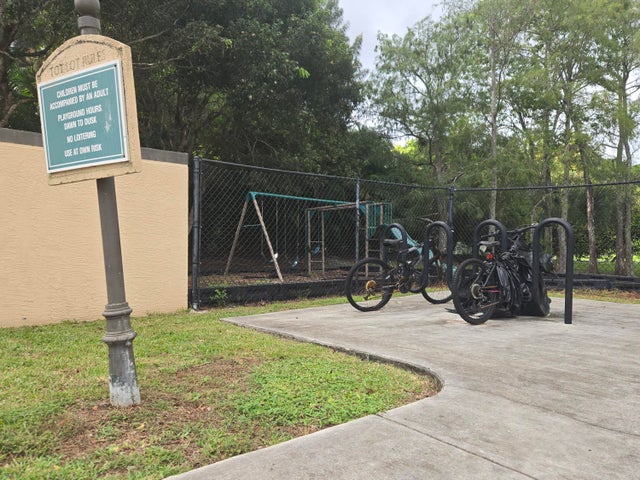About 4179 N Haverhill Road #606
Owner is a licensed FL Real Estate Broker
Features of 4179 N Haverhill Road #606
| MLS® # | RX-11131218 |
|---|---|
| USD | $265,000 |
| CAD | $372,367 |
| CNY | 元1,888,152 |
| EUR | €227,259 |
| GBP | £197,058 |
| RUB | ₽21,332,394 |
| HOA Fees | $552 |
| Bedrooms | 3 |
| Bathrooms | 2.00 |
| Full Baths | 2 |
| Total Square Footage | 1,287 |
| Living Square Footage | 1,220 |
| Square Footage | Tax Rolls |
| Acres | 0.00 |
| Year Built | 2000 |
| Type | Residential |
| Sub-Type | Condo or Coop |
| Restrictions | Buyer Approval, Comercial Vehicles Prohibited, Interview Required, Lease OK w/Restrict |
| Style | < 4 Floors |
| Unit Floor | 2 |
| Status | New |
| HOPA | No Hopa |
| Membership Equity | No |
Community Information
| Address | 4179 N Haverhill Road #606 |
|---|---|
| Area | 5400 |
| Subdivision | GRAND ISLES CONDO |
| City | West Palm Beach |
| County | Palm Beach |
| State | FL |
| Zip Code | 33417 |
Amenities
| Amenities | Clubhouse, Community Room, Exercise Room, Fitness Trail, Picnic Area, Playground, Pool, Tennis |
|---|---|
| Utilities | Public Sewer, Public Water |
| Parking | Open |
| # of Garages | 2 |
| Is Waterfront | No |
| Waterfront | None |
| Has Pool | No |
| Pets Allowed | Yes |
| Subdivision Amenities | Clubhouse, Community Room, Exercise Room, Fitness Trail, Picnic Area, Playground, Pool, Community Tennis Courts |
| Security | Gate - Manned, Entry Phone |
Interior
| Interior Features | Walk-in Closet |
|---|---|
| Appliances | Dishwasher, Disposal, Dryer, Microwave, Range - Electric, Refrigerator, Washer |
| Heating | Central, Electric |
| Cooling | Ceiling Fan, Central, Electric |
| Fireplace | No |
| # of Stories | 1 |
| Stories | 1.00 |
| Furnished | Unfurnished |
| Master Bedroom | Combo Tub/Shower |
Exterior
| Exterior Features | Open Balcony |
|---|---|
| Lot Description | Paved Road, Private Road |
| Windows | Blinds, Verticals |
| Roof | Barrel |
| Construction | CBS |
| Front Exposure | North |
Additional Information
| Date Listed | October 10th, 2025 |
|---|---|
| Days on Market | 5 |
| Zoning | RPD(ci |
| Foreclosure | No |
| Short Sale | No |
| RE / Bank Owned | No |
| HOA Fees | 552 |
| Parcel ID | 74424311060066060 |
Room Dimensions
| Master Bedroom | 11 x 12 |
|---|---|
| Living Room | 14 x 14 |
| Kitchen | 12 x 9 |
Listing Details
| Office | Cabana West Real Estate |
|---|---|
| diego.raigosa@cabanawest.com |

