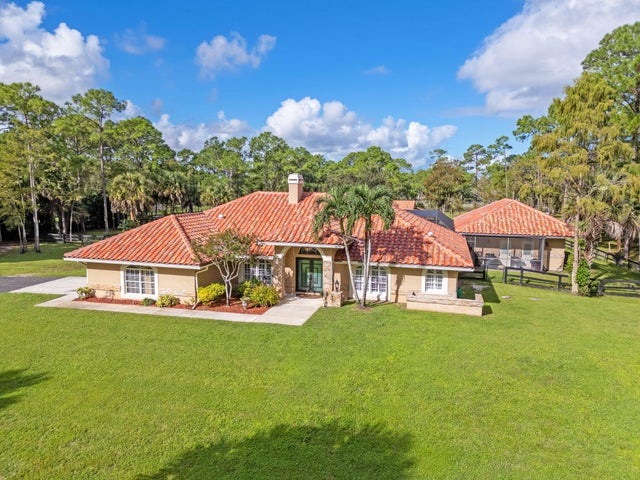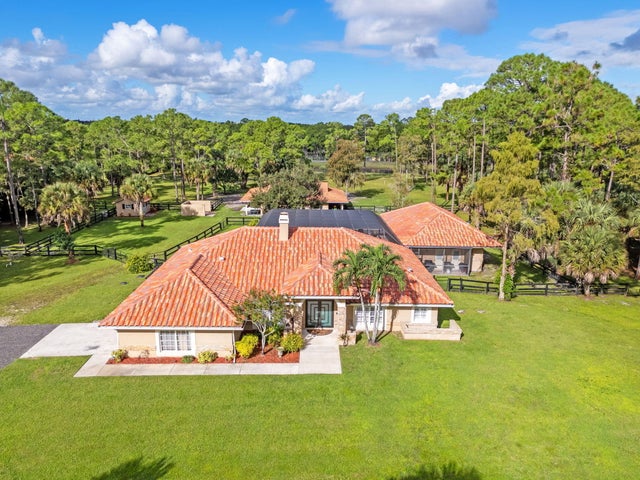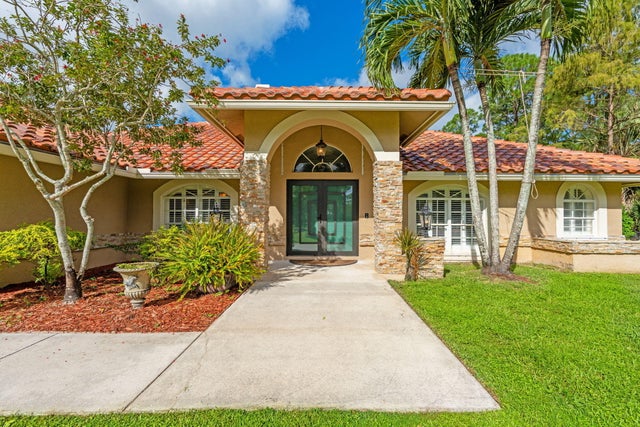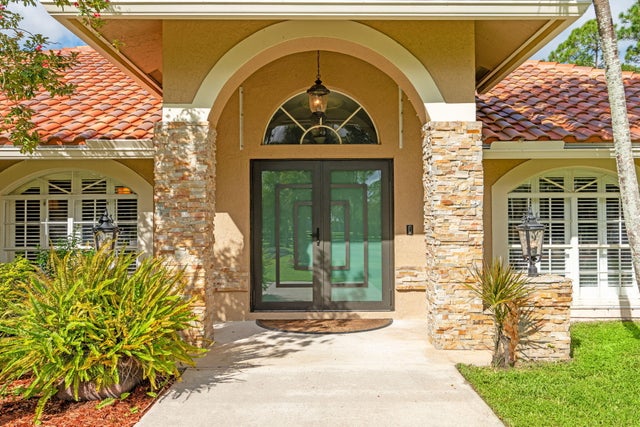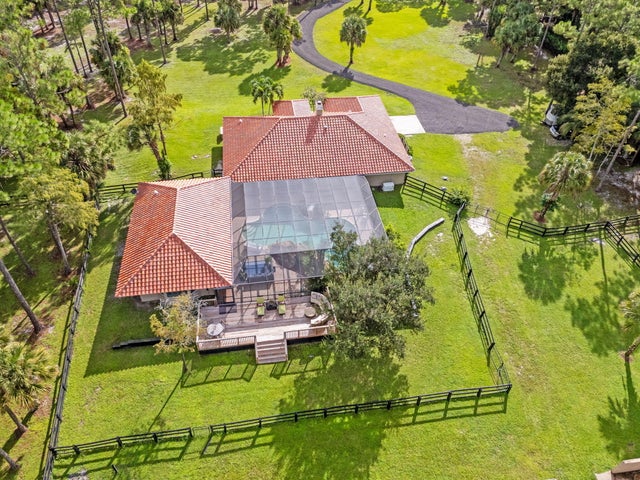About 2559 Palm Deer Drive
Are you prepared to chase your equestrian aspirations? Here lies a gated equestrian estate with fully equipped guest cottage situated on 5 full acres in the desired community of Deer Run, offering all the amenities of the equestrian lifestyle complete with a luxurious swimming pool. The pool is protected by commercial-grade screening which allows you to relish summer evenings shielded from the elements. The pool features landings beneath a stunning waterfall, reminiscent of resort-style living. A newly resurfaced asphalt driveway provides a smooth approach to your home. Additionally, both houses boast a newly installed Barcelona barrel tile roof. Upon entering through the new high-end hurricane impact double doors, you are greeted by vaulted ceilings and a Riverstone fireplace, perfectfor warming up during those rare chilly Florida nights. Crown molding adorns every room. The kitchen is equipped with new countertops and stainless-steel appliances, ideal for crafting exquisite meals and hosting gatherings. This residence includes a full farm generator with an oversized 1500-gallon propane tank buried for convenient access. Do not underestimate the necessity of power and water in the event of an outage! The dryer and three fire pits are powered by the home propane. There is ample space to add and connect an outdoor kitchen! The main house features a split floor plan, ensuring privacy for both you and your guests. A new HVAC system installed in 2025. The property also includes a double reverse osmosis water system with a liquid peroxidation The guest house measures 1100 square feet, suitable for guests or generating additional income year-round or seasonally. Or multi-generational living. It is fully self-sufficient, equipped with impact windows. The 2022 barn features a new Bora Steel Tile barrel roof rated for 225 mph winds and includes five stalls, each 12 x 12, with matted flooring and water dispensers in every stall. Additionally, there is a tack room furnished with a washer and dryer, refrigerator, mop sink, tankless hot water heater, and feed room. The barn has four bays, one of which has hot water. Two stalls are equipped with run-out paddocks, and there is covered storage for hay. A spacious Grass Arena offers ample opportunity for the addition of a covered arena. The property features five fully grassed paddocks. It is situated in a high and dry area, free from flooding. Additionally, there is a workshop shed equipped with electricity for storage purposes. The property is fitted with impact windows and storm shutters, complete with runners for both the houses and the barn. The location is complemented by excellent dining options and shopping facilities nearby. The school system is rated highly! The Homeowners Association (HOA) provides coverage for WiFi, road maintenance, and the clearing of canals, allowing for extensive trail riding with access available at the rear of the property! This property offers agricultural exemption. Welcome to your new home!
Open Houses
| Sat, Oct 18th | 1:00pm - 3:00pm |
|---|
Features of 2559 Palm Deer Drive
| MLS® # | RX-11131186 |
|---|---|
| USD | $1,800,000 |
| CAD | $2,533,734 |
| CNY | 元12,852,900 |
| EUR | €1,557,949 |
| GBP | £1,357,000 |
| RUB | ₽144,015,660 |
| HOA Fees | $250 |
| Bedrooms | 4 |
| Bathrooms | 3.00 |
| Full Baths | 3 |
| Total Square Footage | 4,773 |
| Living Square Footage | 3,273 |
| Square Footage | Tax Rolls |
| Acres | 5.00 |
| Year Built | 1997 |
| Type | Residential |
| Sub-Type | Single Family Detached |
| Restrictions | Buyer Approval, Lease OK |
| Style | Mediterranean |
| Unit Floor | 0 |
| Status | New |
| HOPA | No Hopa |
| Membership Equity | No |
Community Information
| Address | 2559 Palm Deer Drive |
|---|---|
| Area | 5590 |
| Subdivision | DEER RUN |
| Development | DEER RUN |
| City | Loxahatchee |
| County | Palm Beach |
| State | FL |
| Zip Code | 33470 |
Amenities
| Amenities | Horse Trails, Horses Permitted |
|---|---|
| Utilities | Cable, 3-Phase Electric, Septic, Water Available, Well Water |
| Parking | 2+ Spaces, Driveway, Garage - Attached, RV/Boat |
| # of Garages | 2 |
| Is Waterfront | No |
| Waterfront | None, Interior Canal |
| Has Pool | Yes |
| Pool | Gunite, Inground, Screened, Child Gate |
| Pets Allowed | Yes |
| Subdivision Amenities | Horse Trails, Horses Permitted |
| Security | Gate - Unmanned, Security Sys-Owned |
| Guest House | Yes |
Interior
| Interior Features | Built-in Shelves, Closet Cabinets, Ctdrl/Vault Ceilings, Entry Lvl Lvng Area, Fireplace(s), Foyer, French Door, Laundry Tub, Pantry, Split Bedroom, Walk-in Closet |
|---|---|
| Appliances | Auto Garage Open, Dishwasher, Disposal, Dryer, Generator Whle House, Ice Maker, Microwave, Range - Electric, Refrigerator, Reverse Osmosis Water Treatment, Smoke Detector, Storm Shutters, Washer, Washer/Dryer Hookup, Water Heater - Elec, Water Softener-Owned |
| Heating | Central, Electric |
| Cooling | Ceiling Fan, Central, Electric |
| Fireplace | Yes |
| # of Stories | 1 |
| Stories | 1.00 |
| Furnished | Furniture Negotiable |
| Master Bedroom | Mstr Bdrm - Ground, Separate Shower, Separate Tub |
Exterior
| Exterior Features | Auto Sprinkler, Covered Patio, Custom Lighting, Fence, Lake/Canal Sprinkler, Screened Patio, Shed, Well Sprinkler, Zoned Sprinkler, Deck |
|---|---|
| Lot Description | Paved Road, Private Road, 5 to <10 Acres, 4 to < 5 Acres |
| Windows | Blinds, Impact Glass, Plantation Shutters, Single Hung Metal, Bay Window |
| Roof | Barrel, Concrete Tile, Metal |
| Construction | CBS, Concrete |
| Front Exposure | East |
School Information
| Elementary | Binks Forest Elementary School |
|---|---|
| High | Wellington High School |
Additional Information
| Date Listed | October 10th, 2025 |
|---|---|
| Days on Market | 4 |
| Zoning | AR |
| Foreclosure | No |
| Short Sale | No |
| RE / Bank Owned | No |
| HOA Fees | 250 |
| Parcel ID | 00404321010000940 |
Room Dimensions
| Master Bedroom | 17 x 18 |
|---|---|
| Bedroom 2 | 11 x 13 |
| Bedroom 3 | 11 x 13 |
| Den | 10 x 12 |
| Dining Room | 13 x 13 |
| Living Room | 18 x 18 |
| Kitchen | 11 x 12 |
| Patio | 12 x 30 |
Listing Details
| Office | Engel & Volkers Wellington |
|---|---|
| westwindrealty@aol.com |

