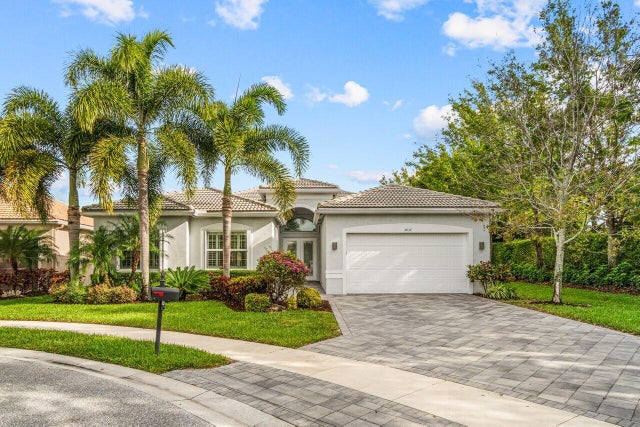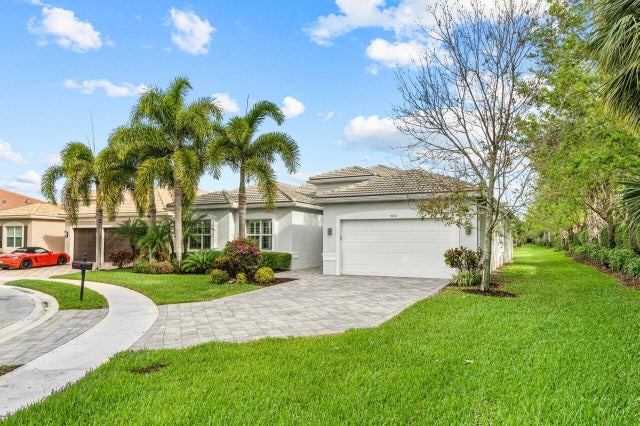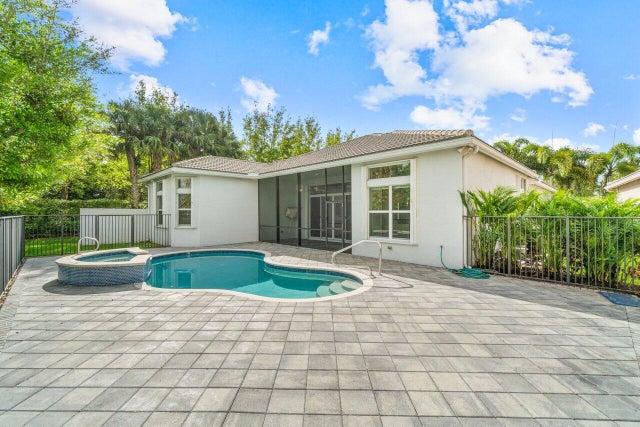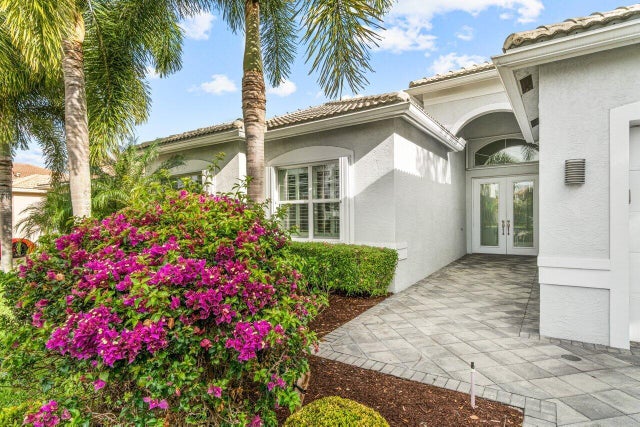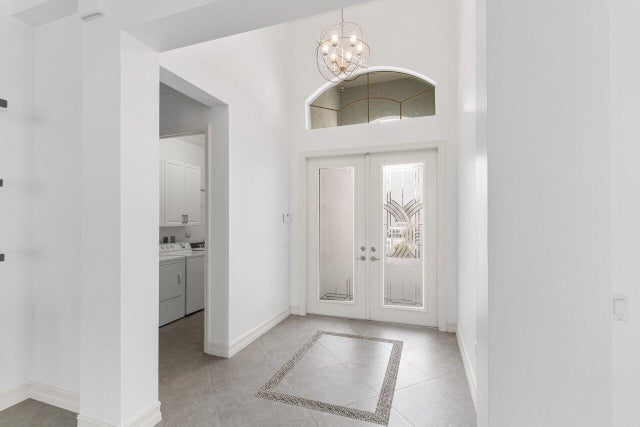About 9039 Ribbons Ridge Point
Experience luxury living in this beautifully upgraded 4-BR plus den home located in the highly desirable Valencia Reserve 55+ community. Enjoy serene lake views from your private pool and spa. Inside, the home features elegant crown molding, modern 24x24 porcelain tile flooring, and tastefully upgraded kitchen and bathrooms with premium finishes. The open-concept layout offers abundant natural light and a seamless flow between living spaces. Residents of Valencia Reserve enjoy a resort-style lifestyle with access to outstanding amenities including a cafe, grand ballroom, card rooms, fitness center, aerobics studio, three pools (lap, resort, and resistance), nine tennis courts, three pickleball courts, and a basketball court. This exceptional home combines style, comfort, and community.
Features of 9039 Ribbons Ridge Point
| MLS® # | RX-11131178 |
|---|---|
| USD | $1,100,000 |
| CAD | $1,544,785 |
| CNY | 元7,839,040 |
| EUR | €946,627 |
| GBP | £823,840 |
| RUB | ₽86,623,900 |
| HOA Fees | $752 |
| Bedrooms | 4 |
| Bathrooms | 4.00 |
| Full Baths | 4 |
| Total Square Footage | 3,423 |
| Living Square Footage | 2,715 |
| Square Footage | Tax Rolls |
| Acres | 0.19 |
| Year Built | 2013 |
| Type | Residential |
| Sub-Type | Single Family Detached |
| Unit Floor | 0 |
| Status | Coming Soon |
| HOPA | Yes-Verified |
| Membership Equity | No |
Community Information
| Address | 9039 Ribbons Ridge Point |
|---|---|
| Area | 4720 |
| Subdivision | Valencia Reserve |
| Development | Valencia Reserve |
| City | Boynton Beach |
| County | Palm Beach |
| State | FL |
| Zip Code | 33473 |
Amenities
| Amenities | Basketball, Bike - Jog, Billiards, Cabana, Cafe/Restaurant, Clubhouse, Community Room, Exercise Room, Game Room, Manager on Site, Pickleball, Picnic Area, Pool, Sidewalks, Spa-Hot Tub, Tennis, Workshop |
|---|---|
| Utilities | Cable, 3-Phase Electric, Public Sewer, Public Water, Underground |
| Parking | 2+ Spaces, Driveway, Garage - Attached, Vehicle Restrictions |
| # of Garages | 2 |
| View | Lake, Pool |
| Is Waterfront | Yes |
| Waterfront | Lake |
| Has Pool | Yes |
| Pool | Freeform, Heated, Inground, Spa |
| Pets Allowed | Restricted |
| Subdivision Amenities | Basketball, Bike - Jog, Billiards, Cabana, Cafe/Restaurant, Clubhouse, Community Room, Exercise Room, Game Room, Manager on Site, Pickleball, Picnic Area, Pool, Sidewalks, Spa-Hot Tub, Community Tennis Courts, Workshop |
| Security | Burglar Alarm, Gate - Manned, Gate - Unmanned, Security Sys-Owned |
Interior
| Interior Features | Built-in Shelves, Foyer, Laundry Tub, Pantry, Roman Tub, Split Bedroom, Volume Ceiling, Walk-in Closet |
|---|---|
| Appliances | Auto Garage Open, Dishwasher, Disposal, Dryer, Microwave, Range - Electric, Refrigerator, Smoke Detector, Washer, Water Heater - Elec |
| Heating | Central |
| Cooling | Central |
| Fireplace | No |
| # of Stories | 1 |
| Stories | 1.00 |
| Furnished | Unfurnished |
| Master Bedroom | Dual Sinks, Mstr Bdrm - Ground, Separate Shower, Separate Tub |
Exterior
| Exterior Features | Auto Sprinkler, Covered Patio, Fence, Lake/Canal Sprinkler, Open Patio, Zoned Sprinkler |
|---|---|
| Lot Description | < 1/4 Acre, Cul-De-Sac, Sidewalks, Zero Lot |
| Windows | Blinds, Drapes |
| Roof | S-Tile |
| Construction | CBS |
| Front Exposure | South |
Additional Information
| Date Listed | October 10th, 2025 |
|---|---|
| Days on Market | 5 |
| Zoning | AGR-PU |
| Foreclosure | No |
| Short Sale | No |
| RE / Bank Owned | No |
| HOA Fees | 751.67 |
| Parcel ID | 00424530090009580 |
Room Dimensions
| Master Bedroom | 17 x 16 |
|---|---|
| Bedroom 2 | 13 x 11 |
| Bedroom 3 | 13 x 11 |
| Bedroom 4 | 14 x 11 |
| Den | 13 x 11 |
| Dining Room | 14 x 11 |
| Living Room | 22 x 20 |
| Kitchen | 14 x 13 |
Listing Details
| Office | Compass Florida LLC |
|---|---|
| brokerfl@compass.com |

