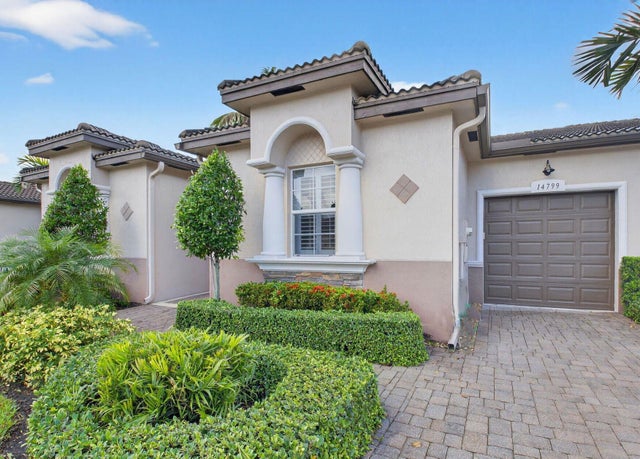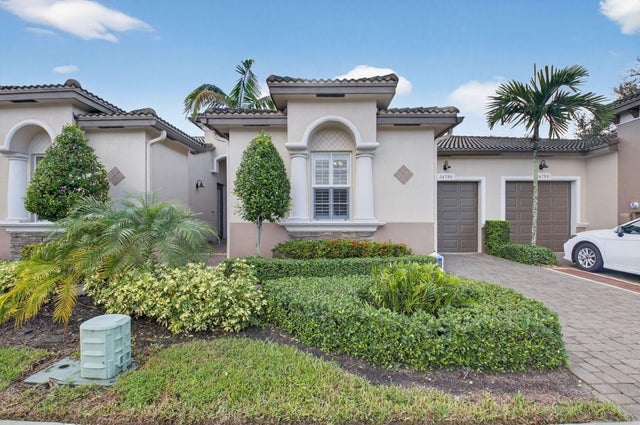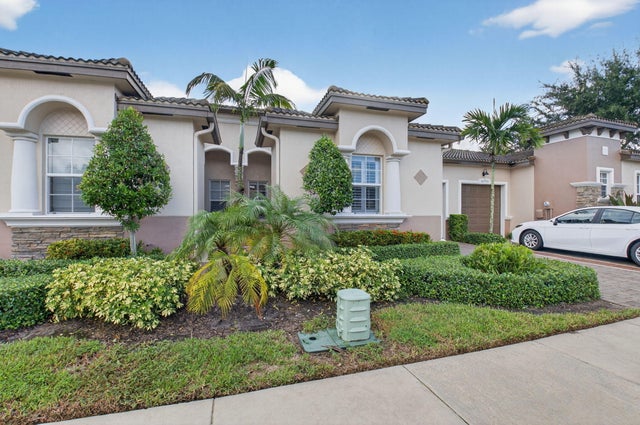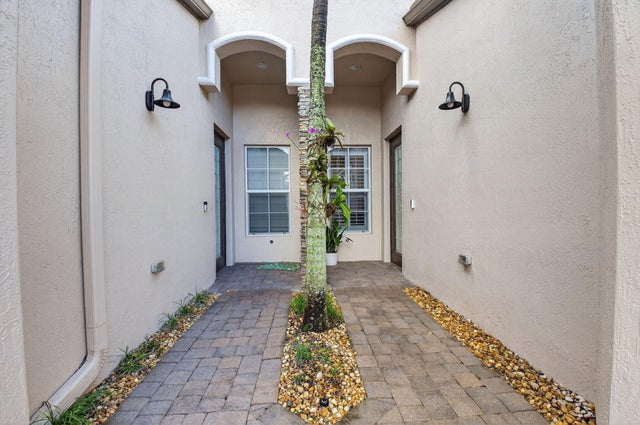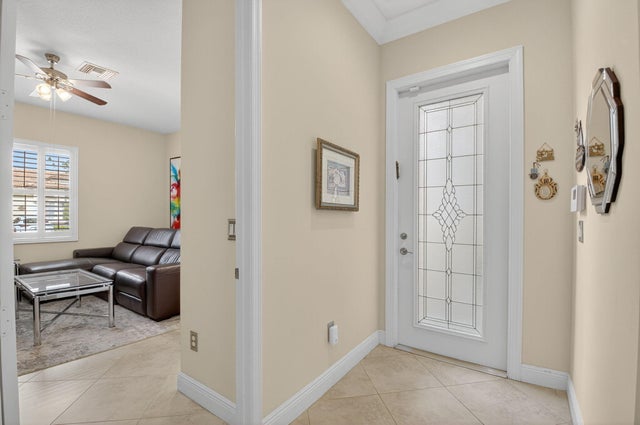About 14799 Barletta Way
Move-in ready 2 bedroom/2 bath and den and 1 car garage ''Sortino'' villa.Den has closets so can be used as 3rd bedroom. This upgraded beauty shows like new. Wood kitchen cabinetry, granite counters and backsplash, new French 4-door refrigerator, new dishwasher, neutral tile flooring throughout, crown molding, plantation shutters, designer fans and fixtures, frameless showers, new smoke detectors, closet built-ins, garage shelving, upgraded gutters,extended lanai with beautiful water views to enjoy your S. Florida lifestyle.Villaggio Reserve is an active 55+ community with a 38,000 s1 ft clubhouse, resort style pool, lap pool, kiddie pool, jacuzzi, cafe, exercise room, clubs, 6 pickleball courts, 5 tennis courts and 2 bocce ball courts.Come and live your best life!
Features of 14799 Barletta Way
| MLS® # | RX-11131160 |
|---|---|
| USD | $494,900 |
| CAD | $695,438 |
| CNY | 元3,523,490 |
| EUR | €425,983 |
| GBP | £369,798 |
| RUB | ₽40,260,461 |
| HOA Fees | $703 |
| Bedrooms | 2 |
| Bathrooms | 2.00 |
| Full Baths | 2 |
| Total Square Footage | 1,646 |
| Living Square Footage | 1,406 |
| Square Footage | Tax Rolls |
| Acres | 0.00 |
| Year Built | 2014 |
| Type | Residential |
| Sub-Type | Townhouse / Villa / Row |
| Style | < 4 Floors, Villa |
| Unit Floor | 0 |
| Status | New |
| HOPA | Yes-Verified |
| Membership Equity | No |
Community Information
| Address | 14799 Barletta Way |
|---|---|
| Area | 4630 |
| Subdivision | VILLAGGIO RESERVE |
| Development | VILLAGGIO RESERVE |
| City | Delray Beach |
| County | Palm Beach |
| State | FL |
| Zip Code | 33446 |
Amenities
| Amenities | Bike - Jog, Billiards, Bocce Ball, Cafe/Restaurant, Exercise Room, Game Room, Library, Manager on Site, Pickleball, Pool, Sauna, Sidewalks, Spa-Hot Tub, Street Lights, Tennis |
|---|---|
| Utilities | Cable, 3-Phase Electric, Public Sewer, Public Water |
| Parking | Driveway, Garage - Attached |
| # of Garages | 1 |
| View | Garden, Lake |
| Is Waterfront | Yes |
| Waterfront | Lake |
| Has Pool | No |
| Pets Allowed | Restricted |
| Subdivision Amenities | Bike - Jog, Billiards, Bocce Ball, Cafe/Restaurant, Exercise Room, Game Room, Library, Manager on Site, Pickleball, Pool, Sauna, Sidewalks, Spa-Hot Tub, Street Lights, Community Tennis Courts |
| Security | Gate - Manned, Gate - Unmanned |
Interior
| Interior Features | Entry Lvl Lvng Area, Foyer, Pantry, Split Bedroom, Walk-in Closet |
|---|---|
| Appliances | Auto Garage Open, Dishwasher, Disposal, Dryer, Fire Alarm, Microwave, Range - Electric, Refrigerator, Smoke Detector, Washer, Water Heater - Elec |
| Heating | Central, Electric |
| Cooling | Ceiling Fan, Central, Electric |
| Fireplace | No |
| # of Stories | 1 |
| Stories | 1.00 |
| Furnished | Unfurnished |
| Master Bedroom | Dual Sinks, Mstr Bdrm - Ground, Separate Shower |
Exterior
| Exterior Features | Screened Patio, Shutters |
|---|---|
| Lot Description | < 1/4 Acre, Paved Road, Private Road, Sidewalks, West of US-1, Interior Lot |
| Windows | Impact Glass, Plantation Shutters |
| Roof | S-Tile |
| Construction | CBS |
| Front Exposure | West |
Additional Information
| Date Listed | October 10th, 2025 |
|---|---|
| Days on Market | 11 |
| Zoning | PUD |
| Foreclosure | No |
| Short Sale | No |
| RE / Bank Owned | No |
| HOA Fees | 703.33 |
| Parcel ID | 00424616292030530 |
Room Dimensions
| Master Bedroom | 14 x 12 |
|---|---|
| Living Room | 12.6 x 13 |
| Kitchen | 10.4 x 9.5 |
Listing Details
| Office | Luxury Partners Realty |
|---|---|
| todd@luxurypartnersrealty.com |

