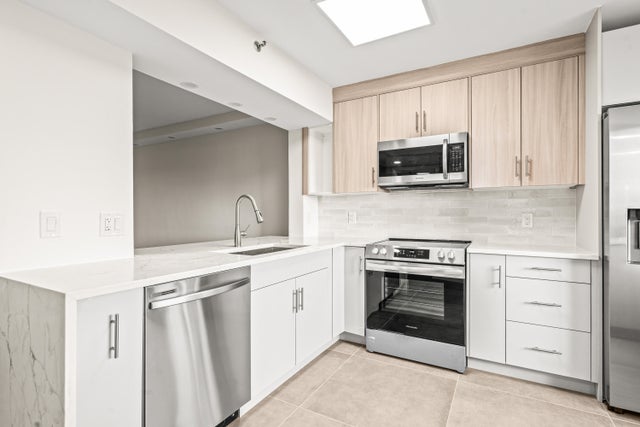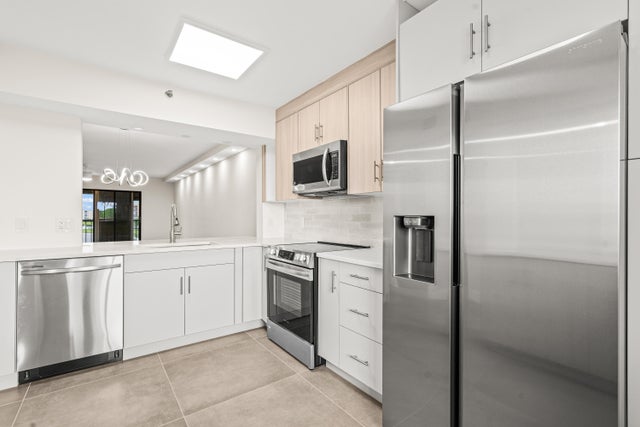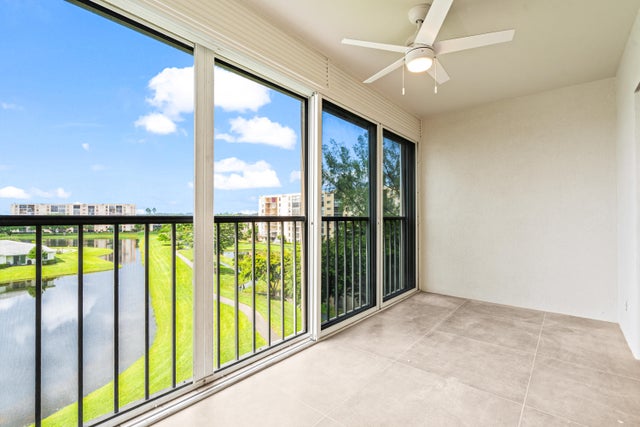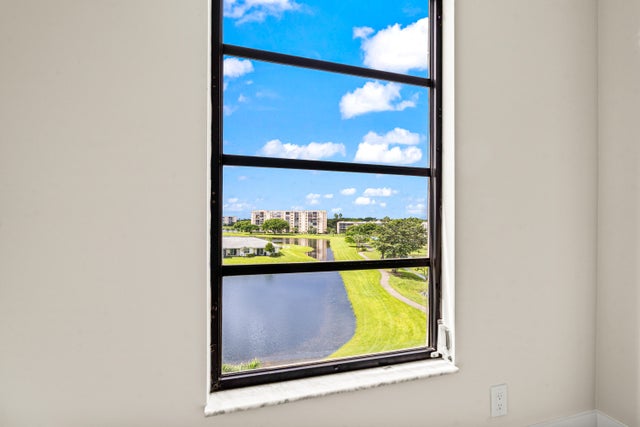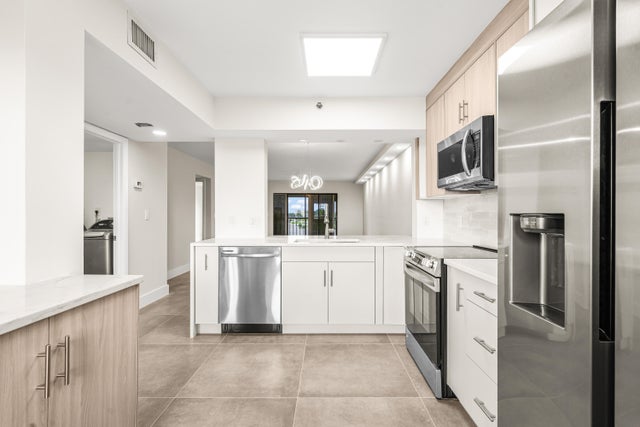About 14425 Strathmore Lane #505
One of the nicest units in Huntington Lakes with long waterfront view. Features designer European style kitchen and bathroom cabinets with quartz countertops and new stainless steel appliances. Home features smooth ceiling NO POPCORN freshly painted large porcelain tile newer a/c and HWH and ready for new owner to enjoy
Features of 14425 Strathmore Lane #505
| MLS® # | RX-11131131 |
|---|---|
| USD | $269,000 |
| CAD | $377,498 |
| CNY | 元1,916,840 |
| EUR | €230,119 |
| GBP | £200,220 |
| RUB | ₽21,841,025 |
| HOA Fees | $820 |
| Bedrooms | 2 |
| Bathrooms | 2.00 |
| Full Baths | 2 |
| Total Square Footage | 1,230 |
| Living Square Footage | 1,230 |
| Square Footage | Tax Rolls |
| Acres | 0.00 |
| Year Built | 1984 |
| Type | Residential |
| Sub-Type | Condo or Coop |
| Style | 4+ Floors |
| Unit Floor | 5 |
| Status | Price Change |
| HOPA | Yes-Verified |
| Membership Equity | No |
Community Information
| Address | 14425 Strathmore Lane #505 |
|---|---|
| Area | 4630 |
| Subdivision | HUNTINGTON LAKES |
| Development | Huntington Lakes |
| City | Delray Beach |
| County | Palm Beach |
| State | FL |
| Zip Code | 33484 |
Amenities
| Amenities | Clubhouse, Exercise Room, Game Room, Library, Lobby, Manager on Site, Pickleball, Pool, Tennis, Trash Chute, Elevator, Extra Storage, Billiards, Whirlpool, Internet Included, Bocce Ball, Indoor Pool |
|---|---|
| Utilities | Cable, 3-Phase Electric, Public Sewer, Public Water |
| Parking | Assigned, Guest |
| View | Lake |
| Is Waterfront | Yes |
| Waterfront | Lake |
| Has Pool | No |
| Pets Allowed | Restricted |
| Unit | Exterior Catwalk |
| Subdivision Amenities | Clubhouse, Exercise Room, Game Room, Library, Lobby, Manager on Site, Pickleball, Pool, Community Tennis Courts, Trash Chute, Elevator, Extra Storage, Billiards, Whirlpool, Internet Included, Bocce Ball, Indoor Pool |
| Security | Gate - Manned, Lobby, Entry Card |
Interior
| Interior Features | Pantry, Walk-in Closet, Fire Sprinkler |
|---|---|
| Appliances | Dishwasher, Disposal, Dryer, Microwave, Range - Electric, Refrigerator, Storm Shutters, Washer, Water Heater - Elec |
| Heating | Central Individual |
| Cooling | Central Individual |
| Fireplace | No |
| # of Stories | 8 |
| Stories | 8.00 |
| Furnished | Unfurnished |
| Master Bedroom | Mstr Bdrm - Sitting, Separate Shower |
Exterior
| Exterior Features | Shutters, Tennis Court, Screened Balcony |
|---|---|
| Construction | CBS |
| Front Exposure | East |
Additional Information
| Date Listed | October 10th, 2025 |
|---|---|
| Days on Market | 7 |
| Zoning | RH |
| Foreclosure | No |
| Short Sale | No |
| RE / Bank Owned | No |
| HOA Fees | 820 |
| Parcel ID | 00424615210085050 |
Room Dimensions
| Master Bedroom | 19 x 14 |
|---|---|
| Bedroom 2 | 12 x 11 |
| Living Room | 24 x 14 |
| Kitchen | 11 x 8 |
Listing Details
| Office | LoKation |
|---|---|
| mls@lokationre.com |

