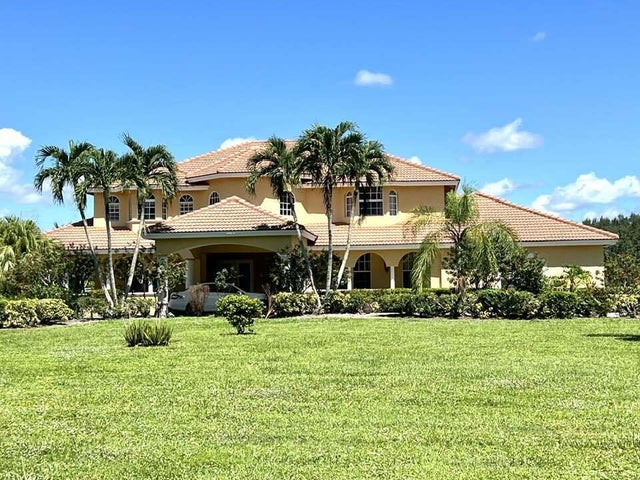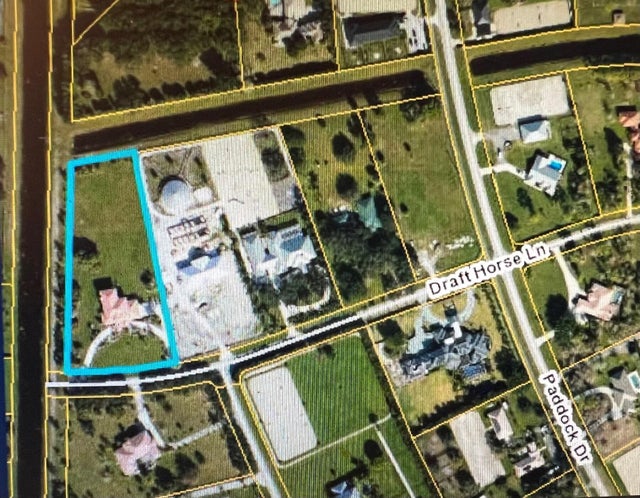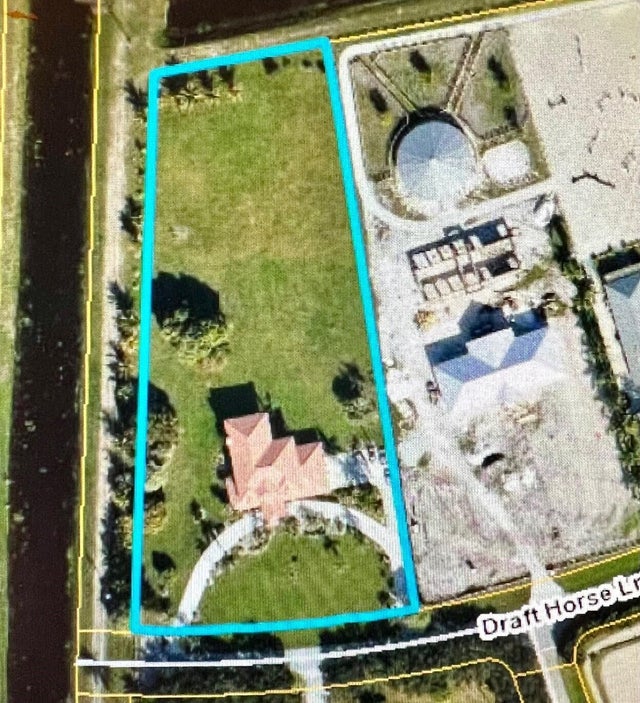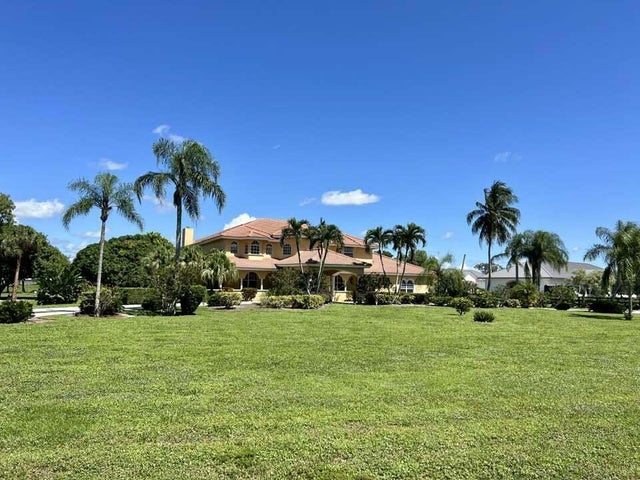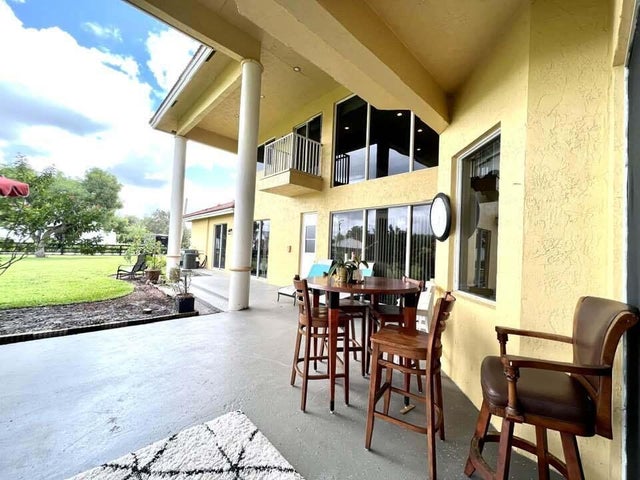About 14983 Draft Horse Lane
Fantastic opportunity to own a very amazing property with lots of potential. Beautiful 2.45 acre lot with tons of room for a covered arena, 10 stall barn, Grand Prix ring . Huge home with a great amount of space for a large family or a seasonal Airbnb, Great location at the end of the road right on the bridle trail. Soaring ceilings, large back porch , open floor plan. this property has a lot to offer.
Features of 14983 Draft Horse Lane
| MLS® # | RX-11131077 |
|---|---|
| USD | $3,599,000 |
| CAD | $5,066,060 |
| CNY | 元25,698,660 |
| EUR | €3,115,032 |
| GBP | £2,713,247 |
| RUB | ₽287,951,311 |
| Bedrooms | 6 |
| Bathrooms | 4.00 |
| Full Baths | 4 |
| Total Square Footage | 7,103 |
| Living Square Footage | 4,478 |
| Square Footage | Tax Rolls |
| Acres | 2.45 |
| Year Built | 1998 |
| Type | Residential |
| Sub-Type | Single Family Detached |
| Restrictions | None |
| Unit Floor | 0 |
| Status | New |
| HOPA | No Hopa |
| Membership Equity | No |
Community Information
| Address | 14983 Draft Horse Lane |
|---|---|
| Area | 5520 |
| Subdivision | PADDOCK PARK 2 OF WELLINGTON |
| City | Wellington |
| County | Palm Beach |
| State | FL |
| Zip Code | 33414 |
Amenities
| Amenities | Bike - Jog, Horses Permitted |
|---|---|
| Utilities | Cable, 3-Phase Electric, Well Water, Septic |
| Parking Spaces | 2 |
| Parking | 2+ Spaces, Carport - Attached, Garage - Attached, Driveway, Drive - Circular |
| # of Garages | 3 |
| View | Canal, Garden |
| Is Waterfront | Yes |
| Waterfront | None, Interior Canal |
| Has Pool | No |
| Pets Allowed | Yes |
| Subdivision Amenities | Bike - Jog, Horses Permitted |
Interior
| Interior Features | Pantry, Walk-in Closet, Split Bedroom, Foyer, Volume Ceiling, Roman Tub, Cook Island, Entry Lvl Lvng Area, Decorative Fireplace |
|---|---|
| Appliances | Dishwasher, Range - Electric, Washer, Dryer |
| Heating | Central, Electric |
| Cooling | Central, Electric |
| Fireplace | Yes |
| # of Stories | 2 |
| Stories | 2.00 |
| Furnished | Unfurnished, Furniture Negotiable |
| Master Bedroom | Mstr Bdrm - Ground, Separate Shower, Separate Tub |
Exterior
| Exterior Features | Covered Patio, Room for Pool |
|---|---|
| Lot Description | 2 to <5 Acres, Public Road |
| Roof | S-Tile |
| Construction | Concrete, CBS |
| Front Exposure | South |
School Information
| Elementary | Binks Forest Elementary School |
|---|---|
| Middle | Wellington Landings Middle |
| High | Wellington High School |
Additional Information
| Date Listed | October 10th, 2025 |
|---|---|
| Days on Market | 4 |
| Zoning | EOZD(c |
| Foreclosure | No |
| Short Sale | No |
| RE / Bank Owned | No |
| Parcel ID | 73414408010360050 |
Room Dimensions
| Master Bedroom | 12 x 12 |
|---|---|
| Living Room | 14 x 11 |
| Kitchen | 14 x 12 |
Listing Details
| Office | Destiny International Properties |
|---|---|
| marysue@destinyinter.com |

