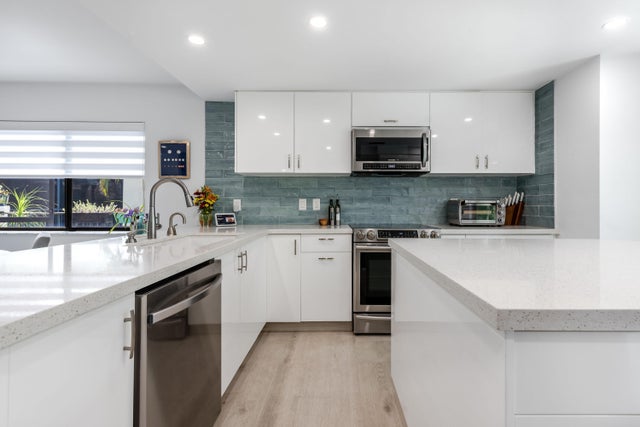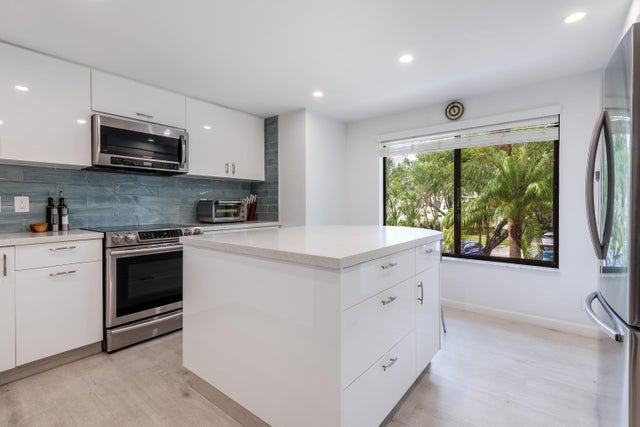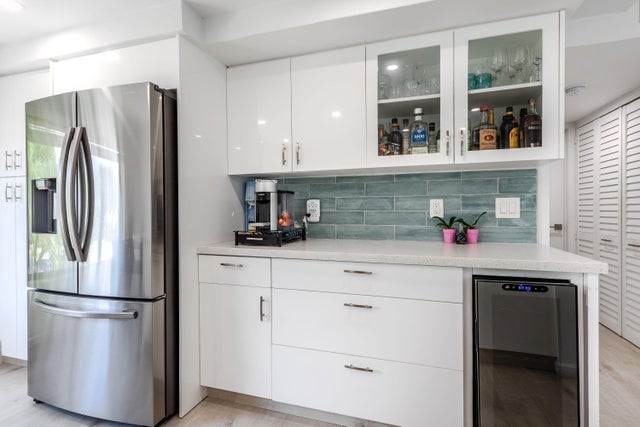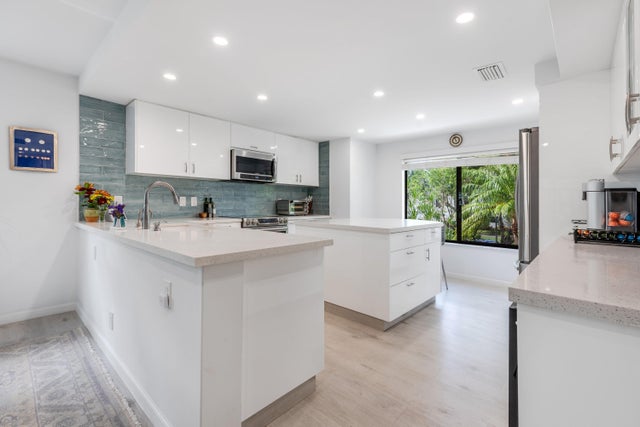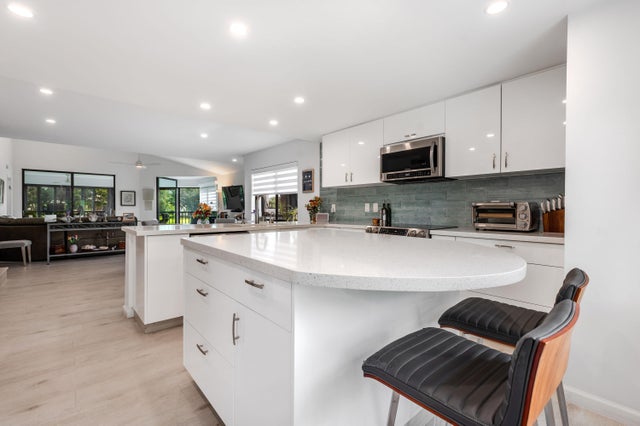About 15980 Loch Katrine Trail #8104
Experience Resort-Style Living in the prestigious Gleneagles Country Club! New Roof & HVAC less than 1 yr.Welcome to this Fully Renovated 3-bedroom, 3 bathroom condo, offering a private suite on each level. This condo boasts expansive water views from Master Bedroom and the enclosed Lanai. Enjoy enhanced Impact Lanai windows and sliders,Copper Piping, Luxury Vinyl Flooring, thru-out for style and easy maintenance. Fully Renovated Kitchen with high-end details -Induction Cooktop, Instant Hot water dispenser, Quartzite Counter-tops, Glass Backsplash, All Samsung Kitchen Appliances and Full size GE Washer/Dryer. Gleneagles Country Club offers World-class amenities including two 18 hole championship golf courses,21 tennis and pickleball courts, 3 dining venues, 8 pools, Fitness Center +
Features of 15980 Loch Katrine Trail #8104
| MLS® # | RX-11131064 |
|---|---|
| USD | $649,000 |
| CAD | $911,423 |
| CNY | 元4,625,034 |
| EUR | €558,510 |
| GBP | £486,065 |
| RUB | ₽51,108,101 |
| HOA Fees | $753 |
| Bedrooms | 3 |
| Bathrooms | 3.00 |
| Full Baths | 3 |
| Total Square Footage | 2,025 |
| Living Square Footage | 2,025 |
| Square Footage | Tax Rolls |
| Acres | 0.00 |
| Year Built | 1987 |
| Type | Residential |
| Sub-Type | Condo or Coop |
| Restrictions | Buyer Approval, Comercial Vehicles Prohibited, Lease OK, Lease OK w/Restrict, Tenant Approval |
| Unit Floor | 2 |
| Status | New |
| HOPA | No Hopa |
| Membership Equity | Yes |
Community Information
| Address | 15980 Loch Katrine Trail #8104 |
|---|---|
| Area | 4640 |
| Subdivision | GLENEALGES IV CONDO |
| Development | GLENEAGLES COUNTRY CLUB |
| City | Delray Beach |
| County | Palm Beach |
| State | FL |
| Zip Code | 33446 |
Amenities
| Amenities | Billiards, Cabana, Cafe/Restaurant, Clubhouse, Elevator, Exercise Room, Golf Course, Manager on Site, Pickleball, Pool, Putting Green, Sauna, Sidewalks, Spa-Hot Tub, Street Lights, Tennis |
|---|---|
| Utilities | Cable, 3-Phase Electric, Public Water |
| Is Waterfront | Yes |
| Waterfront | Lake |
| Has Pool | No |
| Pets Allowed | Yes |
| Subdivision Amenities | Billiards, Cabana, Cafe/Restaurant, Clubhouse, Elevator, Exercise Room, Golf Course Community, Manager on Site, Pickleball, Pool, Putting Green, Sauna, Sidewalks, Spa-Hot Tub, Street Lights, Community Tennis Courts |
| Security | Burglar Alarm, Gate - Manned, Private Guard, Security Bars, Security Patrol |
Interior
| Interior Features | Built-in Shelves, Closet Cabinets, Ctdrl/Vault Ceilings, Custom Mirror, Entry Lvl Lvng Area, Cook Island, Pantry, Split Bedroom, Upstairs Living Area |
|---|---|
| Appliances | Cooktop, Dishwasher, Disposal, Dryer, Fire Alarm, Ice Maker, Microwave, Refrigerator, Smoke Detector, Washer, Washer/Dryer Hookup, Water Heater - Elec |
| Heating | Central Individual, Electric |
| Cooling | Central Individual, Electric, Paddle Fans |
| Fireplace | No |
| # of Stories | 2 |
| Stories | 2.00 |
| Furnished | Unfurnished |
| Master Bedroom | 2 Master Baths, 2 Master Suites, Dual Sinks, Separate Shower |
Exterior
| Construction | CBS |
|---|---|
| Front Exposure | West |
School Information
| High | Spanish River Community High School |
|---|
Additional Information
| Date Listed | October 9th, 2025 |
|---|---|
| Days on Market | 6 |
| Zoning | Residential |
| Foreclosure | No |
| Short Sale | No |
| RE / Bank Owned | No |
| HOA Fees | 753 |
| Parcel ID | 00424621170810040 |
Room Dimensions
| Master Bedroom | 16 x 14 |
|---|---|
| Bedroom 2 | 14 x 13 |
| Bedroom 3 | 18 x 14 |
| Living Room | 21 x 19 |
| Kitchen | 13 x 15 |
Listing Details
| Office | Signature International RE |
|---|---|
| broker@signatureflorida.com |

