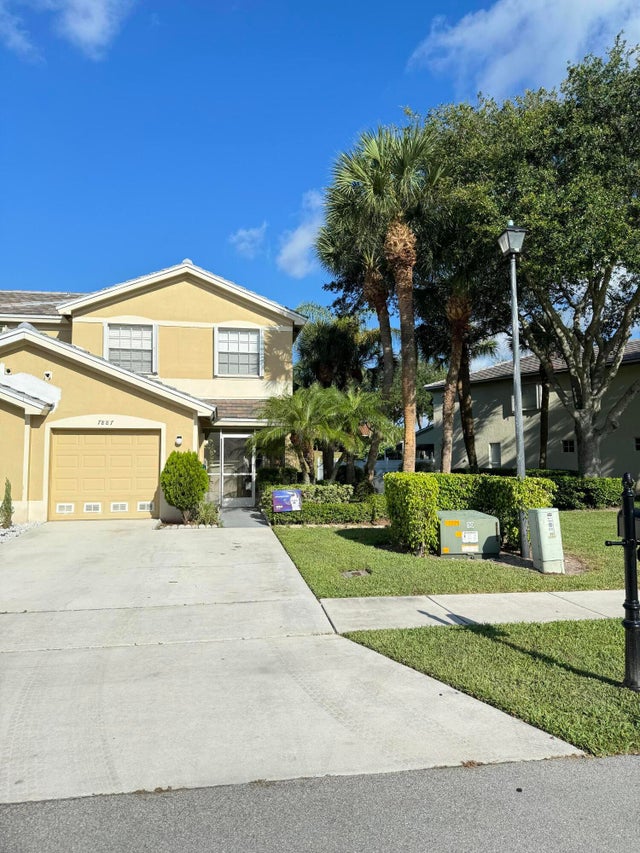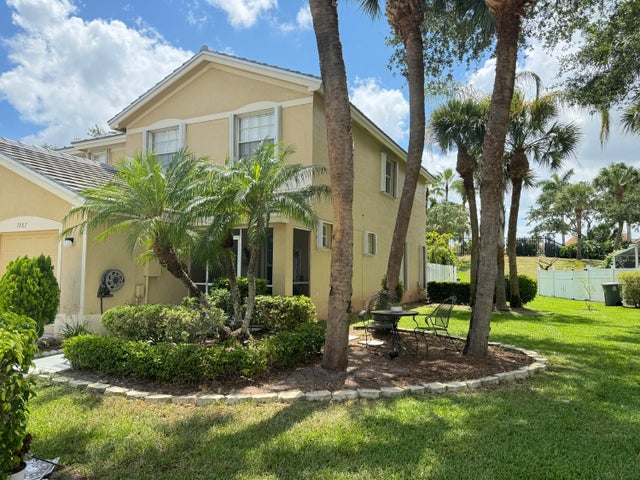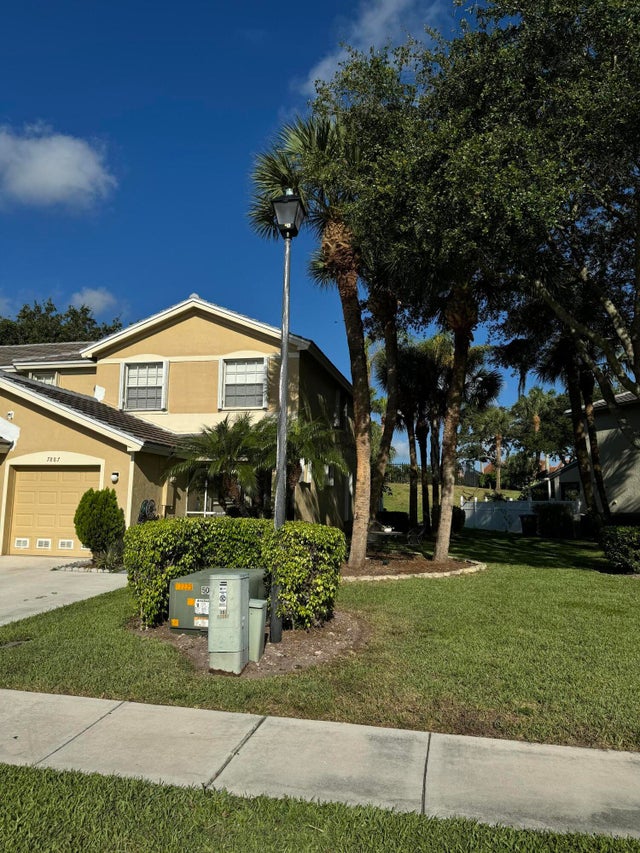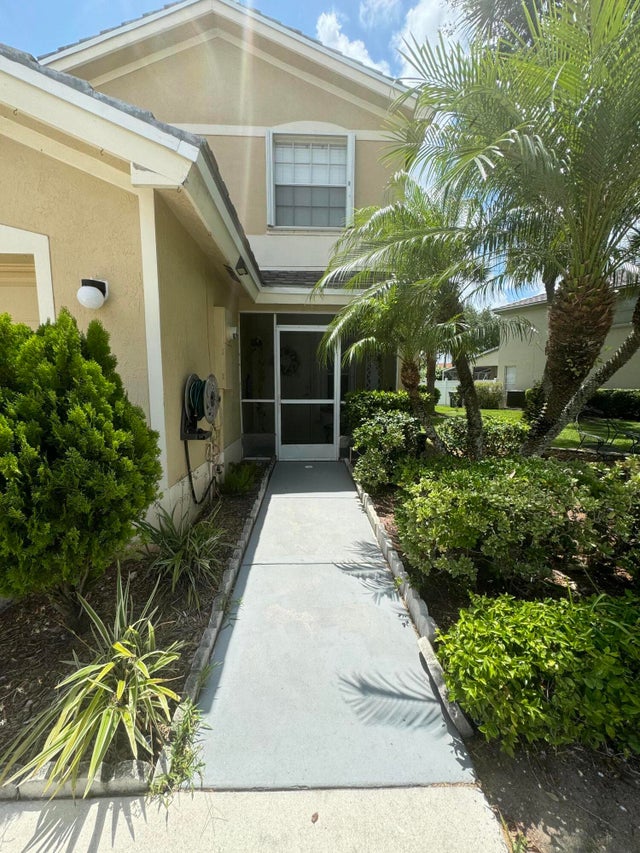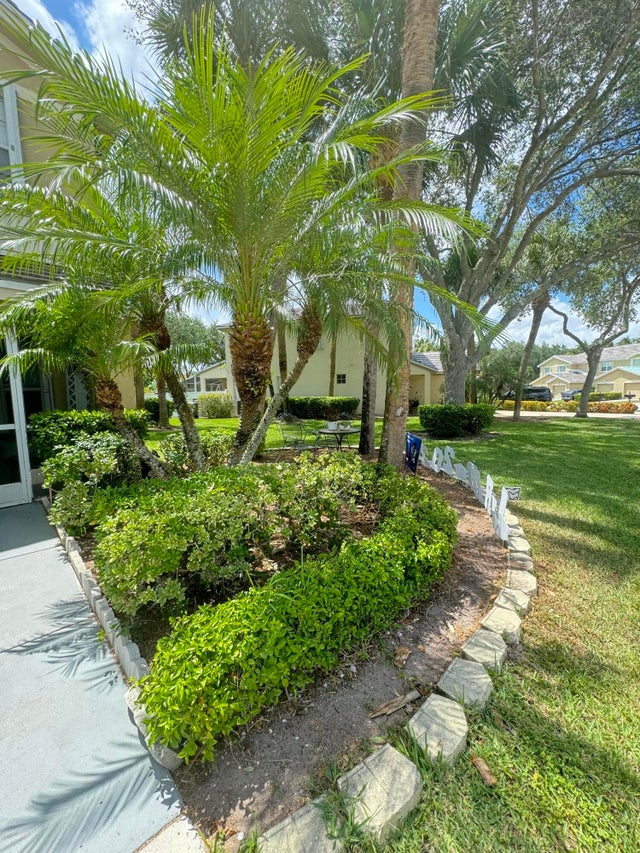About 7887 Sienna Springs Drive
A-RATED SCHOOLS ZONE! Welcome to this 3 bedroom, 2.5 bath townhome Accordion Hurricane Shuttles. NEW ROOF 4/28/23. AC- 2016- LOW HOA, No Popcorn ceiling. This one is move-in ready! The open kitchen overlooks the generous living space and the large yard, and beautiful garden. which is perfect for entertaining. Avocado and Mango tree and beautiful Jazmin flowers in the garden. Upstairs you will find all of the bedrooms and 2 full baths. The Springs is a gated community that features a beautiful resort style pool, and playground. Most desirable area, close to restaurants and shopping. This community is situated across the street from Park Vista High School and West Boynton Park Recreation Center, playground /baseball fields/basketball/tennis courts/volleyball, and a skatepark.
Features of 7887 Sienna Springs Drive
| MLS® # | RX-11131063 |
|---|---|
| USD | $430,000 |
| CAD | $604,219 |
| CNY | 元3,063,793 |
| EUR | €368,759 |
| GBP | £319,755 |
| RUB | ₽34,614,828 |
| HOA Fees | $200 |
| Bedrooms | 3 |
| Bathrooms | 3.00 |
| Full Baths | 2 |
| Half Baths | 1 |
| Total Square Footage | 1,710 |
| Living Square Footage | 1,428 |
| Square Footage | Appraisal |
| Acres | 0.05 |
| Year Built | 2001 |
| Type | Residential |
| Sub-Type | Townhouse / Villa / Row |
| Restrictions | Buyer Approval, Interview Required, Lease OK |
| Style | Townhouse |
| Unit Floor | 0 |
| Status | New |
| HOPA | No Hopa |
| Membership Equity | No |
Community Information
| Address | 7887 Sienna Springs Drive |
|---|---|
| Area | 4590 |
| Subdivision | SPRINGS |
| Development | The Springs |
| City | Lake Worth |
| County | Palm Beach |
| State | FL |
| Zip Code | 33463 |
Amenities
| Amenities | Picnic Area, Playground, Pool, Sidewalks, Spa-Hot Tub, Street Lights |
|---|---|
| Utilities | Cable, 3-Phase Electric, Public Water |
| Parking | 2+ Spaces, Vehicle Restrictions |
| # of Garages | 1 |
| View | Garden |
| Is Waterfront | No |
| Waterfront | None |
| Has Pool | No |
| Pets Allowed | Yes |
| Unit | Multi-Level |
| Subdivision Amenities | Picnic Area, Playground, Pool, Sidewalks, Spa-Hot Tub, Street Lights |
| Security | Gate - Unmanned |
Interior
| Interior Features | Entry Lvl Lvng Area, Pantry, Walk-in Closet |
|---|---|
| Appliances | Dishwasher, Microwave, Range - Electric, Refrigerator, Smoke Detector, Storm Shutters, Washer/Dryer Hookup, Water Heater - Elec |
| Heating | Electric |
| Cooling | Ceiling Fan, Electric |
| Fireplace | No |
| # of Stories | 2 |
| Stories | 2.00 |
| Furnished | Unfurnished |
| Master Bedroom | Mstr Bdrm - Upstairs, Separate Shower |
Exterior
| Exterior Features | Auto Sprinkler, Fruit Tree(s), Zoned Sprinkler |
|---|---|
| Lot Description | < 1/4 Acre, Corner Lot |
| Roof | Flat Tile |
| Construction | CBS, Concrete, Frame/Stucco |
| Front Exposure | North |
School Information
| Elementary | Crystal Lake Elementary School |
|---|---|
| Middle | Christa Mcauliffe Middle School |
| High | Park Vista Community High School |
Additional Information
| Date Listed | October 9th, 2025 |
|---|---|
| Days on Market | 7 |
| Zoning | PUD |
| Foreclosure | No |
| Short Sale | No |
| RE / Bank Owned | No |
| HOA Fees | 200 |
| Parcel ID | 00424510110150010 |
Room Dimensions
| Master Bedroom | 14 x 12 |
|---|---|
| Living Room | 12 x 20 |
| Kitchen | 10 x 12 |
Listing Details
| Office | Partnership Realty Inc. |
|---|---|
| alvarezbroker@gmail.com |

