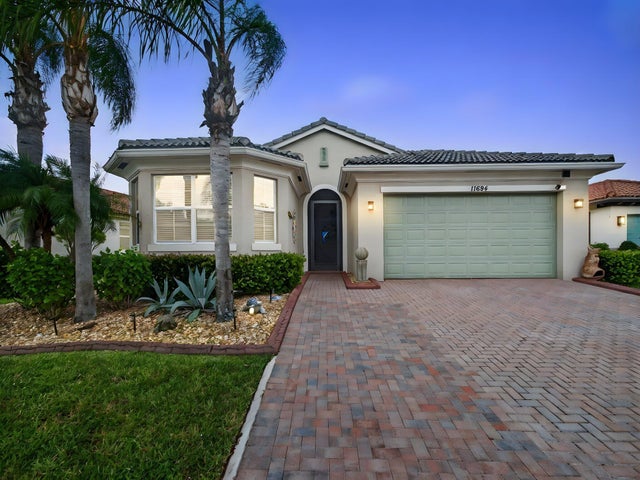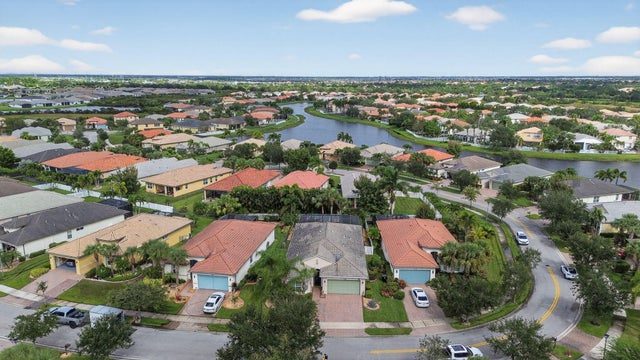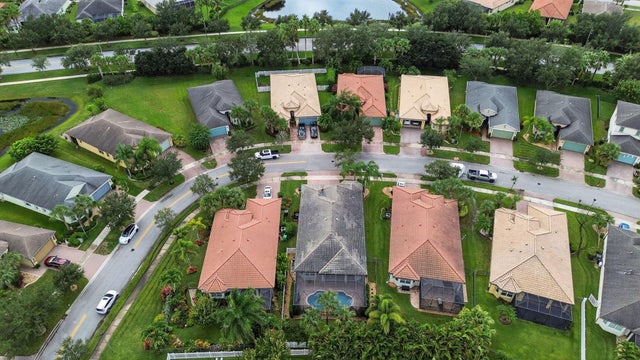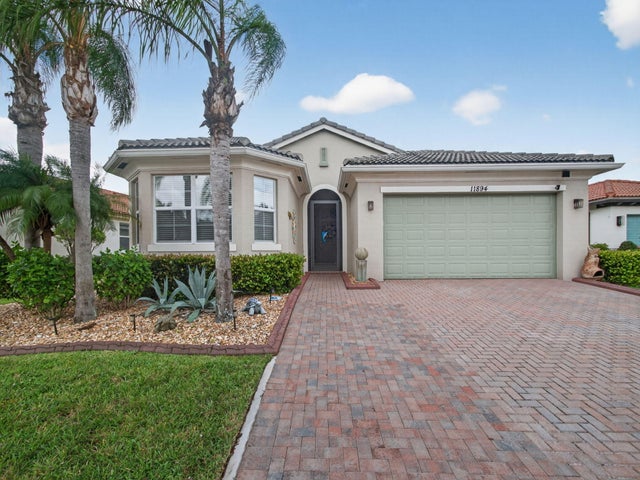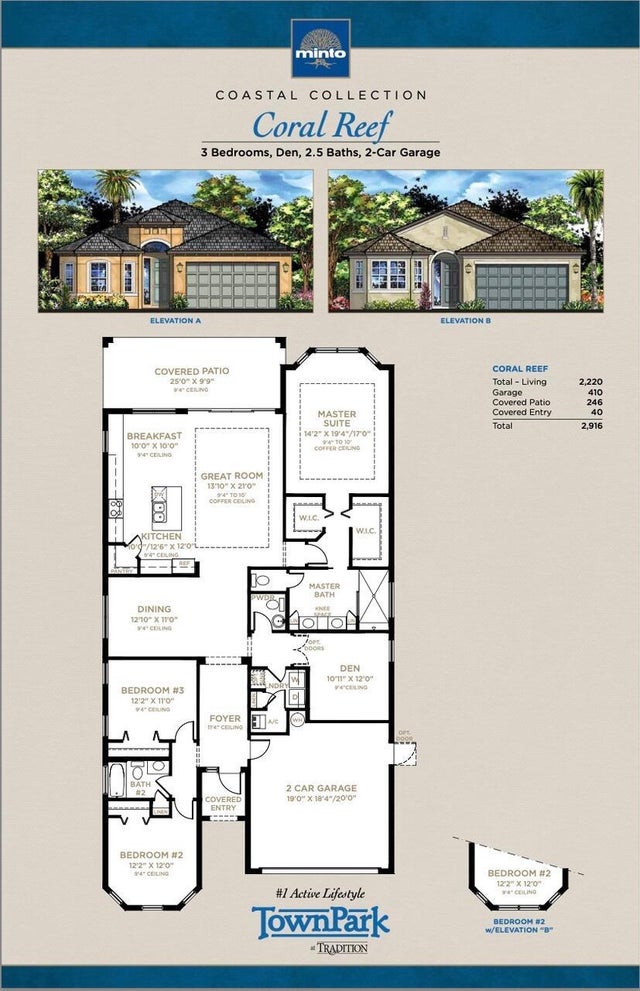About 11894 Sw Crestwood Circle
Discover the perfect blend of comfort and style in this CBS-built Coral Reef model, featuring 3 bedrooms plus a den and 2.5 bathrooms. This thoughtfully designed split floor plan offers both privacy and functionality, with the largest main bedroom suite available among first-story homes in the community. Step outside to your private backyard retreat, complete with a heated pool, screen enclosure, and lush privacy landscaping with fencing--ideal for relaxing or entertaining. The oversized covered patio provides ample space for outdoor dining and year-round enjoyment. Inside, the spacious kitchen impresses with abundant cabinetry, perfect for the home chef. Whether you're hosting friends or enjoying a quiet evening in your tranquil oasis, this home delivers exceptional comfort.The TownPark HOA Fee Includes: cable TV, high-speed internet, alarm monitoring, landline phone, security, and resort-style amenities. Just minutes from everything Tradition has to offer including great dining, shopping, and recreation.
Features of 11894 Sw Crestwood Circle
| MLS® # | RX-11131041 |
|---|---|
| USD | $509,000 |
| CAD | $714,814 |
| CNY | 元3,627,338 |
| EUR | €438,030 |
| GBP | £381,213 |
| RUB | ₽40,083,241 |
| HOA Fees | $397 |
| Bedrooms | 3 |
| Bathrooms | 3.00 |
| Full Baths | 2 |
| Half Baths | 1 |
| Total Square Footage | 2,937 |
| Living Square Footage | 2,225 |
| Square Footage | Tax Rolls |
| Acres | 0.17 |
| Year Built | 2012 |
| Type | Residential |
| Sub-Type | Single Family Detached |
| Restrictions | Buyer Approval, Comercial Vehicles Prohibited, Lease OK w/Restrict, Tenant Approval |
| Style | Mediterranean, Ranch |
| Unit Floor | 0 |
| Status | New |
| HOPA | No Hopa |
| Membership Equity | No |
Community Information
| Address | 11894 Sw Crestwood Circle |
|---|---|
| Area | 7800 |
| Subdivision | TRADITION PLAT NO 19 |
| Development | TownPark at Tradition |
| City | Port Saint Lucie |
| County | St. Lucie |
| State | FL |
| Zip Code | 34987 |
Amenities
| Amenities | Basketball, Bike - Jog, Billiards, Clubhouse, Community Room, Exercise Room, Game Room, Manager on Site, Pool, Sidewalks, Spa-Hot Tub, Street Lights, Tennis, Whirlpool |
|---|---|
| Utilities | Cable, 3-Phase Electric, Public Sewer, Public Water, Underground |
| Parking | 2+ Spaces, Driveway, Garage - Attached |
| # of Garages | 2 |
| View | Pool |
| Is Waterfront | No |
| Waterfront | None |
| Has Pool | Yes |
| Pool | Freeform, Heated, Inground |
| Pets Allowed | Restricted |
| Subdivision Amenities | Basketball, Bike - Jog, Billiards, Clubhouse, Community Room, Exercise Room, Game Room, Manager on Site, Pool, Sidewalks, Spa-Hot Tub, Street Lights, Community Tennis Courts, Whirlpool |
| Security | Burglar Alarm, Gate - Unmanned, Security Sys-Owned |
| Guest House | No |
Interior
| Interior Features | Foyer, Pantry, Walk-in Closet |
|---|---|
| Appliances | Auto Garage Open, Dishwasher, Disposal, Dryer, Fire Alarm, Microwave, Range - Electric, Smoke Detector, Storm Shutters, Washer, Water Heater - Elec |
| Heating | Central, Electric |
| Cooling | Ceiling Fan, Central, Electric |
| Fireplace | No |
| # of Stories | 1 |
| Stories | 1.00 |
| Furnished | Unfurnished |
| Master Bedroom | Dual Sinks, Separate Shower |
Exterior
| Exterior Features | Auto Sprinkler, Covered Patio, Fence, Screened Patio, Zoned Sprinkler |
|---|---|
| Lot Description | < 1/4 Acre, Paved Road, Private Road, Sidewalks, West of US-1 |
| Windows | Blinds, Single Hung Metal |
| Roof | Concrete Tile, S-Tile |
| Construction | CBS |
| Front Exposure | Southeast |
Additional Information
| Date Listed | October 9th, 2025 |
|---|---|
| Days on Market | 5 |
| Zoning | Master Planned |
| Foreclosure | No |
| Short Sale | No |
| RE / Bank Owned | No |
| HOA Fees | 397.25 |
| Parcel ID | 431650002940004 |
Room Dimensions
| Master Bedroom | 14.2 x 19.4 |
|---|---|
| Bedroom 2 | 12.2 x 12 |
| Bedroom 3 | 12.2 x 11 |
| Den | 10.11 x 12 |
| Dining Room | 10.1 x 10.1, 12.1 x 9.1 |
| Living Room | 13.1 x 21 |
| Kitchen | 10 x 12 |
| Patio | 25 x 9.9 |
Listing Details
| Office | Keller Williams Realty of PSL |
|---|---|
| thesouthfloridabroker@gmail.com |

