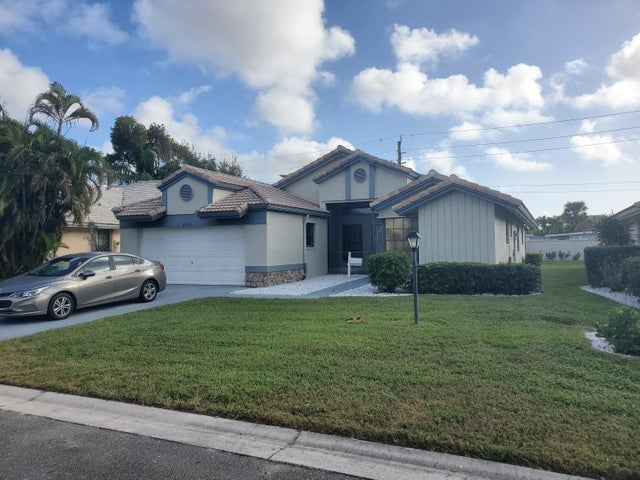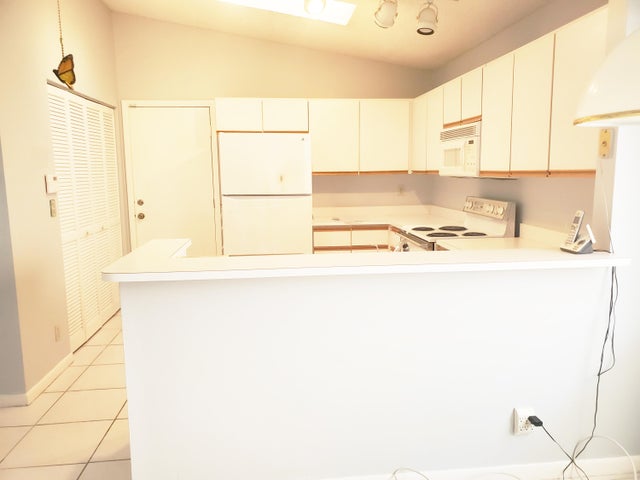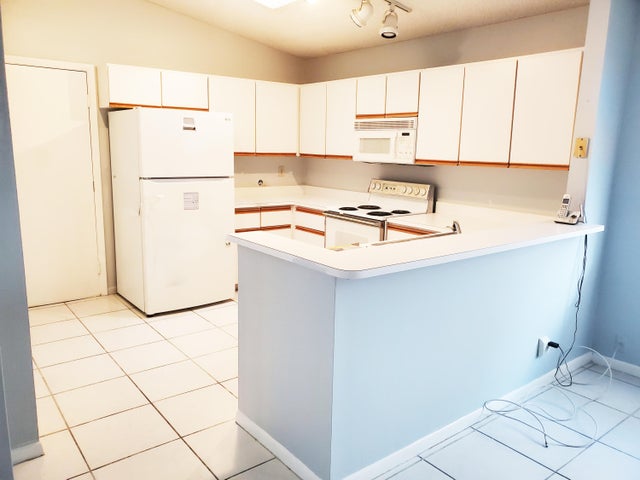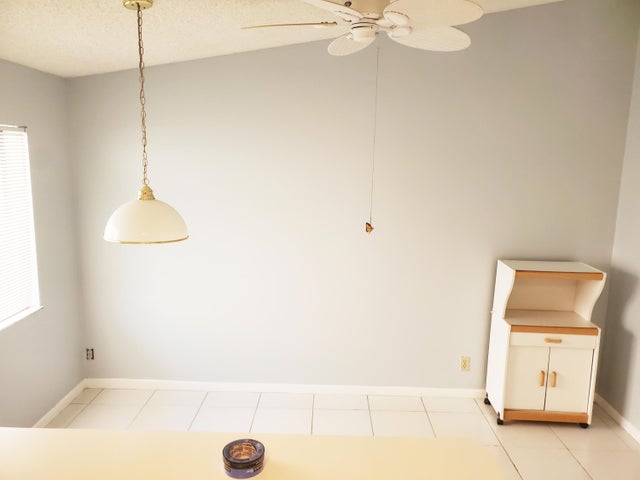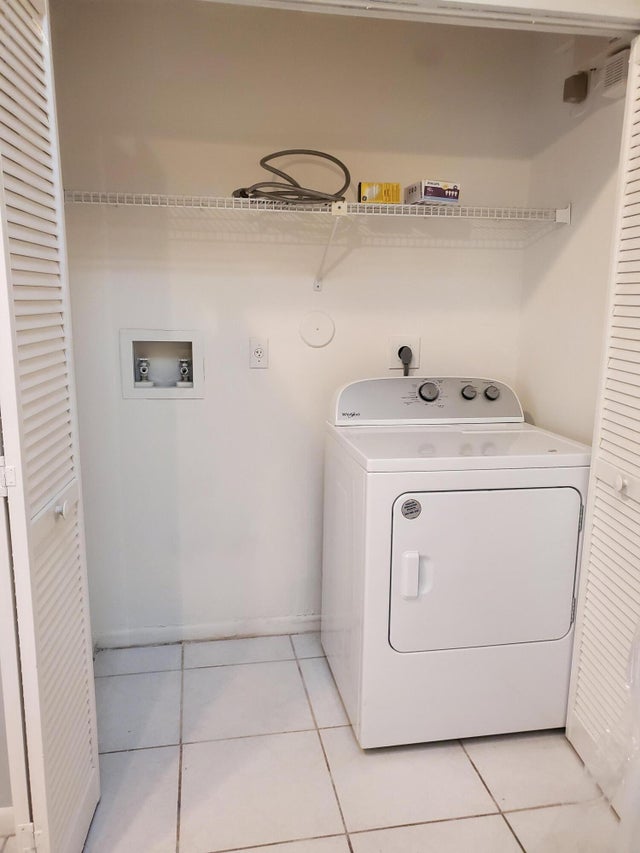About 8910 Boatswain Drive #8910
55+3 bedroom two bath home in Boynton Beach, Florida active adult community completely move and ready Nice clubhouse, with a gym huge swimming pool. Easy access to I-95 and turnpike, close to shopping friendly neighbors. Come make this your new home. Enjoy life.
Features of 8910 Boatswain Drive #8910
| MLS® # | RX-11130965 |
|---|---|
| USD | $395,000 |
| CAD | $553,466 |
| CNY | 元2,809,912 |
| EUR | €341,370 |
| GBP | £300,822 |
| RUB | ₽31,935,632 |
| HOA Fees | $450 |
| Bedrooms | 3 |
| Bathrooms | 2.00 |
| Full Baths | 2 |
| Total Square Footage | 2,480 |
| Living Square Footage | 2,010 |
| Square Footage | Tax Rolls |
| Acres | 0.13 |
| Year Built | 1991 |
| Type | Residential |
| Sub-Type | Single Family Detached |
| Unit Floor | 0 |
| Status | Active |
| HOPA | Yes-Verified |
| Membership Equity | No |
Community Information
| Address | 8910 Boatswain Drive #8910 |
|---|---|
| Area | 4500 |
| Subdivision | WINDWARD PALM BEACH 2 |
| City | Boynton Beach |
| County | Palm Beach |
| State | FL |
| Zip Code | 33436 |
Amenities
| Amenities | Billiards, Clubhouse, Community Room, Exercise Room, Library, Manager on Site, Pickleball, Pool, Shuffleboard, Sidewalks, Spa-Hot Tub, Street Lights, Tennis |
|---|---|
| Utilities | Public Sewer, Public Water |
| # of Garages | 2 |
| View | Garden |
| Is Waterfront | No |
| Waterfront | None |
| Has Pool | No |
| Pets Allowed | Restricted |
| Subdivision Amenities | Billiards, Clubhouse, Community Room, Exercise Room, Library, Manager on Site, Pickleball, Pool, Shuffleboard, Sidewalks, Spa-Hot Tub, Street Lights, Community Tennis Courts |
Interior
| Interior Features | Split Bedroom, Walk-in Closet |
|---|---|
| Appliances | Dishwasher, Dryer, Microwave, Refrigerator, Smoke Detector, Washer/Dryer Hookup |
| Heating | Central Individual |
| Cooling | Ceiling Fan, Central Individual |
| Fireplace | No |
| # of Stories | 1 |
| Stories | 1.00 |
| Furnished | Furniture Negotiable, Unfurnished |
| Master Bedroom | Separate Shower, Separate Tub |
Exterior
| Lot Description | < 1/4 Acre |
|---|---|
| Construction | CBS |
| Front Exposure | West |
Additional Information
| Date Listed | October 9th, 2025 |
|---|---|
| Days on Market | 21 |
| Zoning | RS |
| Foreclosure | No |
| Short Sale | No |
| RE / Bank Owned | No |
| HOA Fees | 450 |
| Parcel ID | 00424513090001470 |
Room Dimensions
| Master Bedroom | 14 x 17 |
|---|---|
| Bedroom 2 | 11 x 13 |
| Bedroom 3 | 10 x 13 |
| Family Room | 16 x 11 |
| Living Room | 10 x 10 |
| Kitchen | 11 x 13 |
| Patio | 9 x 23 |
Listing Details
| Office | Weichert, Realtors - True Quality Service |
|---|---|
| mike@weicherttqs.com |

