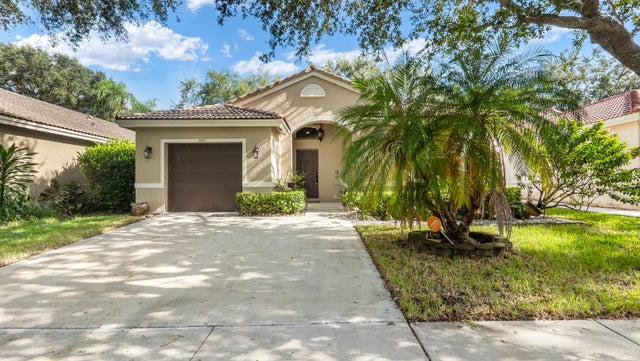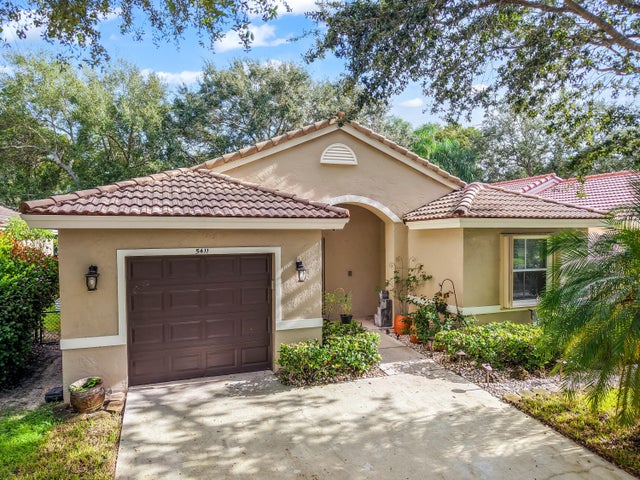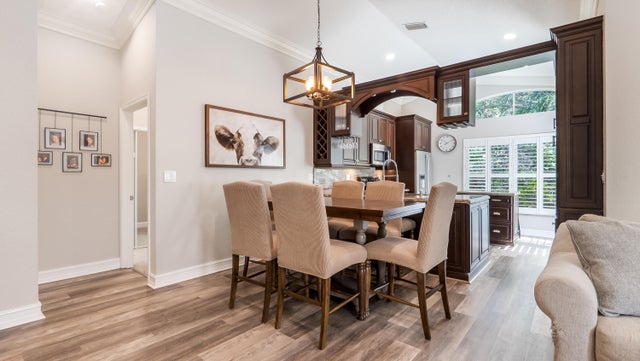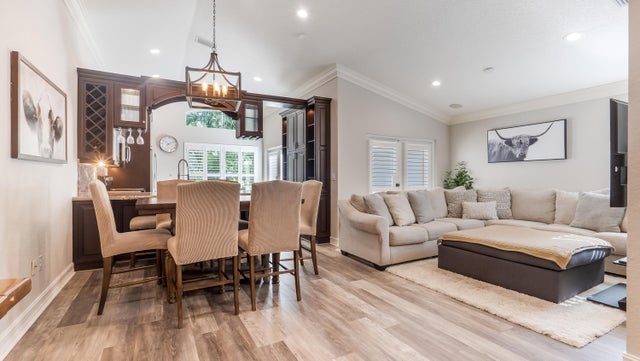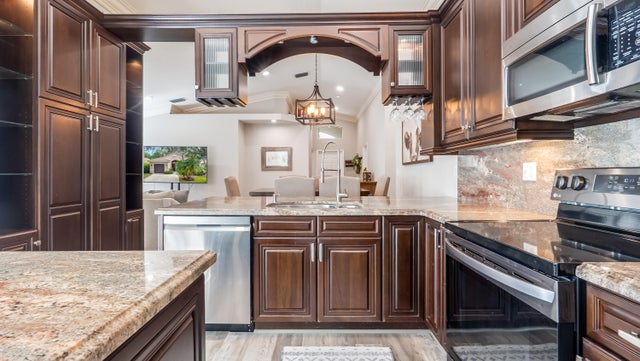About 5411 Nw 50th Court
This beautifully updated home is move-in ready filled with modern upgrades and thoughtful finishes throughout. The updated kitchen features new appliances including a dishwasher, stove, and disposal, complemented by new vinyl flooring and recessed lighting.Enjoy stylish updates across the home with fresh interior and exterior paint, new carpet, and new plantation shutters for a clean, look. The guest bath offers a new vanity, while the master suite showcases a new shower and updated fixtures. Additional improvements include a new garage door, new sod in the front yard, and access to brand-new gym equipment in the community fitness center.Located in the desirable Lake Windermere community of Coconut Creek.
Features of 5411 Nw 50th Court
| MLS® # | RX-11130957 |
|---|---|
| USD | $535,000 |
| CAD | $748,722 |
| CNY | 元3,804,091 |
| EUR | €459,322 |
| GBP | £401,201 |
| RUB | ₽42,400,944 |
| HOA Fees | $205 |
| Bedrooms | 3 |
| Bathrooms | 2.00 |
| Full Baths | 2 |
| Total Square Footage | 1,634 |
| Living Square Footage | 1,286 |
| Square Footage | Tax Rolls |
| Acres | 0.10 |
| Year Built | 1997 |
| Type | Residential |
| Sub-Type | Single Family Detached |
| Restrictions | Lease OK |
| Style | < 4 Floors, Patio Home |
| Unit Floor | 0 |
| Status | Active |
| HOPA | No Hopa |
| Membership Equity | No |
Community Information
| Address | 5411 Nw 50th Court |
|---|---|
| Area | 3513 |
| Subdivision | WILES/BUTLER PLAT ONE |
| Development | Windermere Indigo LK |
| City | Coconut Creek |
| County | Broward |
| State | FL |
| Zip Code | 33073 |
Amenities
| Amenities | Exercise Room, Pool, Sidewalks |
|---|---|
| Utilities | Cable, Public Sewer, Public Water |
| Parking | Garage - Attached |
| # of Garages | 1 |
| View | Garden |
| Is Waterfront | No |
| Waterfront | None |
| Has Pool | No |
| Pets Allowed | Yes |
| Subdivision Amenities | Exercise Room, Pool, Sidewalks |
| Security | Gate - Unmanned |
| Guest House | No |
Interior
| Interior Features | French Door, Pantry, Split Bedroom, Volume Ceiling, Walk-in Closet |
|---|---|
| Appliances | Auto Garage Open, Dishwasher, Disposal, Dryer, Microwave, Range - Electric, Refrigerator, Smoke Detector, Storm Shutters, Washer, Water Heater - Elec |
| Heating | Central, Electric |
| Cooling | Central, Electric |
| Fireplace | No |
| # of Stories | 1 |
| Stories | 1.00 |
| Furnished | Furniture Negotiable, Partially Furnished |
| Master Bedroom | Mstr Bdrm - Ground, Separate Shower |
Exterior
| Exterior Features | Auto Sprinkler, Fence, Screened Patio, Shutters |
|---|---|
| Lot Description | < 1/4 Acre |
| Windows | Plantation Shutters |
| Roof | Barrel |
| Construction | Block, Concrete |
| Front Exposure | South |
School Information
| Elementary | Winston Park Elementary School |
|---|---|
| Middle | Lyons Creek Middle School |
| High | Monarch High School |
Additional Information
| Date Listed | October 9th, 2025 |
|---|---|
| Days on Market | 19 |
| Zoning | PUD |
| Foreclosure | No |
| Short Sale | No |
| RE / Bank Owned | No |
| HOA Fees | 205 |
| Parcel ID | 484207112410 |
Room Dimensions
| Master Bedroom | 12 x 12 |
|---|---|
| Living Room | 11 x 12 |
| Kitchen | 12 x 14 |
Listing Details
| Office | Beachfront Properties Real Estate LLC |
|---|---|
| ivana@beachfrontproperties.us |

