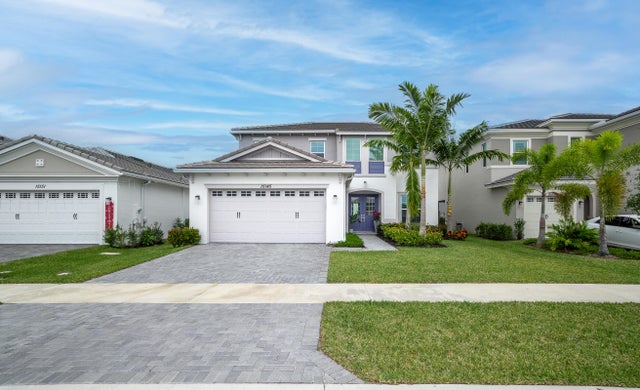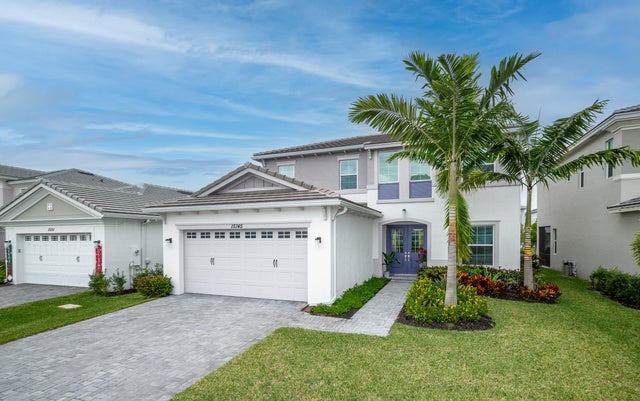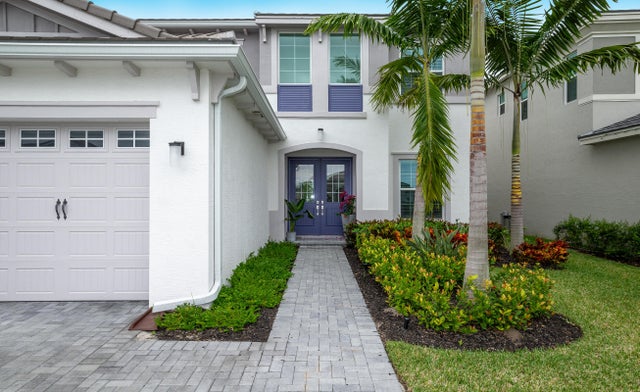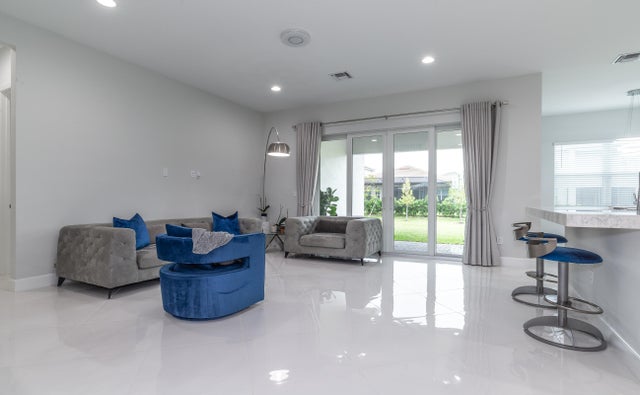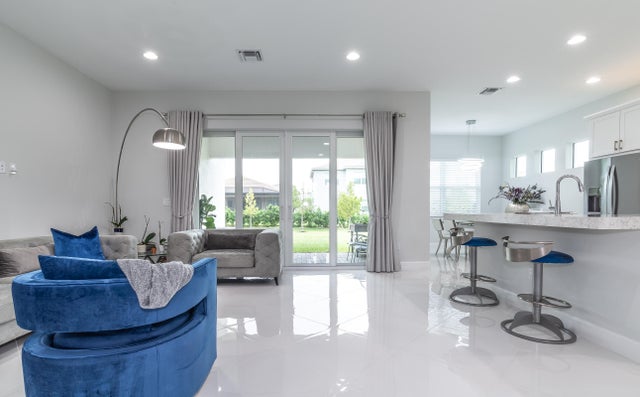About 15145 Cameo Court
Welcome to this stunning single-family home located in Westlake, a brand-new city brought to life by award-winning Minto Communities. With 4 bedrooms plus a den, 3.5 baths, and a 2-car garage, this residence boasts 2567sq. ft. under air and a total of 3240sq. ft., featuring beautiful landscape with a brick paver driveway and entry walkway. The interior is a showcase of modern design, featuring knock-down ceilings with recessed LED lighting and elegant ceramic floor tiles. The gourmet kitchen is equipped with granite countertops and stainless-steel Energy Star Whirlpool appliances. The home offers not just comfort but also efficiency, with insulated and impact rated windows.Westlake, a thoughtfully designed city, offers more than just a home. It is a city with friendly neighborhoods, A-rated schools, unparalleled recreation. Its amenities include an adventure park, lagoon pool, lap pool, water slides, kids splash pad, playground, BMX track, bocce ball, grill and picnic areas, basketball courts, food truck court, ice cream shop, dog park, and a calendar full of exciting community events. Don't miss the opportunity to make this house your home in the flourishing city of Westlake. Live where luxury meets lifestyle. Schedule your viewing today!
Features of 15145 Cameo Court
| MLS® # | RX-11130951 |
|---|---|
| USD | $689,900 |
| CAD | $967,619 |
| CNY | 元4,916,952 |
| EUR | €591,655 |
| GBP | £513,815 |
| RUB | ₽55,925,364 |
| HOA Fees | $110 |
| Bedrooms | 4 |
| Bathrooms | 4.00 |
| Full Baths | 3 |
| Half Baths | 1 |
| Total Square Footage | 3,152 |
| Living Square Footage | 2,485 |
| Square Footage | Developer |
| Acres | 0.01 |
| Year Built | 2022 |
| Type | Residential |
| Sub-Type | Single Family Detached |
| Restrictions | Maximum # Vehicles |
| Unit Floor | 1 |
| Status | New |
| HOPA | No Hopa |
| Membership Equity | No |
Community Information
| Address | 15145 Cameo Court |
|---|---|
| Area | 5540 |
| Subdivision | ORCHARDS OF WESTLAKE PHASE 1 |
| Development | ORCHARDS OF WESTLAKE |
| City | Westlake |
| County | Palm Beach |
| State | FL |
| Zip Code | 33470 |
Amenities
| Amenities | Basketball, Bike - Jog, Bocce Ball, Business Center, Community Room, Dog Park, Park, Picnic Area, Playground, Pool, Sidewalks |
|---|---|
| Utilities | Cable |
| Parking | 2+ Spaces, Driveway, Garage - Attached |
| # of Garages | 2 |
| View | Garden |
| Is Waterfront | No |
| Waterfront | None |
| Has Pool | No |
| Pets Allowed | Yes |
| Subdivision Amenities | Basketball, Bike - Jog, Bocce Ball, Business Center, Community Room, Dog Park, Park, Picnic Area, Playground, Pool, Sidewalks |
Interior
| Interior Features | Closet Cabinets, Cook Island, Pantry, Walk-in Closet |
|---|---|
| Appliances | Auto Garage Open, Dishwasher, Disposal, Dryer, Fire Alarm, Microwave, Refrigerator, Smoke Detector, Washer, Water Heater - Elec |
| Heating | Central, Electric |
| Cooling | Electric |
| Fireplace | No |
| # of Stories | 2 |
| Stories | 2.00 |
| Furnished | Unfurnished |
| Master Bedroom | 2 Master Baths, 2 Master Suites, Dual Sinks |
Exterior
| Exterior Features | Auto Sprinkler, Covered Patio |
|---|---|
| Lot Description | < 1/4 Acre |
| Construction | CBS, Concrete, Frame/Stucco |
| Front Exposure | South |
School Information
| Elementary | Golden Grove Elementary School |
|---|---|
| Middle | Osceola Creek Middle School |
| High | Seminole Ridge Community High School |
Additional Information
| Date Listed | October 9th, 2025 |
|---|---|
| Days on Market | 9 |
| Zoning | Residential |
| Foreclosure | No |
| Short Sale | No |
| RE / Bank Owned | No |
| HOA Fees | 110 |
| Parcel ID | 77414305010000990 |
Room Dimensions
| Master Bedroom | 16.5 x 14.1 |
|---|---|
| Living Room | 16.5 x 15.75 |
| Kitchen | 10 x 16.5 |
Listing Details
| Office | United Realty Group, Inc |
|---|---|
| pbrownell@urgfl.com |

