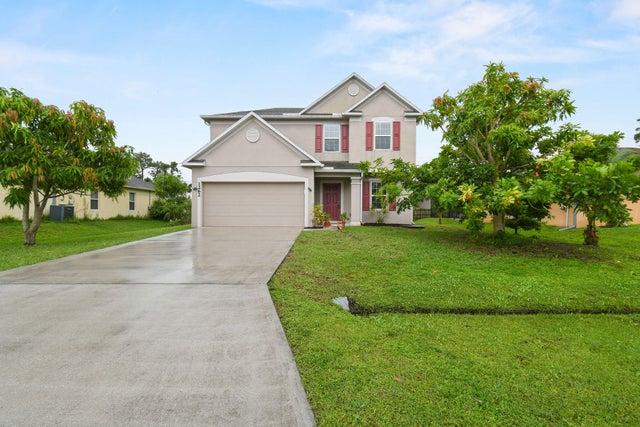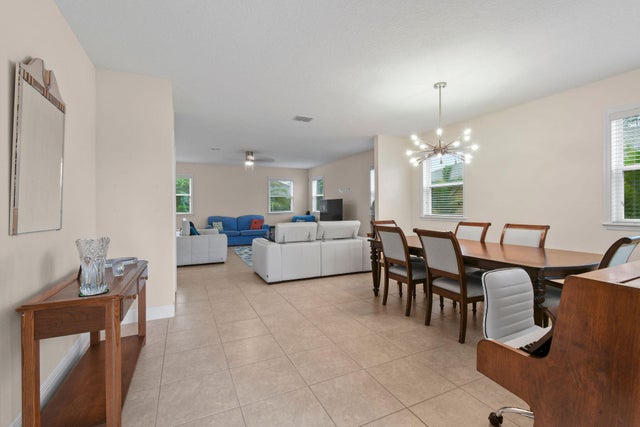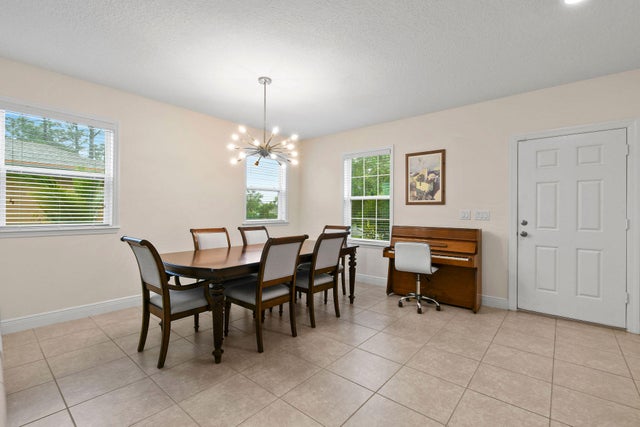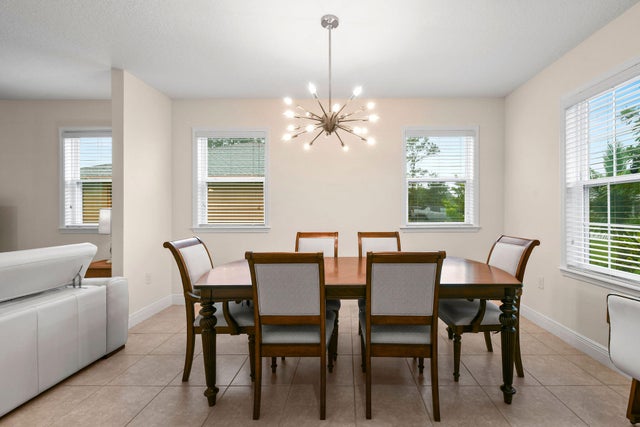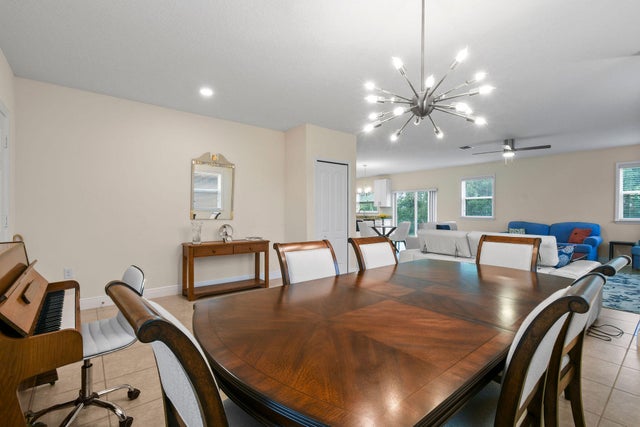About 1262 Sw Patricia Avenue
Built in 2018, this spacious 4BR/2.5BA Maronda Rockford model offers thoughtfully designed living space with stylish rooflines, a welcoming entryway, & a 2-car garage. Main level offers sleek tile throughout, flexible spacious floor plan w/formal LR/DR, 1/2 bath, extra storage under the stairs & tons of natural lighting throughout. The kitchen features 42'' soft-close white cabinets, granite tops, & upscale appliances including Bluetooth Samsung refrigerator & GE dishwasher (6 mos). Upstairs you will find all the bedrooms & laundry. The generous primary suite offers dbl. door entry, a large walk-in closet, while the mstr. bath is equipped w/a fully tiled shower, dual showerheads & his-and-hers sinks. All bedrooms are spacious w/comfortable carpet & ample closet space. The 2ndfloor laundry has a Samsung front-load washer/dryer, cabinets & folding area. Outside you will find a patio overlooking a vibrant, landscaped yard filled with tropical fruit trees including mango, banana, sour sop, & ackee trees as well as sugar cane & planted vegetables and herbs including peas & casava/yuca~ a peaceful retreat for garden lovers and fresh food enthusiasts. Conveniently located near Crosstown Pkwy, I-95, shopping, schools, hospitals & much more!
Features of 1262 Sw Patricia Avenue
| MLS® # | RX-11130940 |
|---|---|
| USD | $462,500 |
| CAD | $649,974 |
| CNY | 元3,291,798 |
| EUR | €398,930 |
| GBP | £351,577 |
| RUB | ₽37,181,023 |
| Bedrooms | 4 |
| Bathrooms | 3.00 |
| Full Baths | 2 |
| Half Baths | 1 |
| Total Square Footage | 2,830 |
| Living Square Footage | 2,148 |
| Square Footage | Tax Rolls |
| Acres | 0.23 |
| Year Built | 2018 |
| Type | Residential |
| Sub-Type | Single Family Detached |
| Restrictions | None |
| Style | Multi-Level, Traditional |
| Unit Floor | 0 |
| Status | Active |
| HOPA | No Hopa |
| Membership Equity | No |
Community Information
| Address | 1262 Sw Patricia Avenue |
|---|---|
| Area | 7720 |
| Subdivision | PORT ST LUCIE SECTION 17 |
| City | Port Saint Lucie |
| County | St. Lucie |
| State | FL |
| Zip Code | 34953 |
Amenities
| Amenities | None |
|---|---|
| Utilities | Cable, 3-Phase Electric, Public Sewer, Public Water |
| Parking | 2+ Spaces, Driveway, Garage - Attached |
| # of Garages | 2 |
| Is Waterfront | No |
| Waterfront | None |
| Has Pool | No |
| Pets Allowed | Yes |
| Subdivision Amenities | None |
| Security | Burglar Alarm, Security Sys-Owned |
Interior
| Interior Features | Entry Lvl Lvng Area, Foyer, Cook Island, Pantry, Walk-in Closet |
|---|---|
| Appliances | Auto Garage Open, Dishwasher, Disposal, Dryer, Ice Maker, Microwave, Range - Electric, Refrigerator, Smoke Detector, Storm Shutters, Washer, Water Heater - Elec |
| Heating | Central, Electric |
| Cooling | Ceiling Fan, Central, Electric |
| Fireplace | No |
| # of Stories | 2 |
| Stories | 2.00 |
| Furnished | Furniture Negotiable |
| Master Bedroom | Dual Sinks, Mstr Bdrm - Upstairs, Separate Shower |
Exterior
| Exterior Features | Fence, Fruit Tree(s), Open Patio, Shutters, Solar Panels |
|---|---|
| Lot Description | < 1/4 Acre, Paved Road, Public Road, West of US-1 |
| Windows | Blinds |
| Roof | Comp Shingle |
| Construction | CBS |
| Front Exposure | North |
Additional Information
| Date Listed | October 9th, 2025 |
|---|---|
| Days on Market | 24 |
| Zoning | RS-2PSL |
| Foreclosure | No |
| Short Sale | No |
| RE / Bank Owned | No |
| Parcel ID | 342058005570001 |
Room Dimensions
| Master Bedroom | 17.7 x 14 |
|---|---|
| Bedroom 2 | 13.5 x 10.6 |
| Bedroom 3 | 11.5 x 11 |
| Bedroom 4 | 11 x 10.6 |
| Dining Room | 14.5 x 11 |
| Living Room | 18 x 16 |
| Kitchen | 13 x 9.6 |
| Bonus Room | 12 x 6 |
Listing Details
| Office | RE/MAX Gold |
|---|---|
| richard.mckinney@remax.net |

