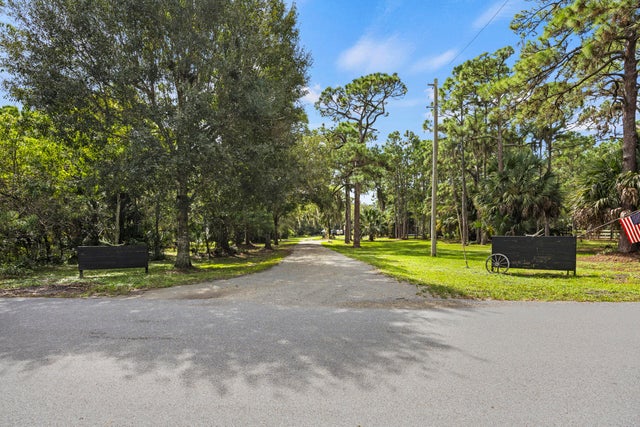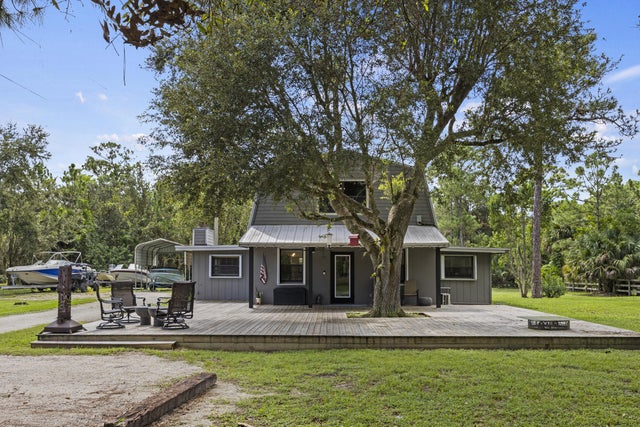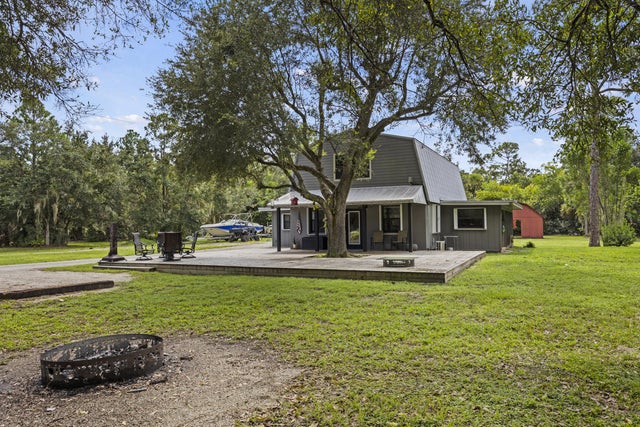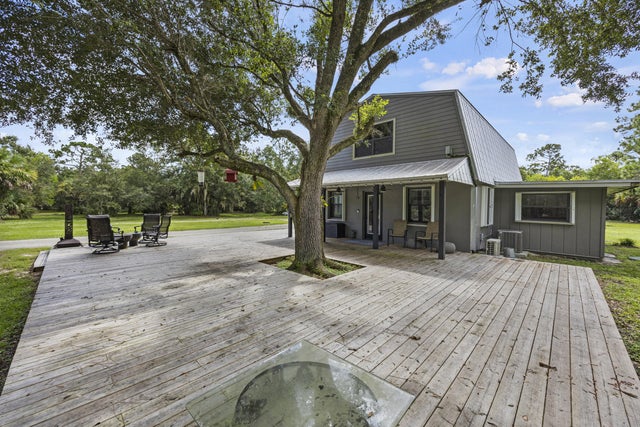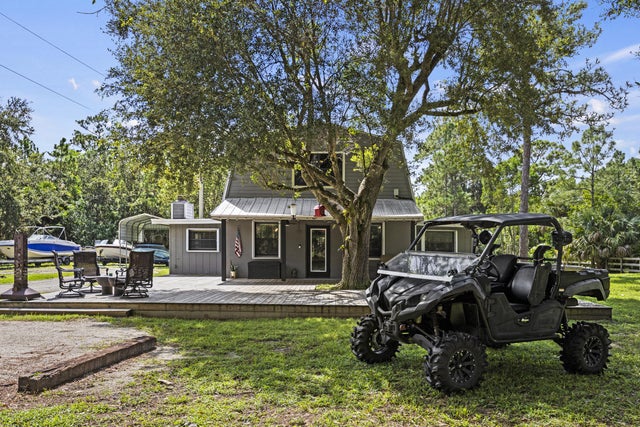About 5028 Sw Moore Street
Discover the perfect blend of privacy and convenience on 4.7 acres in Palm City! This fully renovated 3-bedroom, 2-bath home features a gorgeous new kitchen, updated baths, and modern finishes throughout. Half-cleared and fully fenced, with space for horses, pets, boats, or RVs--and no HOA! Includes a whole-house generator, 30-amp RV hookup, and 500-gallon underground propane tank. Just minutes from shopping and I-95, yet it feels like your own peaceful country escape--the ideal hideaway close to everything!
Features of 5028 Sw Moore Street
| MLS® # | RX-11130938 |
|---|---|
| USD | $1,200,000 |
| CAD | $1,686,192 |
| CNY | 元8,550,120 |
| EUR | €1,029,096 |
| GBP | £892,339 |
| RUB | ₽96,599,520 |
| Bedrooms | 3 |
| Bathrooms | 2.00 |
| Full Baths | 2 |
| Total Square Footage | 2,180 |
| Living Square Footage | 2,180 |
| Square Footage | Tax Rolls |
| Acres | 4.70 |
| Year Built | 1971 |
| Type | Residential |
| Sub-Type | Single Family Detached |
| Restrictions | None |
| Style | Multi-Level, Western |
| Unit Floor | 0 |
| Status | New |
| HOPA | No Hopa |
| Membership Equity | No |
Community Information
| Address | 5028 Sw Moore Street |
|---|---|
| Area | 9 - Palm City |
| Subdivision | Palm City Farms |
| City | Palm City |
| County | Martin |
| State | FL |
| Zip Code | 34990 |
Amenities
| Amenities | Horses Permitted |
|---|---|
| Utilities | Cable, Gas Bottle, Septic, Well Water |
| Parking | Carport - Detached, RV/Boat |
| Is Waterfront | No |
| Waterfront | None |
| Has Pool | No |
| Pets Allowed | Yes |
| Unit | Multi-Level |
| Subdivision Amenities | Horses Permitted |
Interior
| Interior Features | Bar, Closet Cabinets, Fireplace(s), Pantry, Roman Tub, Upstairs Living Area, Walk-in Closet |
|---|---|
| Appliances | Dishwasher, Disposal, Dryer, Generator Hookup, Generator Whle House, Microwave, Range - Electric, Refrigerator, Storm Shutters, Washer, Water Heater - Elec, Water Softener-Owned |
| Heating | Central |
| Cooling | Ceiling Fan, Central, Wall-Win A/C |
| Fireplace | Yes |
| # of Stories | 2 |
| Stories | 2.00 |
| Furnished | Unfurnished |
| Master Bedroom | Mstr Bdrm - Ground |
Exterior
| Exterior Features | Deck, Fence, Hangar, Room for Pool, Screened Patio, Shutters, Utility Barn |
|---|---|
| Lot Description | 4 to < 5 Acres, Paved Road, Public Road |
| Windows | Blinds, Drapes, Hurricane Windows, Impact Glass |
| Roof | Aluminum |
| Construction | CBS, Frame/Stucco, Woodside |
| Front Exposure | North |
School Information
| Elementary | Citrus Grove Elementary |
|---|---|
| Middle | Hidden Oaks Middle School |
| High | South Fork High School |
Additional Information
| Date Listed | October 9th, 2025 |
|---|---|
| Days on Market | 7 |
| Zoning | A-2 |
| Foreclosure | No |
| Short Sale | No |
| RE / Bank Owned | No |
| Parcel ID | 273840000002000005 |
Room Dimensions
| Master Bedroom | 12 x 15 |
|---|---|
| Living Room | 24 x 18 |
| Kitchen | 8 x 15 |
Listing Details
| Office | Illustrated Properties/Hobe So |
|---|---|
| mikepappas@keyes.com |

