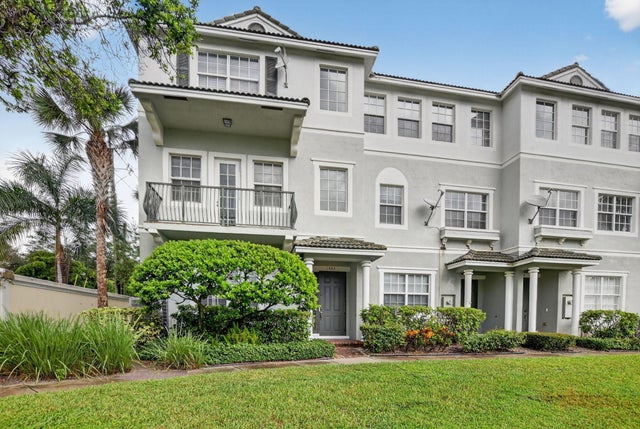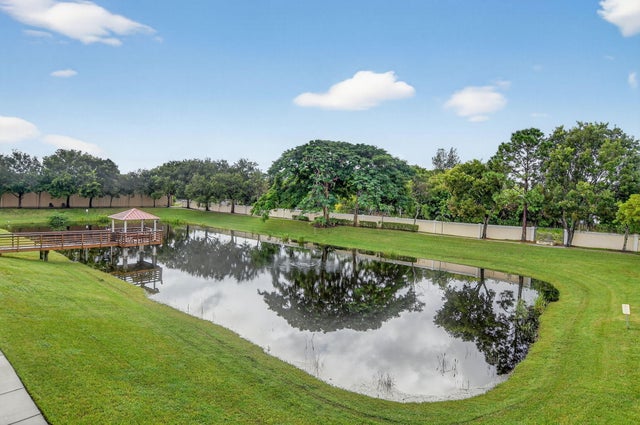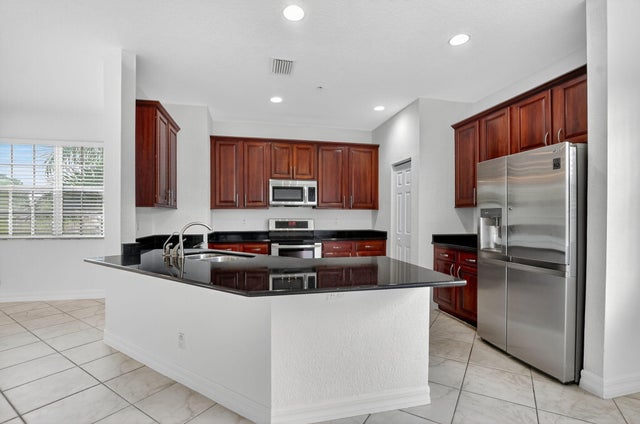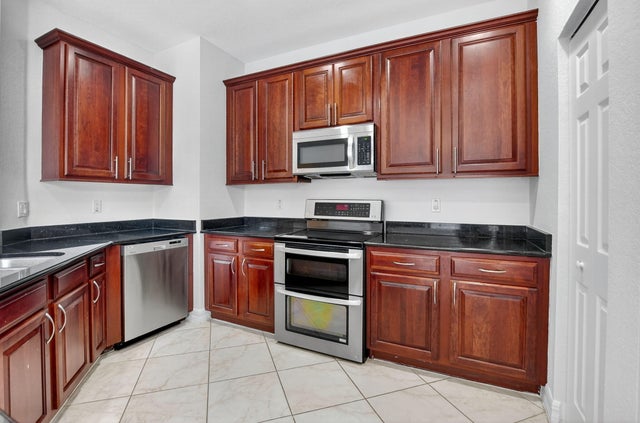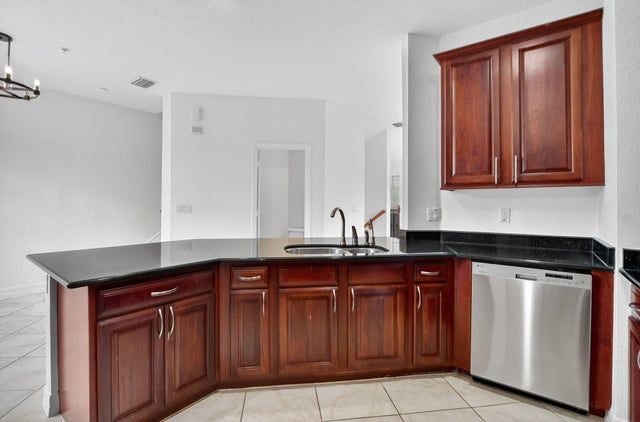About 1886 Nw 9th Street
Beautiful Corner Townhome with Extra ParkingLight, bright, and airy, this charming corner townhome features impact windows and fresh paint throughout. The kitchen is a chef's delight, showcasing rich wood cabinetry, granite countertops, stainless steel appliances, a pantry, and ample counter spacea"ideal for both cooking and entertaining.Abundant windows fill the home with natural light, creating a warm and welcoming ambiance. Enjoy peaceful water views from the spacious living room. No carpet herea"just clean, stylish flooring throughout!Move-in ready and perfectly located near shopping, dining, I-95, Lynn University, and FAU, this home offers the best of Boca living.Don't miss this exceptional opportunity!
Features of 1886 Nw 9th Street
| MLS® # | RX-11130937 |
|---|---|
| USD | $599,000 |
| CAD | $841,691 |
| CNY | 元4,267,935 |
| EUR | €513,690 |
| GBP | £445,426 |
| RUB | ₽48,219,260 |
| HOA Fees | $255 |
| Bedrooms | 3 |
| Bathrooms | 4.00 |
| Full Baths | 2 |
| Half Baths | 2 |
| Total Square Footage | 2,682 |
| Living Square Footage | 2,143 |
| Square Footage | Tax Rolls |
| Acres | 0.06 |
| Year Built | 2005 |
| Type | Residential |
| Sub-Type | Townhouse / Villa / Row |
| Restrictions | Buyer Approval, Comercial Vehicles Prohibited, Lease OK w/Restrict, No Boat, No RV, Tenant Approval |
| Style | < 4 Floors, Contemporary, Multi-Level, Townhouse |
| Unit Floor | 0 |
| Status | New |
| HOPA | No Hopa |
| Membership Equity | No |
Community Information
| Address | 1886 Nw 9th Street |
|---|---|
| Area | 4280 |
| Subdivision | FAIRFIELD GARDENS |
| Development | Fairfield Gardens |
| City | Boca Raton |
| County | Palm Beach |
| State | FL |
| Zip Code | 33486 |
Amenities
| Amenities | Clubhouse, Pool |
|---|---|
| Utilities | Water Available |
| Parking | 2+ Spaces, Driveway, Garage - Attached |
| # of Garages | 2 |
| View | Pond |
| Is Waterfront | Yes |
| Waterfront | Pond |
| Has Pool | No |
| Pets Allowed | Restricted |
| Unit | Corner |
| Subdivision Amenities | Clubhouse, Pool |
| Security | Burglar Alarm, Gate - Unmanned |
Interior
| Interior Features | Built-in Shelves, Pantry, Walk-in Closet |
|---|---|
| Appliances | Cooktop, Dishwasher, Dryer, Microwave, Range - Electric, Refrigerator, Washer, Water Heater - Elec |
| Heating | Central, Electric |
| Cooling | Central, Electric |
| Fireplace | No |
| # of Stories | 3 |
| Stories | 3.00 |
| Furnished | Unfurnished |
| Master Bedroom | Dual Sinks, Mstr Bdrm - Upstairs, Separate Shower |
Exterior
| Exterior Features | Open Balcony |
|---|---|
| Lot Description | < 1/4 Acre |
| Windows | Blinds, Impact Glass, Plantation Shutters |
| Construction | CBS |
| Front Exposure | South |
School Information
| Elementary | Blue Lake Elementary |
|---|---|
| Middle | Omni Middle School |
| High | Spanish River Community High School |
Additional Information
| Date Listed | October 9th, 2025 |
|---|---|
| Days on Market | 7 |
| Zoning | PUD/R3 |
| Foreclosure | No |
| Short Sale | No |
| RE / Bank Owned | No |
| HOA Fees | 255 |
| Parcel ID | 06424723350000490 |
Room Dimensions
| Master Bedroom | 15 x 14 |
|---|---|
| Living Room | 14 x 21 |
| Kitchen | 10 x 13 |
Listing Details
| Office | Realty Home Advisors Inc |
|---|---|
| realtor1107@gmail.com |

