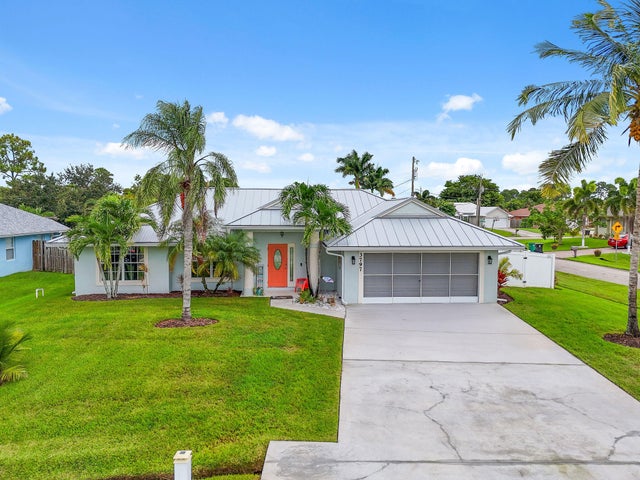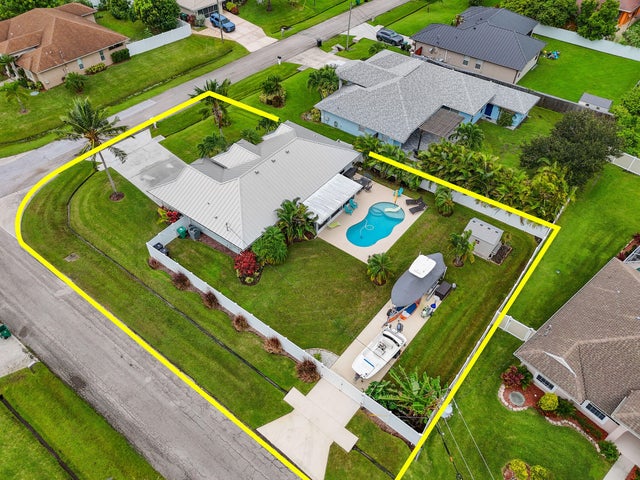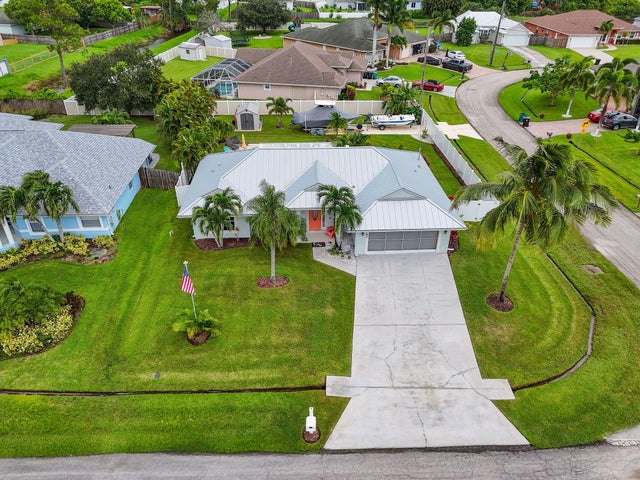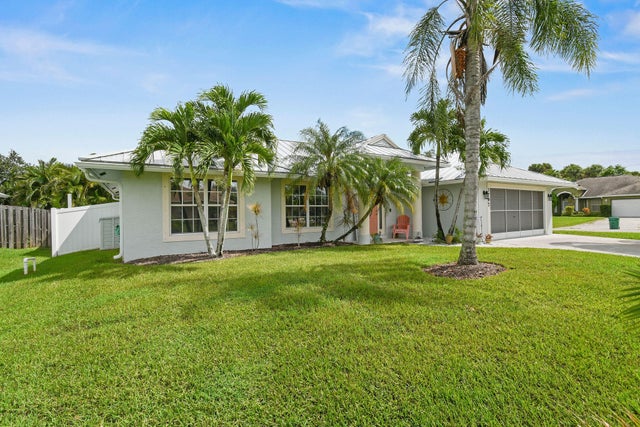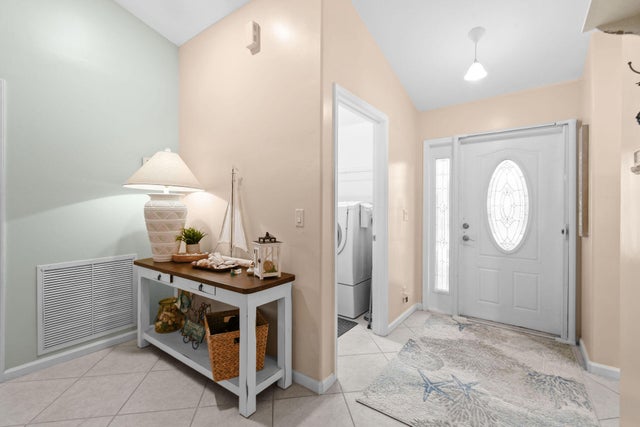About 3797 Sw Carmody Street
3BR/2BA CBS POOL home sitting beautifully on corner lot showcases a spacious split floor plan with vaulted ceilings, rounded wall edges, tinted windows & a bright, open-concept design. The kitchen features light wood cabinets, laminate tops, bar top w/seating & new LG stainless steel appliances (2months). This home offers an excellent flow from the kitchen & dining into the living room. 1818 tile spans the kitchen, laundry, living areas & baths, while the interior laundry room offers extra storage w/direct access to a finished garage featuring a screen enclosure w/new screens, work benches & generator hook-up. The remodeled primary suite features luxury plank flooring, walk-in closet, spa-inspired bath w/tile-to-ceiling shower, his & hers sinks, white cabinets, & marble tops. Secondarybedrooms feature laminate flooring, & the guest bath mirrors the same elegant finishes. Step outside to enjoy the newer 2022 salt-chlorinated, heated pool w/child safety fence, surrounded by a new vinyl privacy fence & lush tropical landscaping w/banana & coconut trees. A screened and tiled lanai offers a peaceful retreat. A concrete pad provides boat/RV-ready storage, 50 amp w/service & sewer connection. The home is protected by a 2023 standing seam/ridge metal roof with DuPont" Tedlar® coating, 2019 Trane AC, & whole-house carbon filtered water system on the main water line. Irrigation is powered by a deep well-fed sprinkler system to avoid staining (2021). Located near Gatlin Blvd, I-95, shopping, dining, and schools, this move-in-ready property offers city water and sewer, no HOA, and a Blink camera system that stays with the home. All TV mounts convey. Washer/Dryer convey
Features of 3797 Sw Carmody Street
| MLS® # | RX-11130934 |
|---|---|
| USD | $459,000 |
| CAD | $645,056 |
| CNY | 元3,266,887 |
| EUR | €395,911 |
| GBP | £348,917 |
| RUB | ₽36,899,653 |
| Bedrooms | 3 |
| Bathrooms | 2.00 |
| Full Baths | 2 |
| Total Square Footage | 2,974 |
| Living Square Footage | 1,477 |
| Square Footage | Tax Rolls |
| Acres | 0.25 |
| Year Built | 2005 |
| Type | Residential |
| Sub-Type | Single Family Detached |
| Restrictions | None |
| Style | Ranch, Traditional |
| Unit Floor | 0 |
| Status | Active |
| HOPA | No Hopa |
| Membership Equity | No |
Community Information
| Address | 3797 Sw Carmody Street |
|---|---|
| Area | 7720 |
| Subdivision | PORT ST LUCIE SECTION 19 |
| City | Port Saint Lucie |
| County | St. Lucie |
| State | FL |
| Zip Code | 34953 |
Amenities
| Amenities | None |
|---|---|
| Utilities | Cable, 3-Phase Electric, Public Sewer, Public Water, Well Water |
| Parking | 2+ Spaces, Driveway, Garage - Attached, RV/Boat, Slab Strip |
| # of Garages | 2 |
| View | Pool |
| Is Waterfront | No |
| Waterfront | None |
| Has Pool | Yes |
| Pool | Child Gate, Gunite, Heated, Inground, Salt Water |
| Boat Services | Electric Available |
| Pets Allowed | Yes |
| Unit | Corner |
| Subdivision Amenities | None |
Interior
| Interior Features | Ctdrl/Vault Ceilings, Entry Lvl Lvng Area, Foyer, Pantry, Split Bedroom, Volume Ceiling, Walk-in Closet |
|---|---|
| Appliances | Auto Garage Open, Dishwasher, Disposal, Dryer, Generator Hookup, Ice Maker, Microwave, Range - Electric, Refrigerator, Smoke Detector, Storm Shutters, Washer, Washer/Dryer Hookup, Water Heater - Elec |
| Heating | Central, Electric |
| Cooling | Ceiling Fan, Central, Electric |
| Fireplace | No |
| # of Stories | 1 |
| Stories | 1.00 |
| Furnished | Unfurnished |
| Master Bedroom | Dual Sinks, Mstr Bdrm - Ground, Separate Shower |
Exterior
| Exterior Features | Auto Sprinkler, Covered Patio, Fence, Fruit Tree(s), Open Patio, Screened Patio, Shed, Shutters, Well Sprinkler, Zoned Sprinkler |
|---|---|
| Lot Description | 1/4 to 1/2 Acre, Corner Lot, Paved Road, Public Road, West of US-1 |
| Windows | Blinds |
| Roof | Metal |
| Construction | CBS |
| Front Exposure | Southwest |
Additional Information
| Date Listed | October 9th, 2025 |
|---|---|
| Days on Market | 25 |
| Zoning | RS-2PSL |
| Foreclosure | No |
| Short Sale | No |
| RE / Bank Owned | No |
| Parcel ID | 342059024370009 |
Room Dimensions
| Master Bedroom | 17 x 12 |
|---|---|
| Bedroom 2 | 11 x 11 |
| Bedroom 3 | 11 x 10 |
| Dining Room | 11 x 7.5 |
| Living Room | 15 x 12 |
| Kitchen | 14 x 14 |
| Patio | 21 x 11 |
Listing Details
| Office | RE/MAX Gold |
|---|---|
| richard.mckinney@remax.net |

