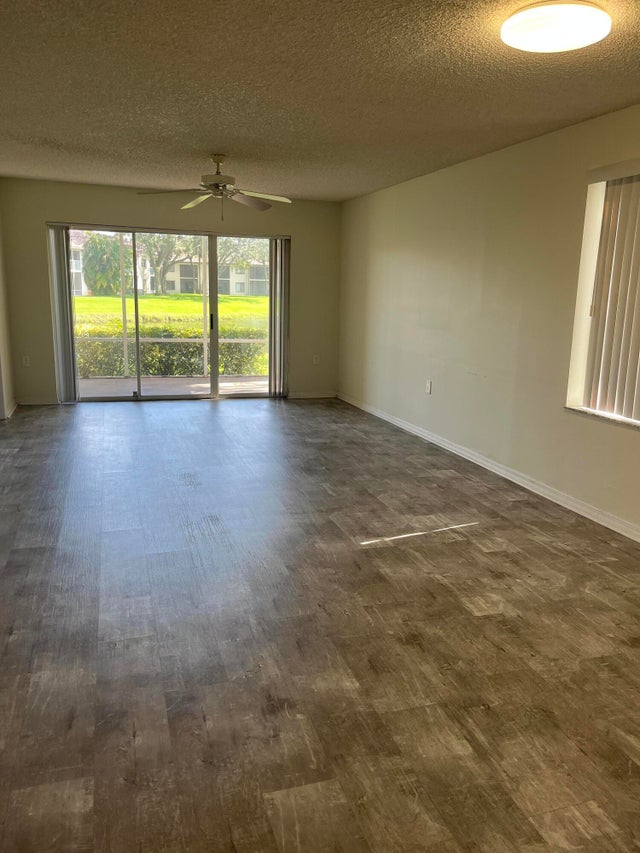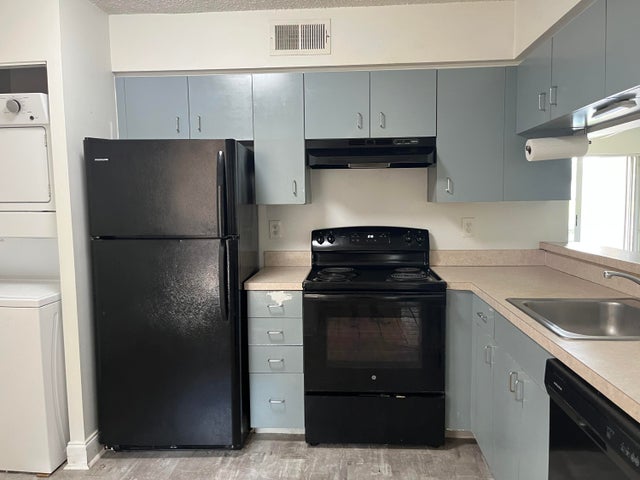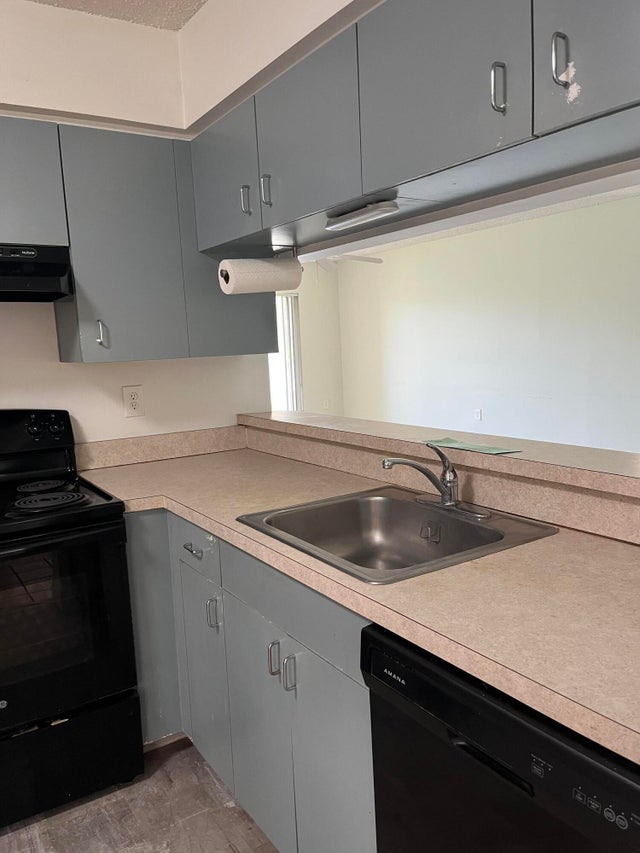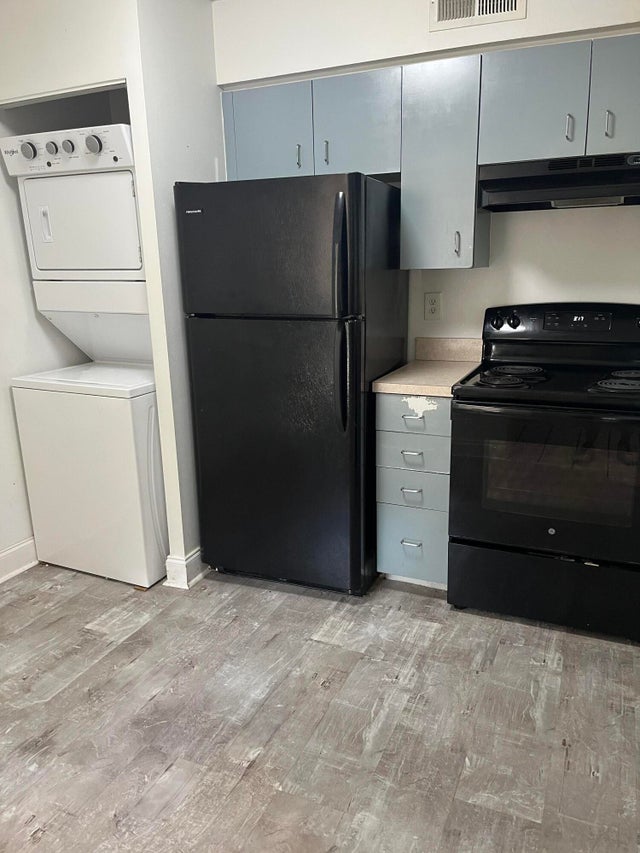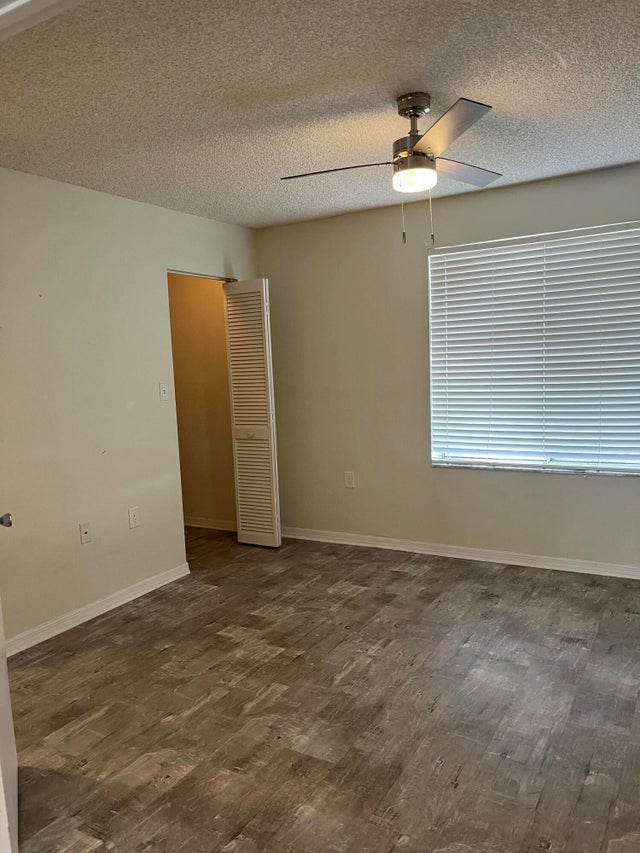About 6104 Glenmoor Drive
Updated 2/2 First Floor corner unit. Newer Laminate Flooring, no carpeting...Newer A/C Unit, Newer Appliances, Fixtures, Gated Community offers Pool, Clubhouse, nearby Publix, Duffy's, Panera, CR Chicks, close to major roads, highways, downtown
Features of 6104 Glenmoor Drive
| MLS® # | RX-11130913 |
|---|---|
| USD | $249,000 |
| CAD | $349,885 |
| CNY | 元1,774,150 |
| EUR | €213,537 |
| GBP | £185,160 |
| RUB | ₽20,044,400 |
| HOA Fees | $510 |
| Bedrooms | 2 |
| Bathrooms | 2.00 |
| Full Baths | 2 |
| Total Square Footage | 1,130 |
| Living Square Footage | 1,130 |
| Square Footage | Tax Rolls |
| Acres | 0.00 |
| Year Built | 1989 |
| Type | Residential |
| Sub-Type | Condo or Coop |
| Restrictions | Buyer Approval |
| Unit Floor | 1 |
| Status | New |
| HOPA | No Hopa |
| Membership Equity | No |
Community Information
| Address | 6104 Glenmoor Drive |
|---|---|
| Area | 5410 |
| Subdivision | STERLING VILLAGES OF PALM BEACH LAKES CONDO |
| City | West Palm Beach |
| County | Palm Beach |
| State | FL |
| Zip Code | 33409 |
Amenities
| Amenities | Basketball, Bike - Jog, Clubhouse, Manager on Site, Picnic Area, Pool, Tennis |
|---|---|
| Utilities | Cable, 3-Phase Electric |
| Parking | Assigned |
| View | Pond |
| Is Waterfront | Yes |
| Waterfront | Pond |
| Has Pool | No |
| Pets Allowed | Yes |
| Unit | Corner |
| Subdivision Amenities | Basketball, Bike - Jog, Clubhouse, Manager on Site, Picnic Area, Pool, Community Tennis Courts |
| Security | Gate - Unmanned |
Interior
| Interior Features | Entry Lvl Lvng Area, Split Bedroom, Walk-in Closet |
|---|---|
| Appliances | Dishwasher, Disposal, Dryer, Microwave, Range - Electric, Refrigerator, Smoke Detector, Washer |
| Heating | Central |
| Cooling | Ceiling Fan, Central |
| Fireplace | No |
| # of Stories | 3 |
| Stories | 3.00 |
| Furnished | Unfurnished |
| Master Bedroom | Combo Tub/Shower |
Exterior
| Exterior Features | Screened Patio |
|---|---|
| Lot Description | Paved Road, West of US-1 |
| Windows | Blinds, Verticals |
| Roof | Concrete Tile |
| Construction | CBS, Frame/Stucco |
| Front Exposure | North |
Additional Information
| Date Listed | October 9th, 2025 |
|---|---|
| Days on Market | 6 |
| Zoning | RPD |
| Foreclosure | No |
| Short Sale | No |
| RE / Bank Owned | No |
| HOA Fees | 510 |
| Parcel ID | 74434319210061040 |
Room Dimensions
| Master Bedroom | 20 x 15 |
|---|---|
| Living Room | 25 x 20 |
| Kitchen | 12 x 10 |
Listing Details
| Office | Premier Brokers International |
|---|---|
| support@premierbrokersinternational.com |

