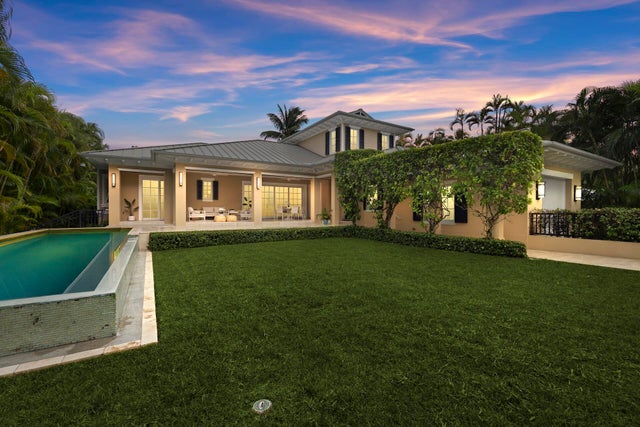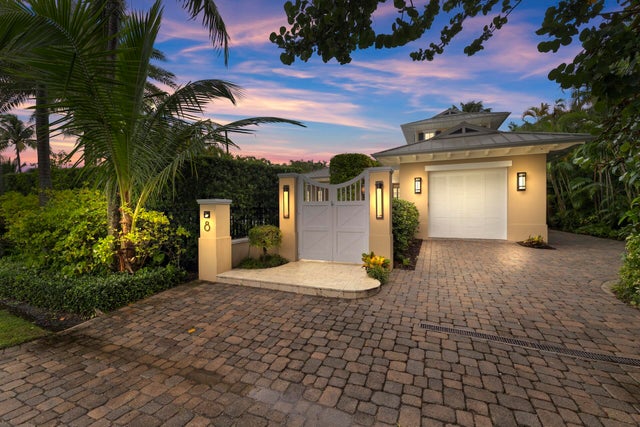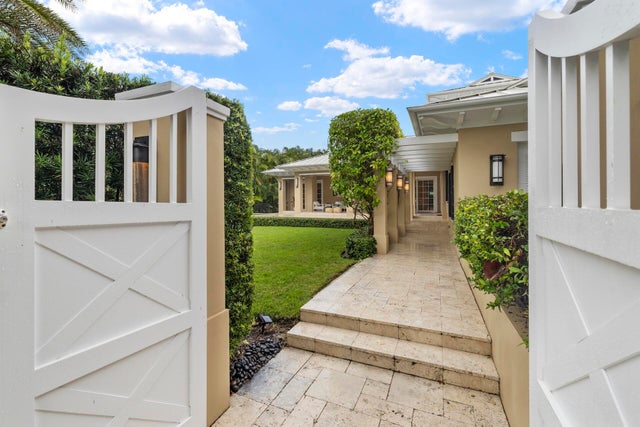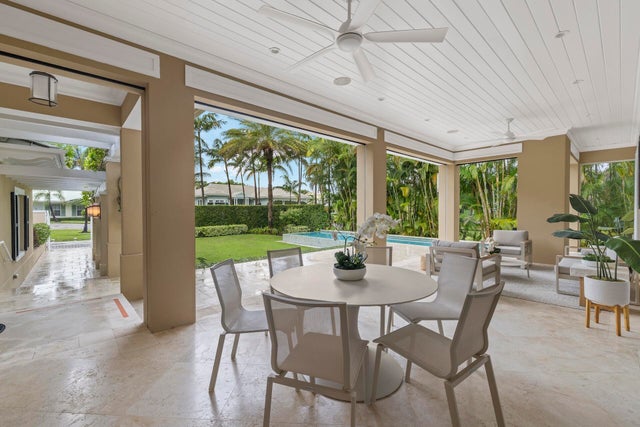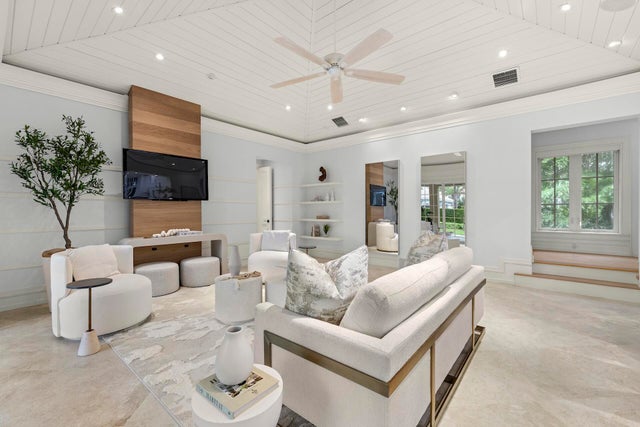About 8 Osprey Drive
This Bermuda-inspired custom residence, built in 2014, blends classic architectural charm with modern sophistication. Featuring 3 bedrooms, 3.5 baths, and a spacious light-filled floor plan, the interiors are adorned with custom cabinetry, tongue-and-groove ceilings, travertine, and rich wood flooring. Meticulous millwork and abundant storage enhance both style and practicality. Designed for effortless indoor-outdoor living, Phantom Screens open to a private saltwater pool and patio retreat. This home features tank and tankless water systems, integrated speakers, and beautifully crafted custom storage throughout. Recent upgrades include three new AC units and interior and exteriorpainting. Perfectly situated east of AIA within the coveted community of Ocean Ridge, the property provides deeded beach access and a premier location minutes from Atlantic Avenue and Palm Beach.
Features of 8 Osprey Drive
| MLS® # | RX-11130905 |
|---|---|
| USD | $3,895,000 |
| CAD | $5,450,741 |
| CNY | 元27,747,980 |
| EUR | €3,357,545 |
| GBP | £2,919,026 |
| RUB | ₽316,471,477 |
| Bedrooms | 3 |
| Bathrooms | 4.00 |
| Full Baths | 3 |
| Half Baths | 1 |
| Total Square Footage | 3,371 |
| Living Square Footage | 2,582 |
| Square Footage | Tax Rolls |
| Acres | 0.23 |
| Year Built | 2014 |
| Type | Residential |
| Sub-Type | Single Family Detached |
| Restrictions | None |
| Unit Floor | 0 |
| Status | New |
| HOPA | No Hopa |
| Membership Equity | No |
Community Information
| Address | 8 Osprey Drive |
|---|---|
| Area | 4120 |
| Subdivision | TROPICAL SHORES |
| City | Ocean Ridge |
| County | Palm Beach |
| State | FL |
| Zip Code | 33435 |
Amenities
| Amenities | None |
|---|---|
| Utilities | Septic |
| Parking | 2+ Spaces, Driveway, Garage - Attached |
| # of Garages | 1 |
| Is Waterfront | No |
| Waterfront | None |
| Has Pool | Yes |
| Pool | Heated, Salt Water |
| Pets Allowed | Yes |
| Subdivision Amenities | None |
| Security | Burglar Alarm |
| Guest House | No |
Interior
| Interior Features | Built-in Shelves, Ctdrl/Vault Ceilings, Cook Island, Pantry, Split Bedroom, Walk-in Closet |
|---|---|
| Appliances | Auto Garage Open, Compactor, Cooktop, Dishwasher, Disposal, Dryer, Freezer, Microwave, Range - Electric, Refrigerator |
| Heating | Central |
| Cooling | Central |
| Fireplace | No |
| # of Stories | 2 |
| Stories | 2.00 |
| Furnished | Unfurnished |
| Master Bedroom | 2 Master Baths, Mstr Bdrm - Ground, Separate Shower, Separate Tub |
Exterior
| Exterior Features | Auto Sprinkler, Covered Patio, Fence, Screened Patio |
|---|---|
| Lot Description | < 1/4 Acre, East of US-1 |
| Windows | Hurricane Windows |
| Roof | Metal |
| Construction | CBS |
| Front Exposure | West |
School Information
| Elementary | Forest Park Elementary School |
|---|---|
| Middle | Congress Community Middle School |
| High | Boynton Beach Community High |
Additional Information
| Date Listed | October 9th, 2025 |
|---|---|
| Days on Market | 14 |
| Zoning | RSF(ci |
| Foreclosure | No |
| Short Sale | No |
| RE / Bank Owned | No |
| Parcel ID | 46434534020000140 |
Room Dimensions
| Master Bedroom | 13 x 15 |
|---|---|
| Living Room | 19 x 21 |
| Kitchen | 12 x 16 |
Listing Details
| Office | Serhant |
|---|---|
| helloflorida@serhant.com |

