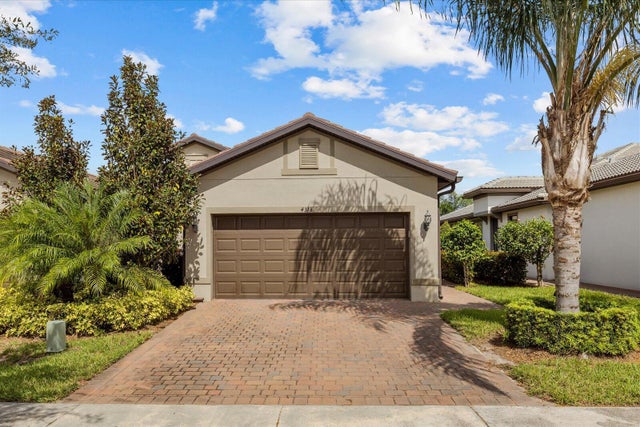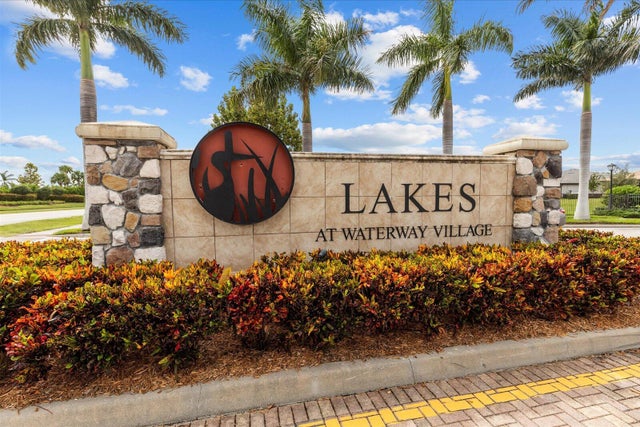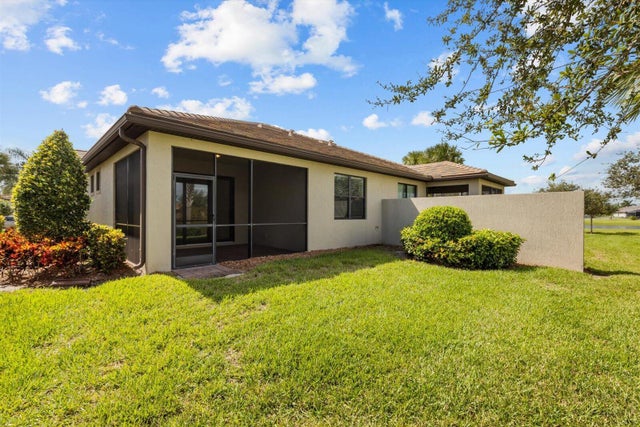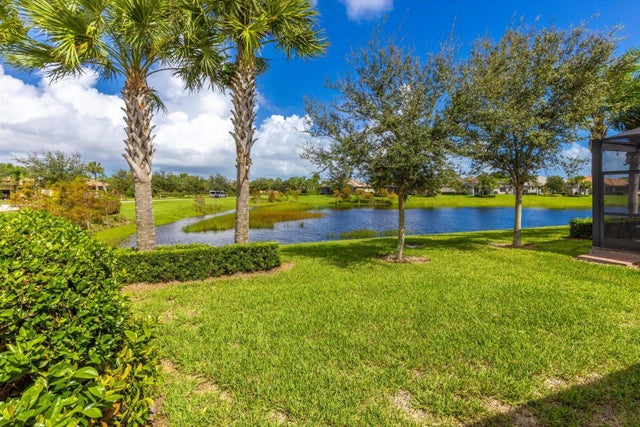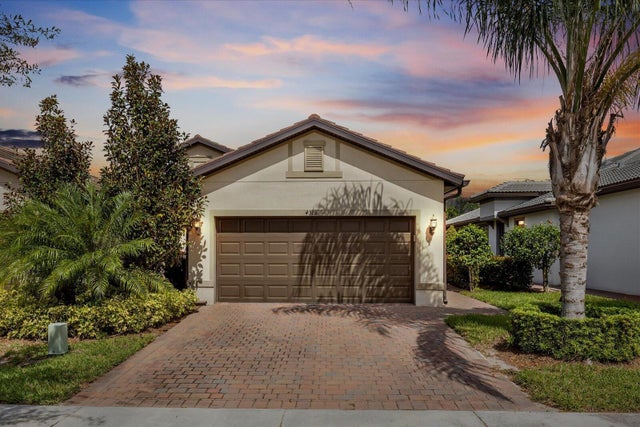About 4313 Beauty Leaf Circle
Welcome to this beautifully maintained 2-bedroom plus den home in the desirable Lakes at Waterway Village! Featuring a bright, open layout, this residence offers both comfort and style--perfect for relaxing or entertaining. The kitchen is fully equipped with a range, refrigerator, dishwasher, microwave, washer, and dryer--all included for your convenience. You'll appreciate the tasteful finishes, modern design, and pride of ownership throughout. Located in a well-established, gated community with resort-style amenities and easy access to shopping, dining, and recreation, this move-in ready home offers the ideal blend of comfort and convenience in one of Vero Beach's most sought-after neighborhoods.
Features of 4313 Beauty Leaf Circle
| MLS® # | RX-11130881 |
|---|---|
| USD | $430,000 |
| CAD | $604,481 |
| CNY | 元3,062,030 |
| EUR | €373,154 |
| GBP | £327,277 |
| RUB | ₽34,830,129 |
| HOA Fees | $545 |
| Bedrooms | 2 |
| Bathrooms | 2.00 |
| Full Baths | 2 |
| Total Square Footage | 1,554 |
| Living Square Footage | 1,554 |
| Square Footage | Tax Rolls |
| Acres | 0.11 |
| Year Built | 2019 |
| Type | Residential |
| Sub-Type | Townhouse / Villa / Row |
| Restrictions | Buyer Approval, Comercial Vehicles Prohibited, No RV |
| Style | Contemporary |
| Unit Floor | 0 |
| Status | Active |
| HOPA | No Hopa |
| Membership Equity | No |
Community Information
| Address | 4313 Beauty Leaf Circle |
|---|---|
| Area | 6331 - County Central (IR) |
| Subdivision | LAKES AT WATERWAY VILLAGE PD - POD 3R |
| City | Vero Beach |
| County | Indian River |
| State | FL |
| Zip Code | 32967 |
Amenities
| Amenities | Bocce Ball, Pickleball, Pool, Street Lights, Tennis |
|---|---|
| Utilities | Cable, 3-Phase Electric, Public Sewer, Public Water |
| Parking | 2+ Spaces, Driveway, Garage - Attached |
| # of Garages | 2 |
| View | Garden, Lake |
| Is Waterfront | Yes |
| Waterfront | Lake |
| Has Pool | No |
| Pets Allowed | Restricted |
| Subdivision Amenities | Bocce Ball, Pickleball, Pool, Street Lights, Community Tennis Courts |
Interior
| Interior Features | Entry Lvl Lvng Area, Cook Island, Pantry, Split Bedroom, Walk-in Closet |
|---|---|
| Appliances | Dishwasher, Dryer, Microwave, Range - Electric, Refrigerator, Washer |
| Heating | Central, Electric |
| Cooling | Central, Electric |
| Fireplace | No |
| # of Stories | 1 |
| Stories | 1.00 |
| Furnished | Unfurnished |
| Master Bedroom | Dual Sinks, Mstr Bdrm - Ground, Separate Shower |
Exterior
| Exterior Features | Screen Porch |
|---|---|
| Lot Description | < 1/4 Acre |
| Roof | Flat Tile |
| Construction | CBS, Concrete, Frame/Stucco |
| Front Exposure | Southwest |
Additional Information
| Date Listed | October 9th, 2025 |
|---|---|
| Days on Market | 25 |
| Zoning | PD |
| Foreclosure | No |
| Short Sale | No |
| RE / Bank Owned | No |
| HOA Fees | 545 |
| Parcel ID | 32392100014000000002.0 |
Room Dimensions
| Master Bedroom | 15 x 12 |
|---|---|
| Bedroom 2 | 14 x 10 |
| Living Room | 17 x 14 |
| Kitchen | 11 x 10 |
Listing Details
| Office | EXP Realty LLC |
|---|---|
| thehaighgroupoffers@gmail.com |

