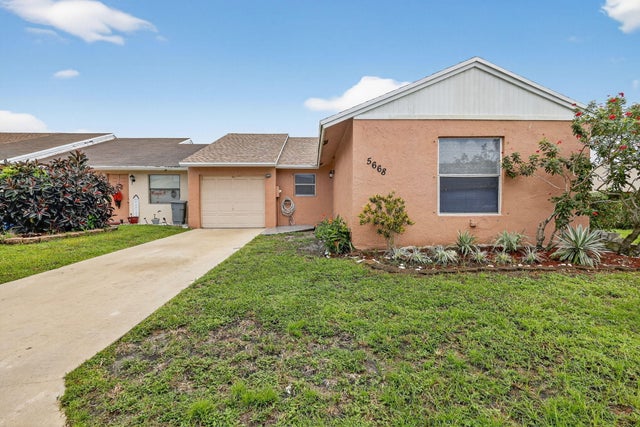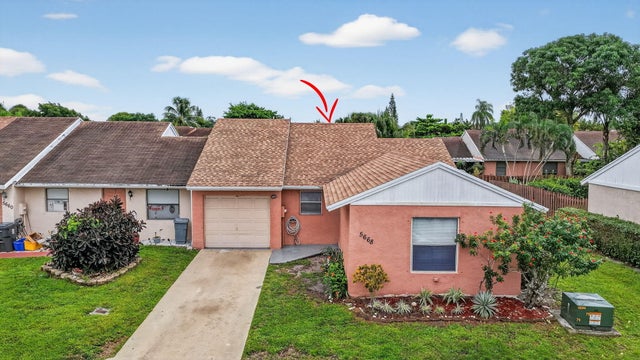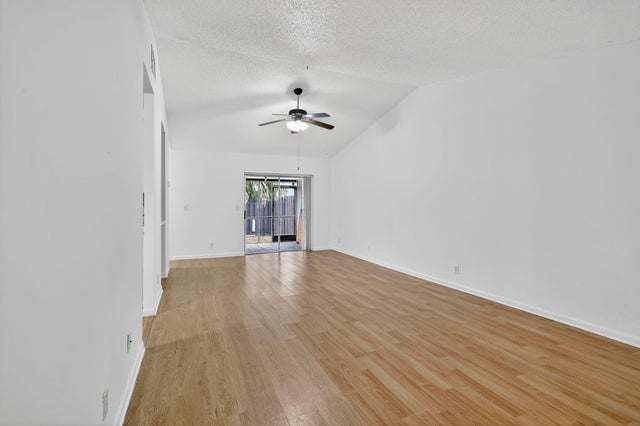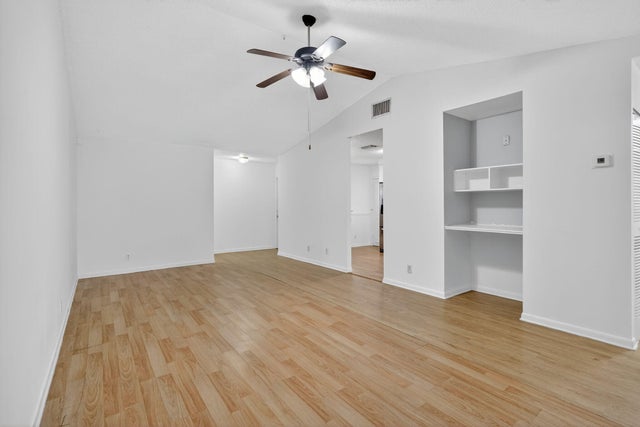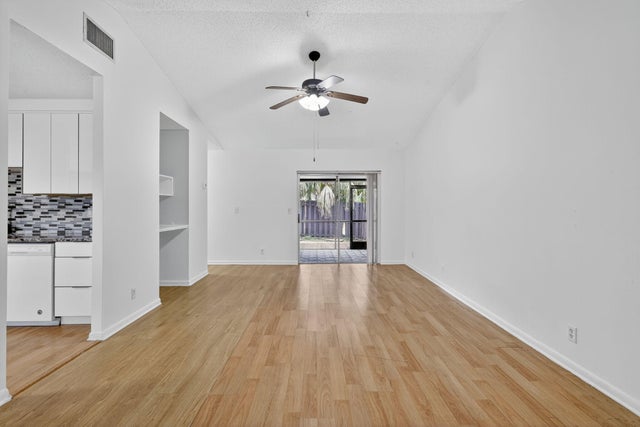About 5668 Waltham Way
🏡 Brand New Roof (Sept 2025)🛠️ Upgraded Features: Newer kitchen, updated electrical panel, washer & dryer included🚗 3 Bedrooms / 2 Bathrooms / 1-Car Garage - Convenient one-story layout📍 Prime Location: Just off Jog Road near Lantana Road🛍️ Close to major shopping plazas, supermarkets, clinics, restaurants, banks, and public transportationThis charming and updated townhouse is perfect for anyone looking for comfort, convenience, and a move-in ready home in an all-ages community.
Features of 5668 Waltham Way
| MLS® # | RX-11130772 |
|---|---|
| USD | $381,500 |
| CAD | $535,374 |
| CNY | 元2,718,493 |
| EUR | €326,358 |
| GBP | £283,955 |
| RUB | ₽30,975,282 |
| HOA Fees | $190 |
| Bedrooms | 3 |
| Bathrooms | 2.00 |
| Full Baths | 2 |
| Total Square Footage | 1,414 |
| Living Square Footage | 1,161 |
| Square Footage | Tax Rolls |
| Acres | 0.00 |
| Year Built | 1982 |
| Type | Residential |
| Sub-Type | Townhouse / Villa / Row |
| Restrictions | Buyer Approval, Interview Required, Lease OK, Tenant Approval |
| Unit Floor | 0 |
| Status | New |
| HOPA | No Hopa |
| Membership Equity | No |
Community Information
| Address | 5668 Waltham Way |
|---|---|
| Area | 5730 |
| Subdivision | LEES CROSSING PLAT 1 TWNHS |
| City | Lake Worth |
| County | Palm Beach |
| State | FL |
| Zip Code | 33463 |
Amenities
| Amenities | Pool |
|---|---|
| Utilities | Public Sewer, Public Water, Water Available |
| Parking Spaces | 2 |
| Parking | Driveway, Garage - Attached |
| # of Garages | 1 |
| Is Waterfront | No |
| Waterfront | None |
| Has Pool | No |
| Pets Allowed | Restricted |
| Subdivision Amenities | Pool |
Interior
| Interior Features | Entry Lvl Lvng Area, None |
|---|---|
| Appliances | Dishwasher, Dryer, Microwave, Range - Electric, Refrigerator, Smoke Detector, Washer, Water Heater - Elec |
| Heating | Central |
| Cooling | Ceiling Fan, Central |
| Fireplace | No |
| # of Stories | 1 |
| Stories | 1.00 |
| Furnished | Unfurnished |
| Master Bedroom | Combo Tub/Shower |
Exterior
| Roof | Comp Shingle |
|---|---|
| Construction | CBS |
| Front Exposure | South |
Additional Information
| Date Listed | October 9th, 2025 |
|---|---|
| Days on Market | 8 |
| Zoning | R |
| Foreclosure | No |
| Short Sale | No |
| RE / Bank Owned | No |
| HOA Fees | 190 |
| Parcel ID | 00424434040160050 |
Room Dimensions
| Master Bedroom | 21 x 12 |
|---|---|
| Living Room | 24 x 13 |
| Kitchen | 12 x 12 |
Listing Details
| Office | Clients 1st Realty, Inc |
|---|---|
| hiliany@clients1strealty.net |

