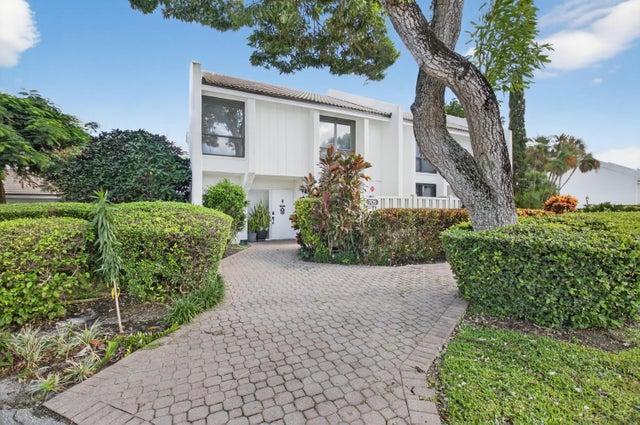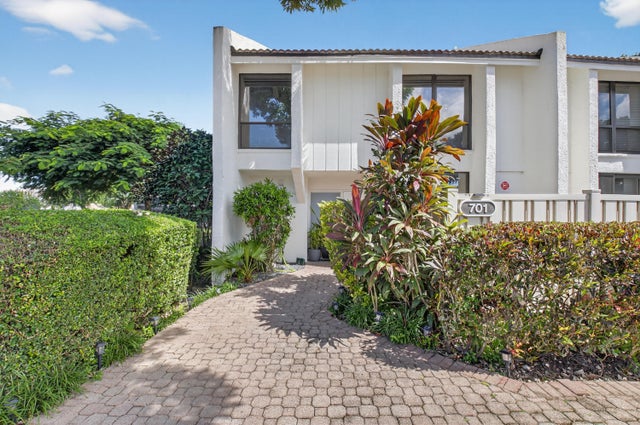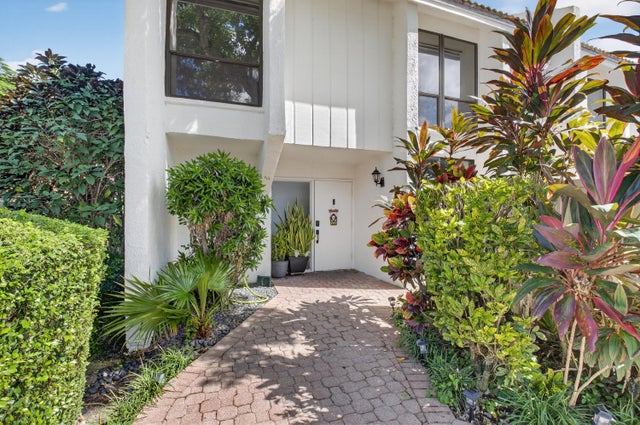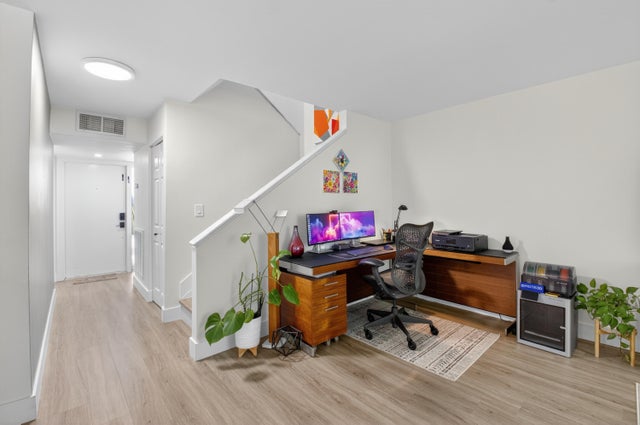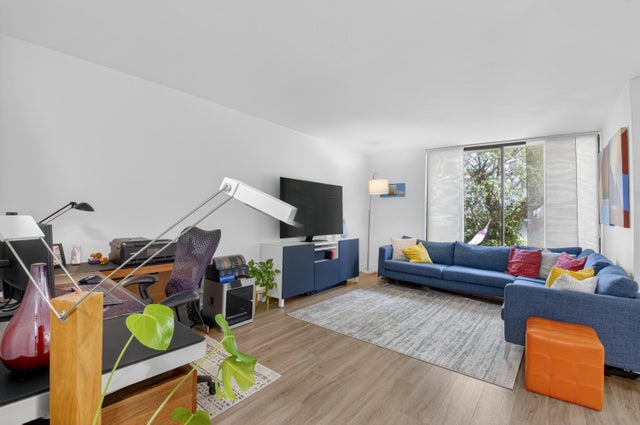About 701 Bridgewood Drive
Bridgewood 3 bedroom, 2.5 bath town house. Corner lot with lushly landscaped exterior patio area with partial lake view. Expanded interior area with porch glassed in and opened to the living area. Renovated interior with engineered wood floors throughout. Updated kitchen with granite counters, stainless appliances and kitchen drawers with lights. Oversized washer & dryer. LED Lights in all the rooms. All the bathrooms have been updated with new vanities, toilets and flooring. Tankless water heater. Water filter. No popcorn. Fitted Closets. Private barbecue and sitting area off the kitchen which could be a golf cart area. Comes with a covered parking space. A/C replaced in 2021. New Electrical panel. Club req'd at $150,000. + dues & $10,000 Capital Cont. to the B.W. Master Assoc.
Features of 701 Bridgewood Drive
| MLS® # | RX-11130744 |
|---|---|
| USD | $539,000 |
| CAD | $757,710 |
| CNY | 元3,838,219 |
| EUR | €467,744 |
| GBP | £410,238 |
| RUB | ₽43,659,162 |
| HOA Fees | $1,321 |
| Bedrooms | 3 |
| Bathrooms | 3.00 |
| Full Baths | 2 |
| Half Baths | 1 |
| Total Square Footage | 1,610 |
| Living Square Footage | 1,610 |
| Square Footage | Floor Plan |
| Acres | 0.00 |
| Year Built | 1975 |
| Type | Residential |
| Sub-Type | Townhouse / Villa / Row |
| Restrictions | Buyer Approval, Lease OK w/Restrict, No Motorcycle, No RV, No Truck |
| Style | Townhouse |
| Unit Floor | 1 |
| Status | Active |
| HOPA | No Hopa |
| Membership Equity | Yes |
Community Information
| Address | 701 Bridgewood Drive |
|---|---|
| Area | 4660 |
| Subdivision | Bridgewood |
| Development | Boca West |
| City | Boca Raton |
| County | Palm Beach |
| State | FL |
| Zip Code | 33434 |
Amenities
| Amenities | Community Room, Manager on Site, Bike Storage |
|---|---|
| Utilities | Cable, Public Sewer, Public Water, Underground, Lake Worth Drain Dis |
| Parking Spaces | 1 |
| Parking | Guest, Carport - Detached, Covered |
| View | Garden, Lake, Other |
| Is Waterfront | No |
| Waterfront | Lake |
| Has Pool | No |
| Pets Allowed | No |
| Unit | Corner |
| Subdivision Amenities | Community Room, Manager on Site, Bike Storage |
| Security | Gate - Manned, Security Patrol |
| Guest House | No |
Interior
| Interior Features | Closet Cabinets, Entry Lvl Lvng Area, Foyer, Walk-in Closet, Stack Bedrooms |
|---|---|
| Appliances | Dishwasher, Disposal, Dryer, Microwave, Range - Electric, Refrigerator, Washer/Dryer Hookup, Water Heater - Elec |
| Heating | Central, Electric |
| Cooling | Central, Electric |
| Fireplace | No |
| # of Stories | 2 |
| Stories | 2.00 |
| Furnished | Unfurnished |
| Master Bedroom | Separate Shower, Mstr Bdrm - Upstairs |
Exterior
| Exterior Features | Open Patio |
|---|---|
| Lot Description | Private Road, Corner Lot |
| Windows | Blinds, Drapes, Single Hung Metal, Sliding |
| Construction | CBS |
| Front Exposure | West |
Additional Information
| Date Listed | October 8th, 2025 |
|---|---|
| Days on Market | 26 |
| Zoning | AR |
| Foreclosure | No |
| Short Sale | No |
| RE / Bank Owned | No |
| HOA Fees | 1321 |
| Parcel ID | 00424716040007010 |
Room Dimensions
| Master Bedroom | 15.67 x 12 |
|---|---|
| Bedroom 2 | 11.22 x 10 |
| Bedroom 3 | 11 x 10 |
| Dining Room | 12 x 10.33 |
| Living Room | 17.67 x 12 |
| Kitchen | 18 x 9.67 |
Listing Details
| Office | Lang Realty/ BR |
|---|---|
| regionalmanagement@langrealty.com |

