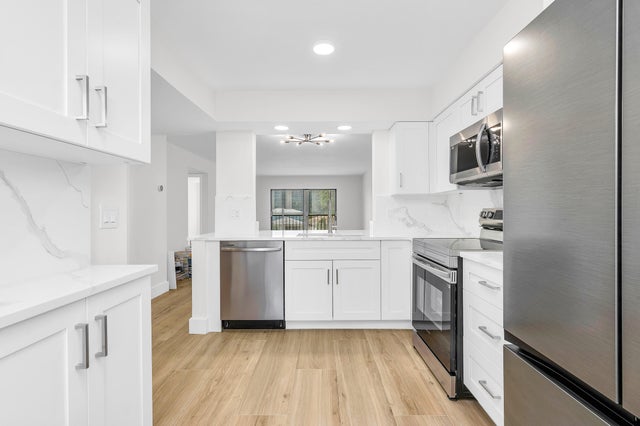About 7290 Kinghurst Drive #301
Newly renovated 2/2 corner unit in the heart of Delray Beach. This unit is move in ready and a must see! Top of the line finishes include porcelain tile throughout, partial impact windows, quartz countertops, Samsung appliances, new water heater and newer AC unit. Close parking space. This active community includes a newly renovated clubhouse, theatre, indoor/outdoor pools (as well as a pool next to the actual building), spa and gym. The community has excellent walk trails and sport activities such as tennis courts, pickle ball, racquetball, bocce court and shuffle board.
Features of 7290 Kinghurst Drive #301
| MLS® # | RX-11130737 |
|---|---|
| USD | $299,999 |
| CAD | $421,547 |
| CNY | 元2,137,523 |
| EUR | €257,273 |
| GBP | £223,084 |
| RUB | ₽24,149,800 |
| HOA Fees | $931 |
| Bedrooms | 2 |
| Bathrooms | 2.00 |
| Full Baths | 2 |
| Total Square Footage | 1,230 |
| Living Square Footage | 1,230 |
| Square Footage | Tax Rolls |
| Acres | 0.00 |
| Year Built | 1989 |
| Type | Residential |
| Sub-Type | Condo or Coop |
| Unit Floor | 3 |
| Status | New |
| HOPA | Yes-Verified |
| Membership Equity | No |
Community Information
| Address | 7290 Kinghurst Drive #301 |
|---|---|
| Area | 4630 |
| Subdivision | HUNTINGTON LAKES SEC FIVE CONDOS |
| Development | HUNTINGTON LAKES |
| City | Delray Beach |
| County | Palm Beach |
| State | FL |
| Zip Code | 33446 |
Amenities
| Amenities | Bike - Jog, Bocce Ball, Clubhouse, Community Room, Exercise Room, Horses Permitted, Indoor Pool, Pickleball, Pool, Shuffleboard, Sidewalks, Tennis, Trash Chute |
|---|---|
| Utilities | Cable, 3-Phase Electric, Public Sewer, Public Water |
| Parking | Assigned |
| Is Waterfront | Yes |
| Waterfront | Lake |
| Has Pool | No |
| Pets Allowed | Restricted |
| Subdivision Amenities | Bike - Jog, Bocce Ball, Clubhouse, Community Room, Exercise Room, Horses Permitted, Indoor Pool, Pickleball, Pool, Shuffleboard, Sidewalks, Community Tennis Courts, Trash Chute |
| Security | Gate - Manned, Security Patrol |
Interior
| Interior Features | Built-in Shelves, Pantry, Walk-in Closet |
|---|---|
| Appliances | Cooktop, Dishwasher, Disposal, Dryer, Fire Alarm, Freezer, Ice Maker, Microwave, Range - Electric, Refrigerator, Smoke Detector, Washer, Washer/Dryer Hookup, Water Heater - Elec |
| Heating | Central, Electric |
| Cooling | Ceiling Fan, Central, Electric |
| Fireplace | No |
| # of Stories | 8 |
| Stories | 8.00 |
| Furnished | Unfurnished |
| Master Bedroom | Combo Tub/Shower, Mstr Bdrm - Ground, Separate Shower |
Exterior
| Construction | CBS |
|---|---|
| Front Exposure | North |
Additional Information
| Date Listed | October 8th, 2025 |
|---|---|
| Days on Market | 8 |
| Zoning | RH |
| Foreclosure | No |
| Short Sale | No |
| RE / Bank Owned | No |
| HOA Fees | 930.66 |
| Parcel ID | 00424616160413010 |
Room Dimensions
| Master Bedroom | 19 x 15 |
|---|---|
| Living Room | 25 x 14 |
| Kitchen | 13 x 9 |
Listing Details
| Office | Jemini Real Estate LLC |
|---|---|
| moniquejemini@gmail.com |





