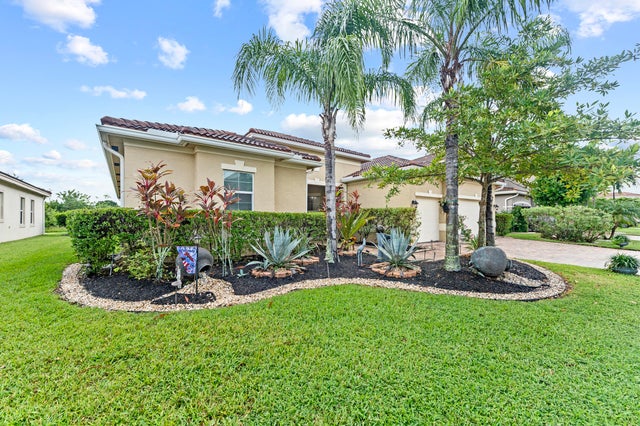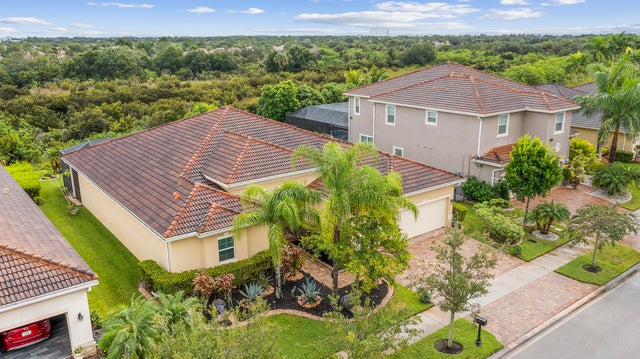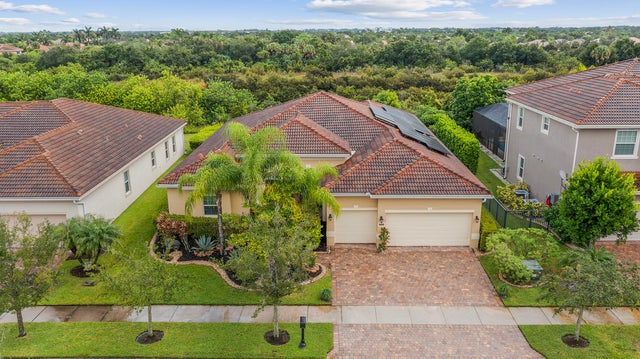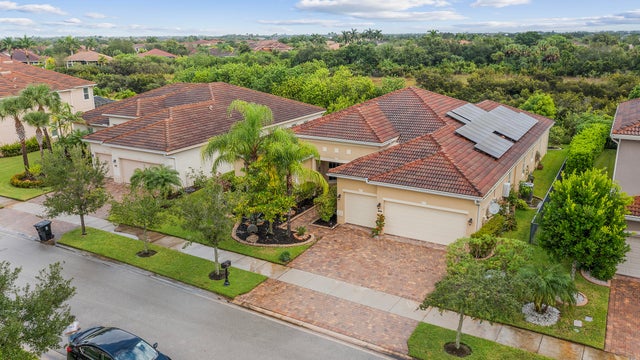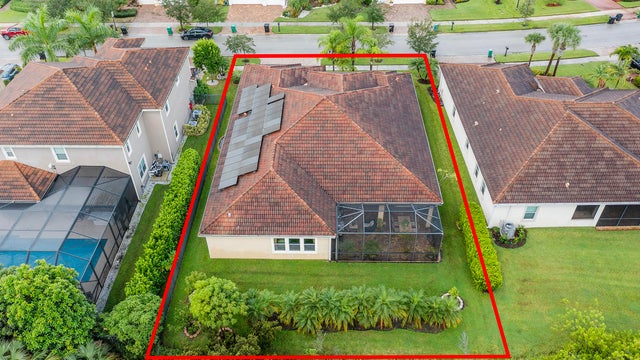About 11931 Sw Aventino Drive
Majestically situated in The Estates section of the highly sought-after Tradition Community, this exquisite 4-bedroom, 3-bath Mediterranean-style home offers 3,888 sq ft of luxurious living space, designed to impress at every turn.From the moment you enter, you'll be captivated by volume ceilings, elegant architectural details, and a flowing layout that blends comfort and sophistication. The home features a remodeled gourmet chef's dream kitchen with premium appliances, custom cabinetry, stone countertops, and an expansive island -- perfect for entertaining and culinary adventures.The opulent primary suite is a serene retreat complete with a spa-inspired ensuite bath and a generous walk-in closet. Three addit
Features of 11931 Sw Aventino Drive
| MLS® # | RX-11130733 |
|---|---|
| USD | $649,900 |
| CAD | $912,687 |
| CNY | 元4,631,447 |
| EUR | €559,284 |
| GBP | £486,739 |
| RUB | ₽51,178,975 |
| HOA Fees | $483 |
| Bedrooms | 4 |
| Bathrooms | 4.00 |
| Full Baths | 3 |
| Half Baths | 1 |
| Total Square Footage | 4,888 |
| Living Square Footage | 3,448 |
| Square Footage | Tax Rolls |
| Acres | 0.23 |
| Year Built | 2014 |
| Type | Residential |
| Sub-Type | Single Family Detached |
| Restrictions | Buyer Approval, Lease OK w/Restrict, No Boat, No RV, Tenant Approval |
| Style | Mediterranean |
| Unit Floor | 0 |
| Status | New |
| HOPA | No Hopa |
| Membership Equity | No |
Community Information
| Address | 11931 Sw Aventino Drive |
|---|---|
| Area | 7800 |
| Subdivision | TRADITION PLAT NO 15 |
| Development | The Estates |
| City | Port Saint Lucie |
| County | St. Lucie |
| State | FL |
| Zip Code | 34987 |
Amenities
| Amenities | Pool, Sidewalks, Street Lights |
|---|---|
| Utilities | Cable, 3-Phase Electric, Gas Natural, Public Sewer, Public Water |
| Parking | 2+ Spaces, Driveway, Garage - Attached, Drive - Decorative, Golf Cart, Vehicle Restrictions |
| # of Garages | 3 |
| View | Preserve |
| Is Waterfront | No |
| Waterfront | None |
| Has Pool | No |
| Pets Allowed | Restricted |
| Subdivision Amenities | Pool, Sidewalks, Street Lights |
| Security | Burglar Alarm, Gate - Unmanned |
| Guest House | No |
Interior
| Interior Features | Built-in Shelves, Foyer, Cook Island, Laundry Tub, Pantry, Roman Tub, Split Bedroom, Volume Ceiling, Walk-in Closet, Wet Bar, Bar, Closet Cabinets, Watt Wise |
|---|---|
| Appliances | Auto Garage Open, Cooktop, Dishwasher, Disposal, Dryer, Ice Maker, Microwave, Range - Gas, Refrigerator, Smoke Detector, Wall Oven, Washer, Water Heater - Gas, Water Softener-Owned |
| Heating | Central |
| Cooling | Central |
| Fireplace | No |
| # of Stories | 1 |
| Stories | 1.00 |
| Furnished | Unfurnished |
| Master Bedroom | Dual Sinks, Separate Shower, Separate Tub |
Exterior
| Exterior Features | Auto Sprinkler, Covered Patio, Screened Patio, Fruit Tree(s), Custom Lighting, Solar Panels |
|---|---|
| Lot Description | < 1/4 Acre, Sidewalks, West of US-1 |
| Windows | Impact Glass |
| Roof | Barrel |
| Construction | CBS |
| Front Exposure | West |
Additional Information
| Date Listed | October 8th, 2025 |
|---|---|
| Days on Market | 8 |
| Zoning | Master |
| Foreclosure | No |
| Short Sale | No |
| RE / Bank Owned | No |
| HOA Fees | 483 |
| Parcel ID | 430850000660002 |
Room Dimensions
| Master Bedroom | 16 x 20 |
|---|---|
| Bedroom 2 | 12 x 12 |
| Bedroom 3 | 13 x 11 |
| Bedroom 4 | 13 x 14 |
| Den | 10 x 14 |
| Dining Room | 10 x 13 |
| Family Room | 21 x 18 |
| Living Room | 17 x 15 |
| Kitchen | 16 x 13 |
| Bonus Room | 17 x 17 |
| Patio | 28 x 25 |
Listing Details
| Office | The Keyes Company |
|---|---|
| mikepappas@keyes.com |

