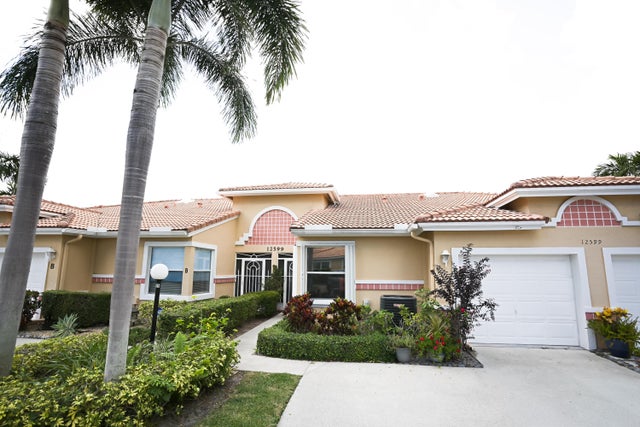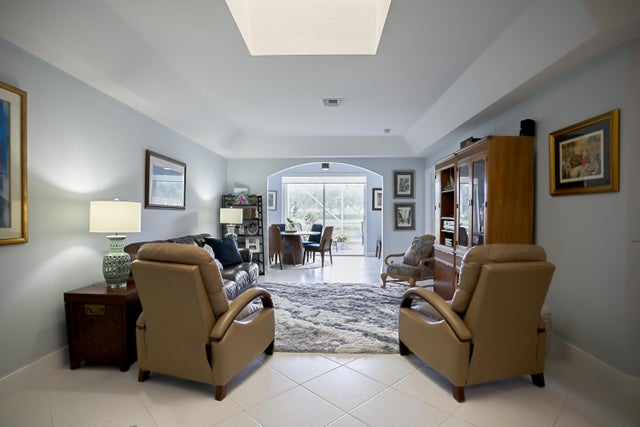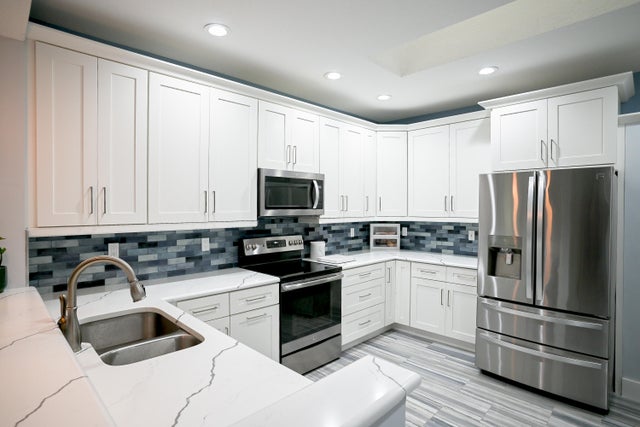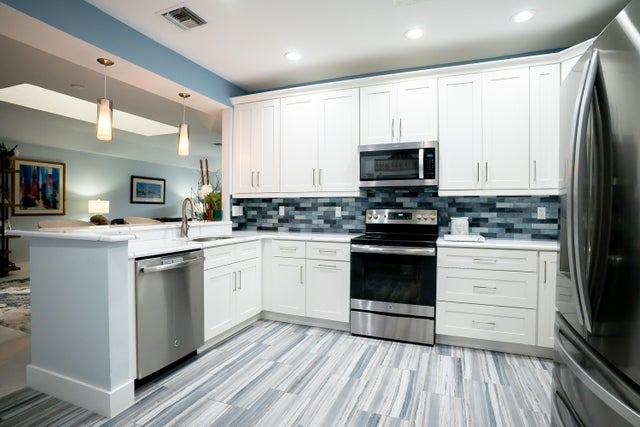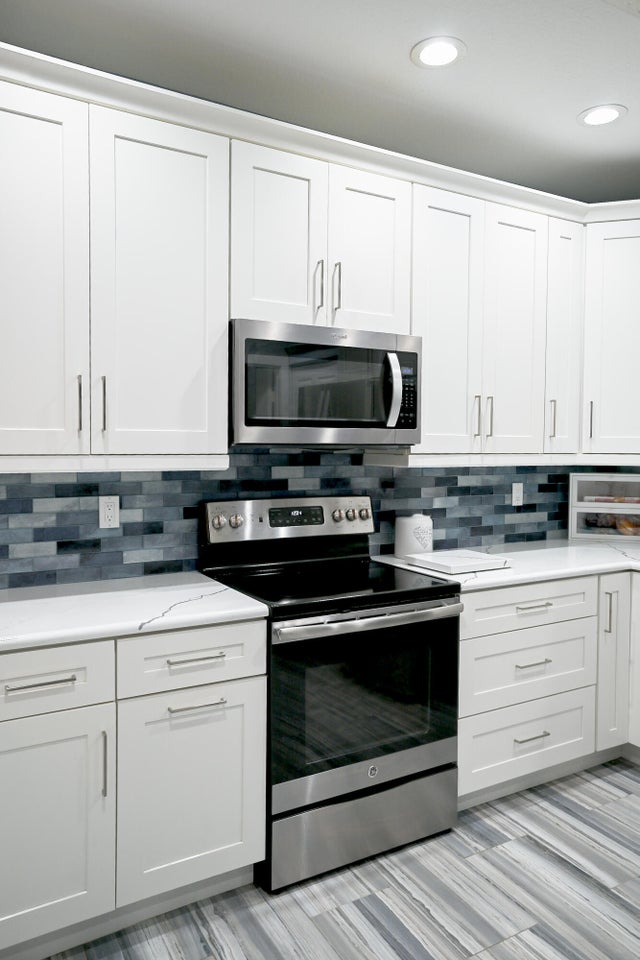About 12599 Crystal Pointe Drive #c
Beautifully Updated Lakefront Villa with Sunset ViewsEnjoy stunning long lake views and breathtaking sunsets from this updated 2BR/2BA villa. The modern kitchen features newer cabinets, countertops, backsplash, and stainless steel appliances. The spacious primary suite offers serene lake views, a large walk-in closet, and an updated bath with dual sinks, soaking tub, and separate shower. Open living and dining areas flow to a screened patio--perfect for relaxing or entertaining. Brand-new A/C and newer water heater.Coral Lakes offers resort-style living with a 72,000 sq ft clubhouse featuring a restaurant, theater, cafe, gym, indoor/outdoor pools, tennis courts, pickleball courts, bocce courts, and more. Close to shopping, dining, and public golf.
Features of 12599 Crystal Pointe Drive #c
| MLS® # | RX-11130731 |
|---|---|
| USD | $410,000 |
| CAD | $576,116 |
| CNY | 元2,921,291 |
| EUR | €351,608 |
| GBP | £304,883 |
| RUB | ₽33,004,836 |
| HOA Fees | $1,071 |
| Bedrooms | 2 |
| Bathrooms | 2.00 |
| Full Baths | 2 |
| Total Square Footage | 1,717 |
| Living Square Footage | 1,497 |
| Square Footage | Other |
| Acres | 0.00 |
| Year Built | 1997 |
| Type | Residential |
| Sub-Type | Condo or Coop |
| Unit Floor | 1 |
| Status | New |
| HOPA | Yes-Verified |
| Membership Equity | No |
Community Information
| Address | 12599 Crystal Pointe Drive #c |
|---|---|
| Area | 4620 |
| Subdivision | CRYSTAL POINTE I CONDO |
| Development | Coral Lakes |
| City | Boynton Beach |
| County | Palm Beach |
| State | FL |
| Zip Code | 33437 |
Amenities
| Amenities | Bike - Jog, Billiards, Cafe/Restaurant, Clubhouse, Community Room, Elevator, Exercise Room, Game Room, Library, Lobby, Manager on Site, Picnic Area, Pool, Shuffleboard, Spa-Hot Tub, Street Lights, Tennis |
|---|---|
| Utilities | Cable, Public Water |
| Parking | Garage - Attached |
| # of Garages | 1 |
| View | Lake |
| Is Waterfront | Yes |
| Waterfront | Lake |
| Has Pool | No |
| Pets Allowed | Restricted |
| Subdivision Amenities | Bike - Jog, Billiards, Cafe/Restaurant, Clubhouse, Community Room, Elevator, Exercise Room, Game Room, Library, Lobby, Manager on Site, Picnic Area, Pool, Shuffleboard, Spa-Hot Tub, Street Lights, Community Tennis Courts |
| Security | Gate - Unmanned |
Interior
| Interior Features | Sky Light(s) |
|---|---|
| Appliances | Auto Garage Open, Dishwasher, Range - Electric, Refrigerator, Storm Shutters |
| Heating | Central |
| Cooling | Central |
| Fireplace | No |
| # of Stories | 1 |
| Stories | 1.00 |
| Furnished | Unfurnished |
| Master Bedroom | Mstr Bdrm - Ground, Separate Shower, Separate Tub |
Exterior
| Exterior Features | Screened Patio |
|---|---|
| Windows | Blinds |
| Roof | S-Tile |
| Construction | CBS |
| Front Exposure | East |
Additional Information
| Date Listed | October 8th, 2025 |
|---|---|
| Days on Market | 8 |
| Zoning | PUD |
| Foreclosure | No |
| Short Sale | No |
| RE / Bank Owned | No |
| HOA Fees | 1071 |
| Parcel ID | 00424602150160030 |
Room Dimensions
| Master Bedroom | 15 x 13 |
|---|---|
| Bedroom 2 | 12 x 11 |
| Dining Room | 14 x 12 |
| Living Room | 14 x 13 |
| Kitchen | 13 x 12 |
Listing Details
| Office | Highlight Realty Corp/LW |
|---|---|
| john@highlightrealty.com |

