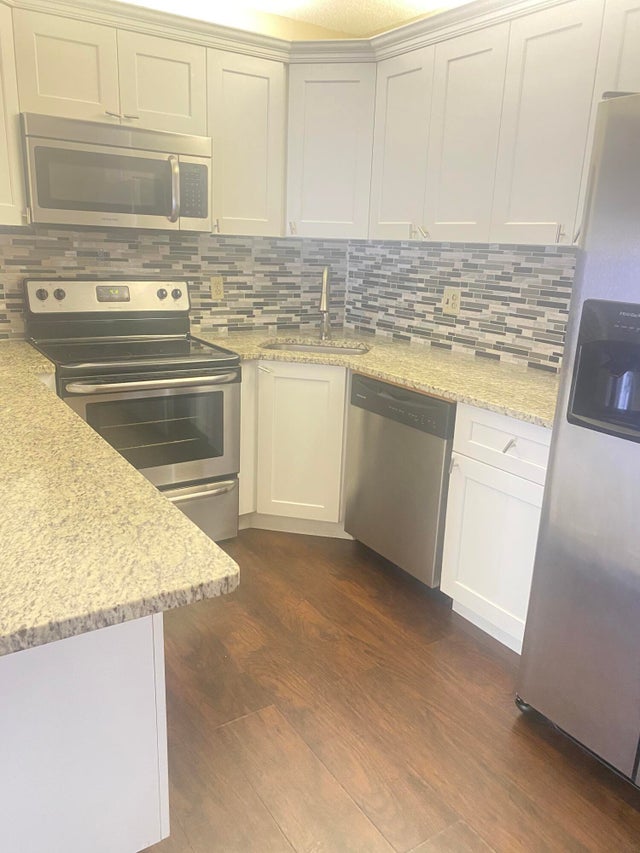About 1010 Green Pine Boulevard #d1
LOVELY AND SPACIOUS 2 BEDROOM 2 BATH ,1ST FLOOR CONDO. UPDATED KITCHEN,LAUNDRY ROOM IN UNIT. VERY NICE NEIGHBORHOOD,ALL SIZES AND INFO DEEMED CORRECT.Information is deemed to be reliable, but is not guaranteed. (c) 2025 MLS and FBS. Prepared by Paula Carilli on Wednesday, October 08, 2025 5:39 PM. The information on this sheet has been made available by the MLS and may not be the listing of the provider.
Features of 1010 Green Pine Boulevard #d1
| MLS® # | RX-11130711 |
|---|---|
| USD | $230,000 |
| CAD | $323,001 |
| CNY | 元1,639,072 |
| EUR | €197,931 |
| GBP | £172,257 |
| RUB | ₽18,112,270 |
| HOA Fees | $375 |
| Bedrooms | 2 |
| Bathrooms | 2.00 |
| Full Baths | 2 |
| Total Square Footage | 1,180 |
| Living Square Footage | 1,111 |
| Square Footage | Appraisal |
| Acres | 0.01 |
| Year Built | 1983 |
| Type | Residential |
| Sub-Type | Condo or Coop |
| Restrictions | Interview Required |
| Style | Contemporary |
| Unit Floor | 1 |
| Status | New |
| HOPA | No Hopa |
| Membership Equity | No |
Community Information
| Address | 1010 Green Pine Boulevard #d1 |
|---|---|
| Area | 5410 |
| Subdivision | PALM CLUB VILLAGE |
| City | West Palm Beach |
| County | Palm Beach |
| State | FL |
| Zip Code | 33409 |
Amenities
| Amenities | Clubhouse, Picnic Area, Pool, Sidewalks, Tennis |
|---|---|
| Utilities | Cable, 3-Phase Electric, Public Sewer |
| Parking | Assigned |
| View | Other, Pond |
| Is Waterfront | No |
| Waterfront | None, Pond |
| Has Pool | No |
| Pets Allowed | Yes |
| Unit | Corner |
| Subdivision Amenities | Clubhouse, Picnic Area, Pool, Sidewalks, Community Tennis Courts |
| Security | Gate - Manned |
| Guest House | No |
Interior
| Interior Features | Walk-in Closet |
|---|---|
| Appliances | Dishwasher, Dryer, Microwave, Washer |
| Heating | Central |
| Cooling | Central Building |
| Fireplace | No |
| # of Stories | 2 |
| Stories | 2.00 |
| Furnished | Unfurnished |
| Master Bedroom | Separate Shower |
Exterior
| Exterior Features | Screened Patio |
|---|---|
| Lot Description | Paved Road, Sidewalks |
| Construction | Concrete |
| Front Exposure | West |
Additional Information
| Date Listed | October 8th, 2025 |
|---|---|
| Days on Market | 7 |
| Zoning | palm beach |
| Foreclosure | No |
| Short Sale | No |
| RE / Bank Owned | No |
| HOA Fees | 375 |
| Parcel ID | 74424313080100041 |
Room Dimensions
| Master Bedroom | 12 x 14 |
|---|---|
| Living Room | 18 x 13 |
| Kitchen | 16 x 9 |
Listing Details
| Office | Bos Realty LLC |
|---|---|
| michelle@bos-realty.com |

