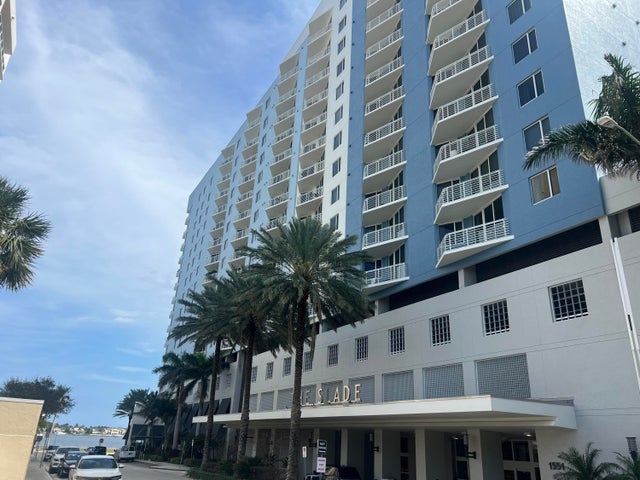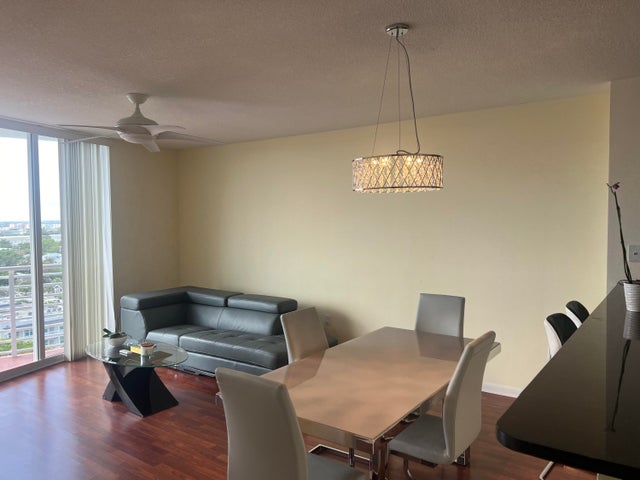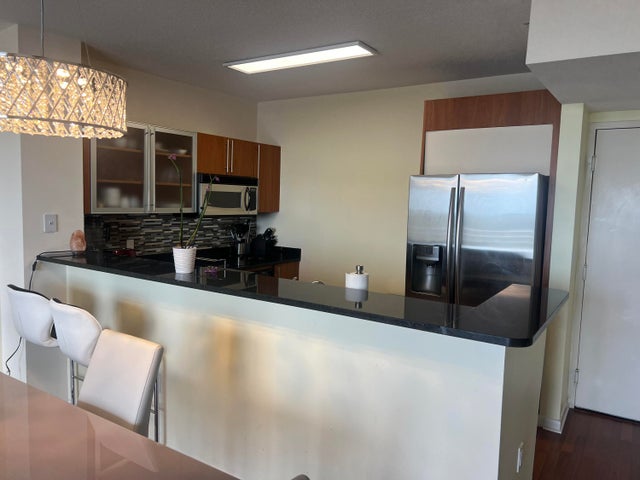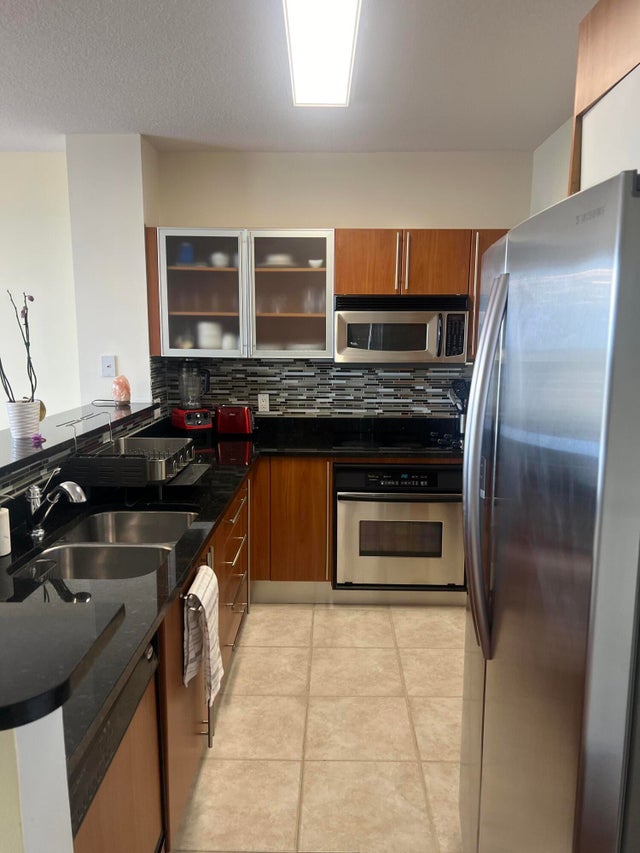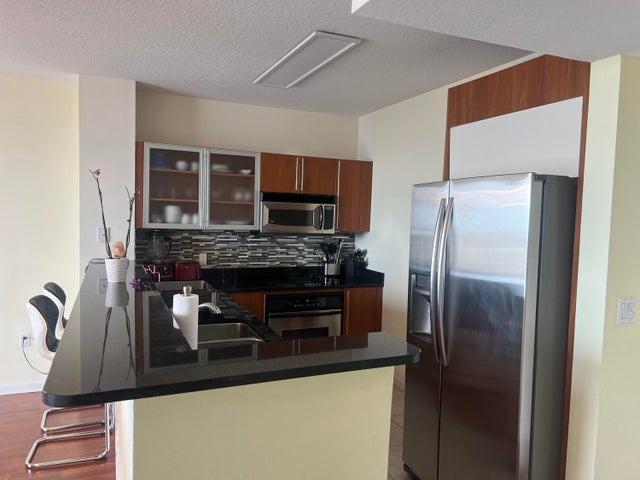About 1551 N Flagler Drive #1108
Spacious 1 bedroom in great location on Flagler Dr. Close to downtown & walking distance to Royal Poinciana in Palm Beach. Luxury doorman building w 2 pools, new gym, doorman & valet. Garage parking space included.
Features of 1551 N Flagler Drive #1108
| MLS® # | RX-11130629 |
|---|---|
| USD | $299,000 |
| CAD | $419,901 |
| CNY | 元2,130,794 |
| EUR | €257,310 |
| GBP | £223,935 |
| RUB | ₽23,545,951 |
| HOA Fees | $835 |
| Bedrooms | 1 |
| Bathrooms | 1.00 |
| Full Baths | 1 |
| Total Square Footage | 760 |
| Living Square Footage | 760 |
| Square Footage | Tax Rolls |
| Acres | 0.01 |
| Year Built | 2005 |
| Type | Residential |
| Sub-Type | Condo or Coop |
| Restrictions | Tenant Approval |
| Unit Floor | 11 |
| Status | New |
| HOPA | No Hopa |
| Membership Equity | No |
Community Information
| Address | 1551 N Flagler Drive #1108 |
|---|---|
| Area | 5420 |
| Subdivision | SLADE CONDO |
| Development | The Slade Condo |
| City | West Palm Beach |
| County | Palm Beach |
| State | FL |
| Zip Code | 33401 |
Amenities
| Amenities | Community Room, Elevator, Exercise Room, Lobby, Manager on Site, Sauna, Trash Chute |
|---|---|
| Utilities | Cable, 3-Phase Electric, Public Water |
| Parking | Garage - Building, Deeded |
| # of Garages | 1 |
| View | City |
| Is Waterfront | Yes |
| Waterfront | Intracoastal |
| Has Pool | No |
| Pets Allowed | Yes |
| Subdivision Amenities | Community Room, Elevator, Exercise Room, Lobby, Manager on Site, Sauna, Trash Chute |
Interior
| Interior Features | Walk-in Closet |
|---|---|
| Appliances | Dishwasher, Dryer, Ice Maker, Microwave, Refrigerator, Washer |
| Heating | Electric |
| Cooling | Electric |
| Fireplace | No |
| # of Stories | 17 |
| Stories | 17.00 |
| Furnished | Furnished |
| Master Bedroom | None, Spa Tub & Shower |
Exterior
| Exterior Features | Open Balcony |
|---|---|
| Lot Description | East of US-1 |
| Construction | Concrete |
| Front Exposure | North |
School Information
| Elementary | Pleasant City Elementary School |
|---|---|
| Middle | Roosevelt Middle School |
| High | Palm Beach Lakes High School |
Additional Information
| Date Listed | October 8th, 2025 |
|---|---|
| Days on Market | 6 |
| Zoning | RPD(ci |
| Foreclosure | No |
| Short Sale | No |
| RE / Bank Owned | No |
| HOA Fees | 835 |
| Parcel ID | 74434315420111108 |
Room Dimensions
| Master Bedroom | 12.5 x 11 |
|---|---|
| Living Room | 17 x 14.5 |
| Kitchen | 11.5 x 8.5 |
Listing Details
| Office | Century 21 America's Choice |
|---|---|
| douglas.rill@gowpb.com |

