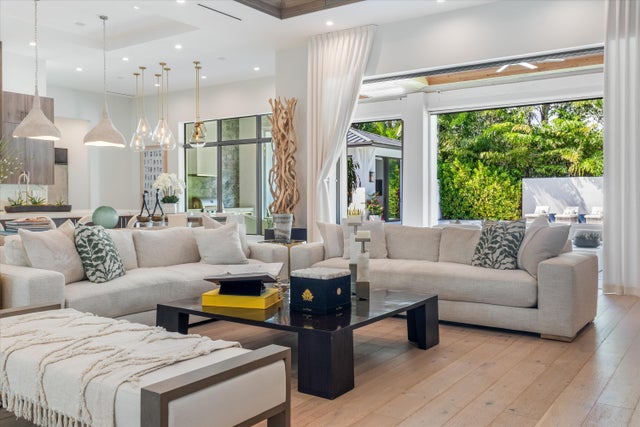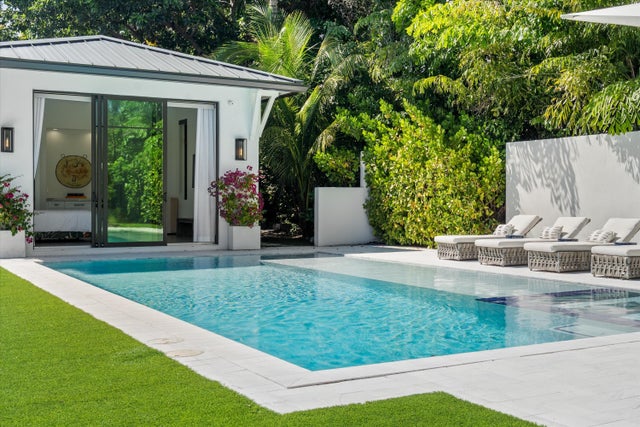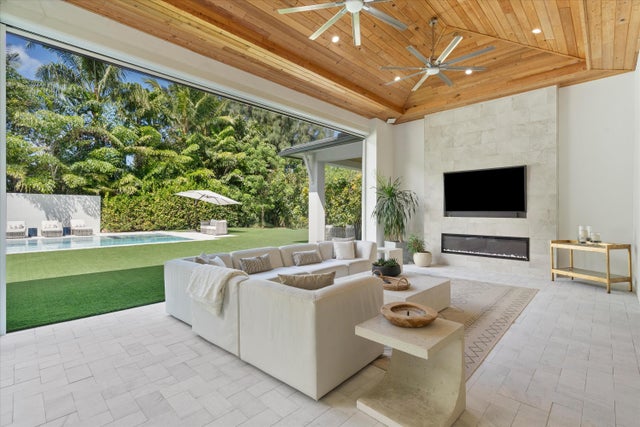About 501 Nw 9th Street
Though it feels worlds away, this luxury home is just minutes from downtown Delray Beach, Atlantic Avenue, pristine beaches, and major highways. The sought-after Lake Ida neighborhood offers the charm of a non-HOA community with the sophistication of luxury living. Walkable streets, nearby parks, and a family-friendly atmosphere round out the perfect South Florida lifestyle.
Features of 501 Nw 9th Street
| MLS® # | RX-11130611 |
|---|---|
| USD | $6,745,000 |
| CAD | $9,494,464 |
| CNY | 元48,162,673 |
| EUR | €5,837,980 |
| GBP | £5,084,981 |
| RUB | ₽539,658,682 |
| Bedrooms | 6 |
| Bathrooms | 7.00 |
| Full Baths | 7 |
| Total Square Footage | 7,154 |
| Living Square Footage | 5,231 |
| Square Footage | Floor Plan |
| Acres | 0.46 |
| Year Built | 2022 |
| Type | Residential |
| Sub-Type | Single Family Detached |
| Restrictions | None |
| Style | Contemporary, Ranch, Other Arch |
| Unit Floor | 0 |
| Status | Coming Soon |
| HOPA | No Hopa |
| Membership Equity | No |
Community Information
| Address | 501 Nw 9th Street |
|---|---|
| Area | 4460 |
| Subdivision | S/D OF 8-46-43 |
| City | Delray Beach |
| County | Palm Beach |
| State | FL |
| Zip Code | 33444 |
Amenities
| Amenities | None |
|---|---|
| Utilities | Cable, 3-Phase Electric, Gas Natural, Public Sewer, Public Water |
| Parking | Drive - Circular, Garage - Attached, Drive - Decorative |
| # of Garages | 3 |
| View | Garden, Pool |
| Is Waterfront | No |
| Waterfront | None |
| Has Pool | Yes |
| Pool | Equipment Included, Heated, Inground, Salt Water |
| Pets Allowed | Yes |
| Subdivision Amenities | None |
| Security | Security Light, Security Sys-Owned, Motion Detector |
| Guest House | Yes |
Interior
| Interior Features | Built-in Shelves, Closet Cabinets, Ctdrl/Vault Ceilings, Fireplace(s), Foyer, French Door, Cook Island, Pantry, Split Bedroom, Volume Ceiling, Walk-in Closet, Wet Bar |
|---|---|
| Appliances | Auto Garage Open, Dishwasher, Disposal, Dryer, Fire Alarm, Ice Maker, Microwave, Range - Gas, Refrigerator, Smoke Detector, Washer, Water Heater - Gas |
| Heating | Central, Electric |
| Cooling | Central |
| Fireplace | Yes |
| # of Stories | 1 |
| Stories | 1.00 |
| Furnished | Unfurnished |
| Master Bedroom | Dual Sinks, Mstr Bdrm - Ground, Mstr Bdrm - Sitting, Separate Tub, Spa Tub & Shower |
Exterior
| Exterior Features | Auto Sprinkler, Built-in Grill, Cabana, Covered Patio, Custom Lighting, Extra Building, Fence, Open Patio, Outdoor Shower, Screened Patio, Summer Kitchen, Zoned Sprinkler |
|---|---|
| Lot Description | 1/4 to 1/2 Acre |
| Windows | Blinds, Hurricane Windows, Impact Glass |
| Roof | Metal |
| Construction | CBS |
| Front Exposure | South |
Additional Information
| Date Listed | October 8th, 2025 |
|---|---|
| Days on Market | 5 |
| Zoning | R-1-AA |
| Foreclosure | No |
| Short Sale | No |
| RE / Bank Owned | No |
| Parcel ID | 12434608210020160 |
Room Dimensions
| Master Bedroom | 20 x 16 |
|---|---|
| Bedroom 2 | 14 x 15 |
| Bedroom 3 | 17 x 14 |
| Bedroom 4 | 13 x 16 |
| Den | 13 x 12 |
| Living Room | 24 x 24 |
| Great Room | 24 x 24 |
| Kitchen | 17 x 20 |
| Bonus Room | 17 x 20 |
Listing Details
| Office | Serhant |
|---|---|
| helloflorida@serhant.com |



