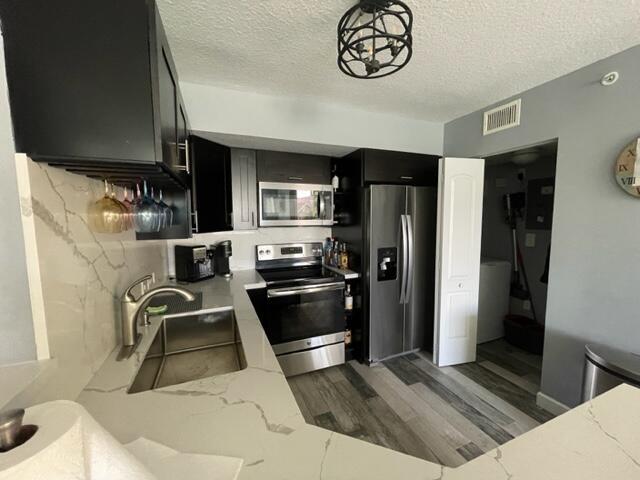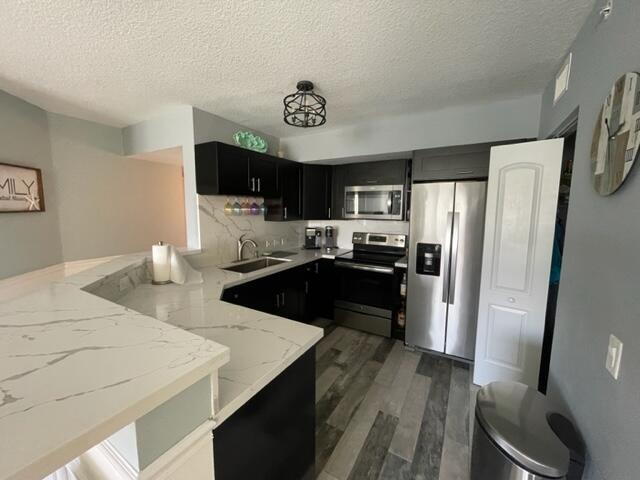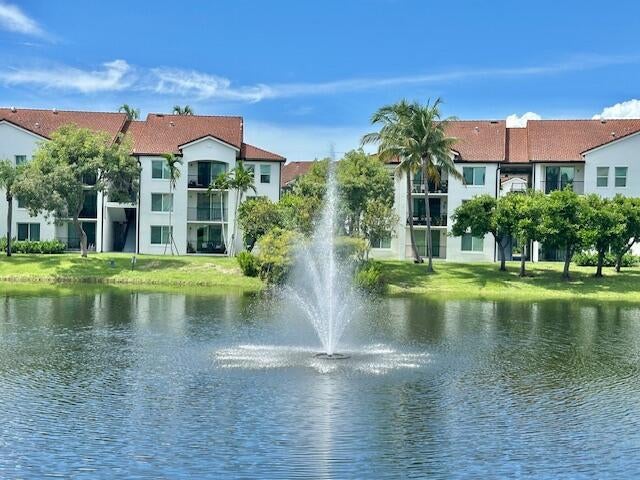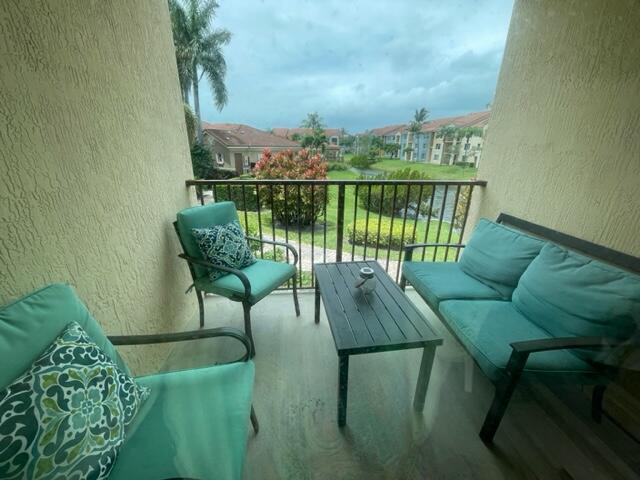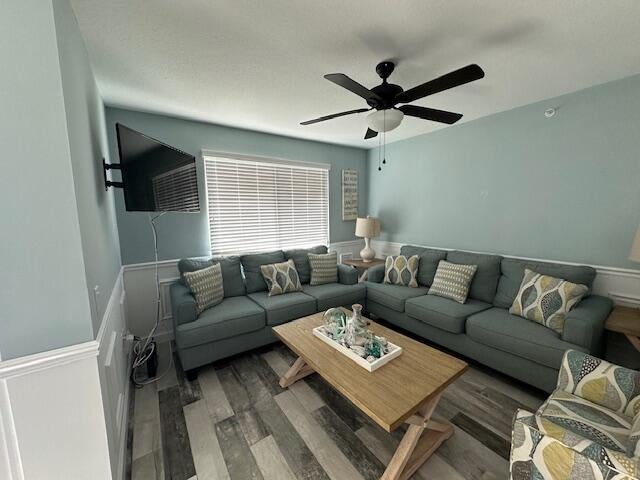About 110 Villa Circle #110
Tenant occupied till 6/2026-Investors welcome-FHA & VA approved-tastefully decorated, fully furnished & turnkey -Gated community, 3 bedroom, 2 bath unit that has a Lake view & overlooking a resort style clubhouse with Jacuzzi, Fitness/Gym, Basketball court, BBQ grills at the pool ,volleyball court & kids playground. This totally renovated unit will take your breath away with SS appliances, wood cabinets, quartz counter tops and backsplash in the kitchen and bathrooms. Hurricane impact windows & doors, tile throughout the unit. full size washer and dryer in the unit. located on the 2nd floor, no elevator, close across from the intracoastal waterway & short distance to the beach. Pet friendly- HOA Fees includes basic cable, water, sewer, trash.Minutes to Boynton Beach Marina & Atlantic Ave
Features of 110 Villa Circle #110
| MLS® # | RX-11130581 |
|---|---|
| USD | $399,000 |
| CAD | $560,679 |
| CNY | 元2,840,720 |
| EUR | €343,437 |
| GBP | £298,140 |
| RUB | ₽32,458,929 |
| HOA Fees | $569 |
| Bedrooms | 3 |
| Bathrooms | 2.00 |
| Full Baths | 2 |
| Total Square Footage | 1,289 |
| Living Square Footage | 1,233 |
| Square Footage | Tax Rolls |
| Acres | 0.00 |
| Year Built | 2002 |
| Type | Residential |
| Sub-Type | Condo or Coop |
| Restrictions | Buyer Approval, Interview Required, Lease OK, Lease OK w/Restrict, Maximum # Vehicles, No Boat, No RV, Tenant Approval |
| Style | < 4 Floors, Mediterranean |
| Unit Floor | 2 |
| Status | New |
| HOPA | No Hopa |
| Membership Equity | No |
Community Information
| Address | 110 Villa Circle #110 |
|---|---|
| Area | 4350 |
| Subdivision | VILLA DEL SOL CONDO |
| Development | Mirabella Villas |
| City | Boynton Beach |
| County | Palm Beach |
| State | FL |
| Zip Code | 33435 |
Amenities
| Amenities | Basketball, Billiards, Clubhouse, Community Room, Exercise Room, Manager on Site, Picnic Area, Playground, Pool, Sidewalks, Spa-Hot Tub, Street Lights |
|---|---|
| Utilities | Cable, 3-Phase Electric, Public Sewer, Public Water |
| Parking | Assigned, Guest |
| View | Lake |
| Is Waterfront | Yes |
| Waterfront | Lake |
| Has Pool | No |
| Pets Allowed | Restricted |
| Unit | Corner |
| Subdivision Amenities | Basketball, Billiards, Clubhouse, Community Room, Exercise Room, Manager on Site, Picnic Area, Playground, Pool, Sidewalks, Spa-Hot Tub, Street Lights |
| Security | Entry Phone, Gate - Unmanned, Security Patrol |
| Guest House | No |
Interior
| Interior Features | Fire Sprinkler, Foyer, Pantry, Roman Tub, Split Bedroom, Walk-in Closet |
|---|---|
| Appliances | Dishwasher, Disposal, Dryer, Ice Maker, Microwave, Range - Electric, Refrigerator, Smoke Detector, Washer, Water Heater - Elec |
| Heating | Central, Electric |
| Cooling | Ceiling Fan, Central, Electric |
| Fireplace | No |
| # of Stories | 3 |
| Stories | 3.00 |
| Furnished | Furnished, Turnkey |
| Master Bedroom | Combo Tub/Shower |
Exterior
| Exterior Features | Covered Balcony |
|---|---|
| Lot Description | < 1/4 Acre, Paved Road, Sidewalks, West of US-1 |
| Windows | Hurricane Windows, Impact Glass |
| Roof | Barrel |
| Construction | CBS |
| Front Exposure | West |
School Information
| Elementary | Plumosa School of the Arts |
|---|---|
| Middle | Carver Middle School |
| High | Atlantic High School |
Additional Information
| Date Listed | October 8th, 2025 |
|---|---|
| Days on Market | 13 |
| Zoning | R3(cit |
| Foreclosure | No |
| Short Sale | No |
| RE / Bank Owned | No |
| HOA Fees | 568.67 |
| Parcel ID | 08434533560011100 |
Room Dimensions
| Master Bedroom | 13 x 11 |
|---|---|
| Living Room | 17 x 11 |
| Kitchen | 11 x 9 |
Listing Details
| Office | Kroll Realty |
|---|---|
| debi@krollrealty.com |

