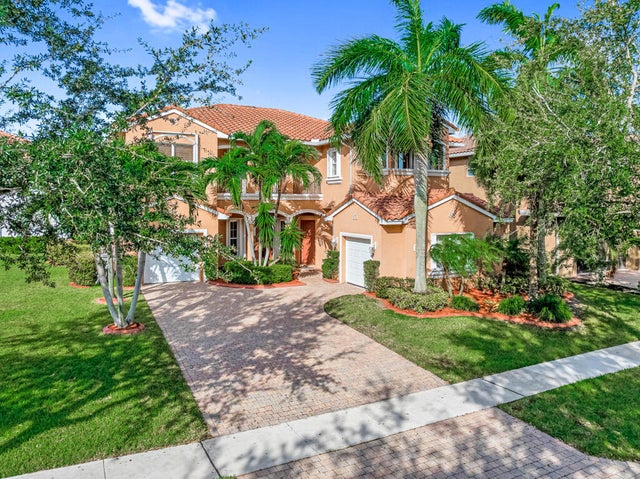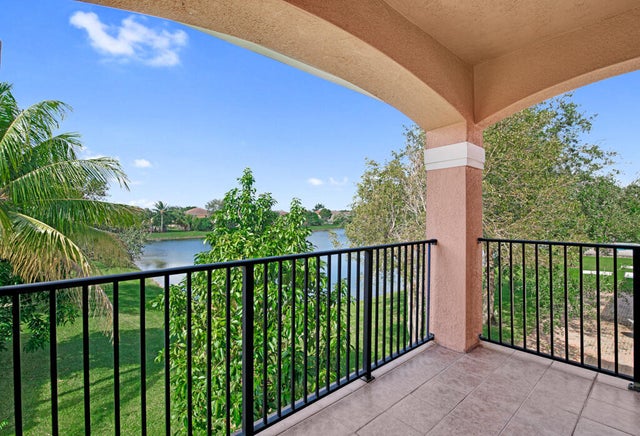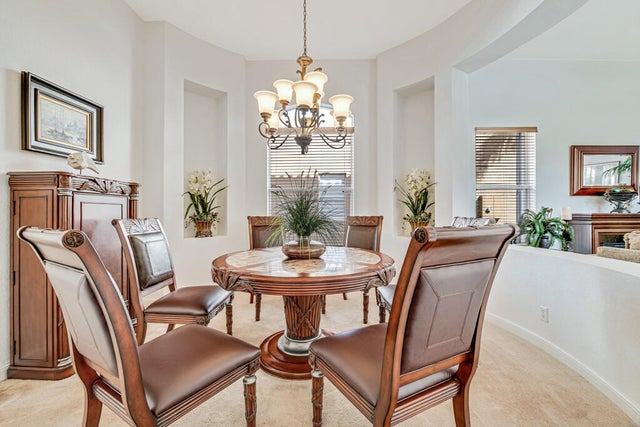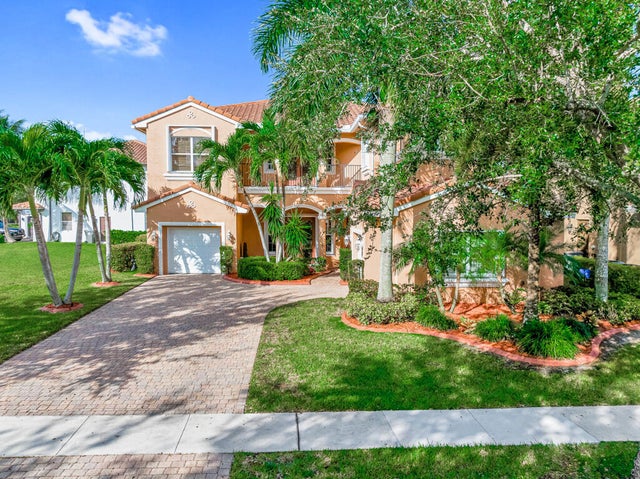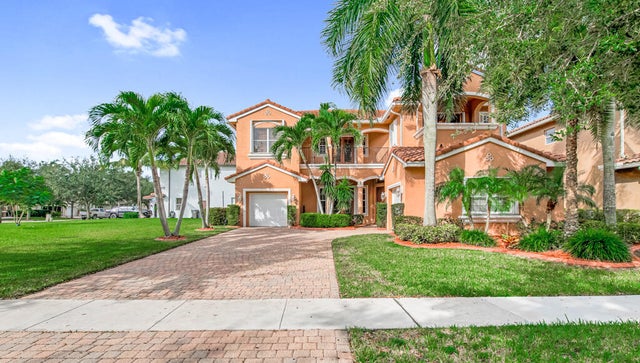About 514 Cresta Circle
Spectacular, gently used, well maintained, immense home on a large pie shape lot facing the lake. This 5000 sf house has two new AC units, 3 car garage, 4 full bathrooms, office and 4 bedrooms. 0.25 acre lot with avocado and banana trees and endless possibilities to enjoy this large yard. Special features are three upstairs balconies, loft area, mini master and master bedroom additional retreat room. First floor have covered entry, professional home office, screened balcony facing to the lake and spacious kitchen for entertaining. The community is gated, well maintained and offers its residents many resort style amenities such as a clubhouse, fitness, tennis pool etc. Terracina is conveniently close by airport, major highways, restaurants and shopping.
Features of 514 Cresta Circle
| MLS® # | RX-11130568 |
|---|---|
| USD | $789,000 |
| CAD | $1,110,620 |
| CNY | 元5,633,855 |
| EUR | €682,901 |
| GBP | £594,818 |
| RUB | ₽63,126,864 |
| HOA Fees | $410 |
| Bedrooms | 4 |
| Bathrooms | 4.00 |
| Full Baths | 4 |
| Total Square Footage | 5,021 |
| Living Square Footage | 3,390 |
| Square Footage | Floor Plan |
| Acres | 0.25 |
| Year Built | 2006 |
| Type | Residential |
| Sub-Type | Single Family Detached |
| Restrictions | Comercial Vehicles Prohibited, No Lease First 2 Years |
| Style | Traditional |
| Unit Floor | 0 |
| Status | New |
| HOPA | No Hopa |
| Membership Equity | No |
Community Information
| Address | 514 Cresta Circle |
|---|---|
| Area | 5500 |
| Subdivision | TERRACINA JOHNSON PROPERTY |
| Development | Terracina |
| City | West Palm Beach |
| County | Palm Beach |
| State | FL |
| Zip Code | 33413 |
Amenities
| Amenities | Basketball, Clubhouse, Exercise Room, Manager on Site, Playground, Pool, Street Lights, Tennis |
|---|---|
| Utilities | Cable, 3-Phase Electric, Public Sewer, Public Water |
| Parking | 2+ Spaces, Driveway, Garage - Attached |
| # of Garages | 3 |
| View | Lake |
| Is Waterfront | Yes |
| Waterfront | Lake |
| Has Pool | No |
| Pets Allowed | Yes |
| Unit | Corner, Multi-Level |
| Subdivision Amenities | Basketball, Clubhouse, Exercise Room, Manager on Site, Playground, Pool, Street Lights, Community Tennis Courts |
| Security | Entry Phone, Gate - Manned, Security Sys-Owned |
Interior
| Interior Features | Ctdrl/Vault Ceilings, Cook Island, Roman Tub, Split Bedroom, Upstairs Living Area, Volume Ceiling, Walk-in Closet |
|---|---|
| Appliances | Dishwasher, Dryer, Microwave, Range - Electric, Refrigerator, Washer, Water Heater - Elec |
| Heating | Central |
| Cooling | Central |
| Fireplace | No |
| # of Stories | 2 |
| Stories | 2.00 |
| Furnished | Furniture Negotiable, Unfurnished |
| Master Bedroom | 2 Master Suites, Dual Sinks, Mstr Bdrm - Upstairs, Separate Shower, Separate Tub |
Exterior
| Exterior Features | Auto Sprinkler, Covered Balcony, Covered Patio, Custom Lighting, Fruit Tree(s), Open Balcony, Room for Pool, Screened Patio, Shutters |
|---|---|
| Lot Description | 1/4 to 1/2 Acre, Paved Road, Sidewalks |
| Windows | Blinds |
| Construction | CBS, Frame/Stucco |
| Front Exposure | West |
Additional Information
| Date Listed | October 8th, 2025 |
|---|---|
| Days on Market | 6 |
| Zoning | PUD |
| Foreclosure | No |
| Short Sale | No |
| RE / Bank Owned | No |
| HOA Fees | 410 |
| Parcel ID | 00424333060004100 |
Room Dimensions
| Master Bedroom | 19 x 15 |
|---|---|
| Living Room | 14.8 x 15.9 |
| Kitchen | 9.6 x 12 |
Listing Details
| Office | Atlantic Florida Properties Inc |
|---|---|
| myflorida@bellsouth.net |

