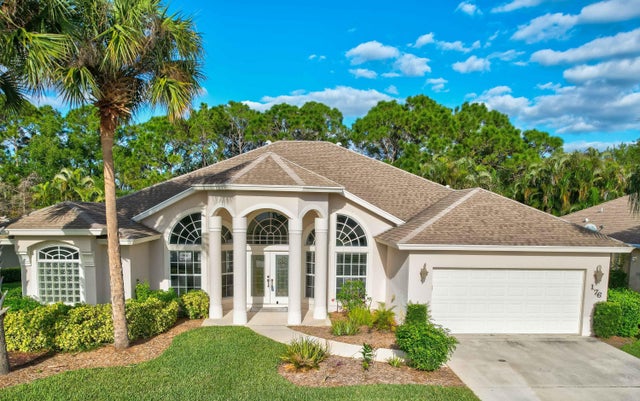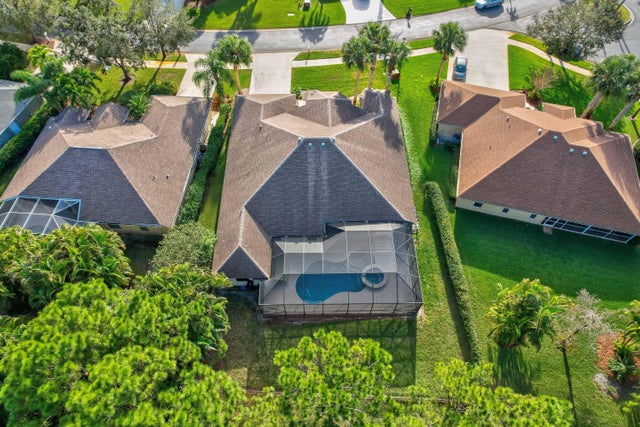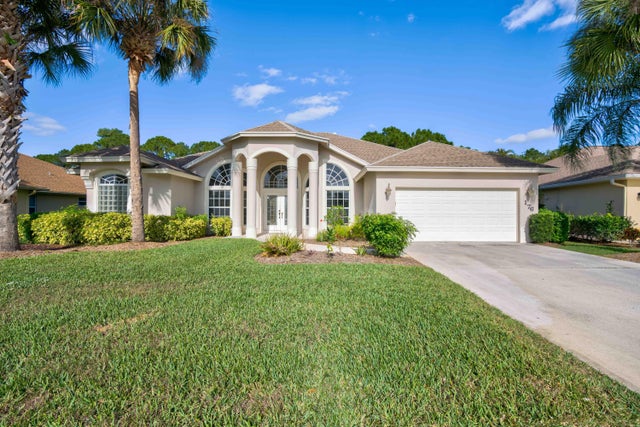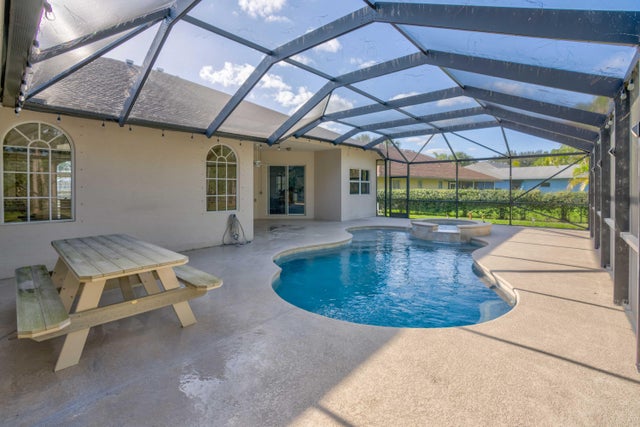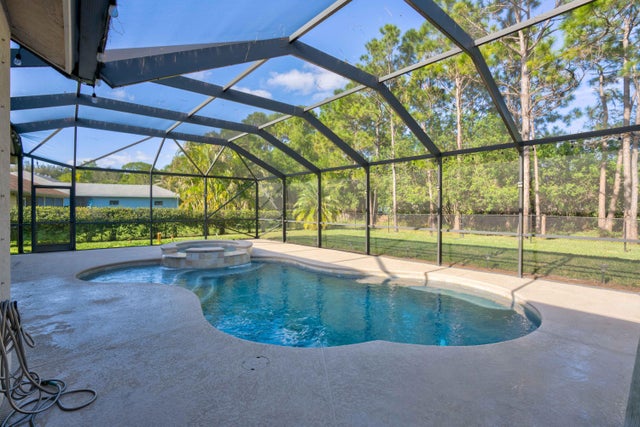About 176 Sw Fernleaf Trail
This stunning home was built by Royal Professional Builders with poured concrete and insulated walls for lasting strength and efficiency. The popular Liberty model offers a spacious floorplan with 4 bedrooms plus a den that easily converts to a 5th bedroom, 3 full baths, and a 2-car garage.One of the baths doubles as a cabana bath with direct access to the screened-in pool and patio--perfect for entertaining. The kitchen has been recently upgraded with new quartz counters, stainless steel sink, modern faucet, and a custom tile backsplash.Inside, soaring ceilings and an open-concept layout create a light, airy feel that makes the home live even larger. Outside, enjoy the spacious covered and screened patio or take a dip in the custom-built pool with heated spa.
Features of 176 Sw Fernleaf Trail
| MLS® # | RX-11130553 |
|---|---|
| USD | $620,000 |
| CAD | $870,263 |
| CNY | 元4,414,462 |
| EUR | €532,354 |
| GBP | £462,370 |
| RUB | ₽50,129,790 |
| HOA Fees | $152 |
| Bedrooms | 5 |
| Bathrooms | 3.00 |
| Full Baths | 3 |
| Total Square Footage | 3,510 |
| Living Square Footage | 2,755 |
| Square Footage | Floor Plan |
| Acres | 0.24 |
| Year Built | 2006 |
| Type | Residential |
| Sub-Type | Single Family Detached |
| Restrictions | None |
| Style | Contemporary |
| Unit Floor | 0 |
| Status | New |
| HOPA | No Hopa |
| Membership Equity | No |
Community Information
| Address | 176 Sw Fernleaf Trail |
|---|---|
| Area | 7750 |
| Subdivision | SAWGRASS LAKES PHASE 2 |
| Development | Sawgrass Lakes |
| City | Port Saint Lucie |
| County | St. Lucie |
| State | FL |
| Zip Code | 34953 |
Amenities
| Amenities | None |
|---|---|
| Utilities | Cable, Public Sewer, Public Water |
| Parking | Driveway, Garage - Attached |
| # of Garages | 2 |
| View | Pool |
| Is Waterfront | No |
| Waterfront | None |
| Has Pool | Yes |
| Pool | Freeform, Gunite, Heated, Inground, Screened, Spa |
| Pets Allowed | Yes |
| Subdivision Amenities | None |
| Security | Burglar Alarm, Gate - Unmanned, Security Sys-Owned |
| Guest House | No |
Interior
| Interior Features | Ctdrl/Vault Ceilings, French Door, Pantry, Pull Down Stairs, Roman Tub, Split Bedroom, Volume Ceiling, Walk-in Closet |
|---|---|
| Appliances | Dishwasher, Disposal, Dryer, Microwave, Range - Electric, Refrigerator, Storm Shutters, Washer |
| Heating | Central, Electric |
| Cooling | Ceiling Fan, Central, Electric |
| Fireplace | No |
| # of Stories | 1 |
| Stories | 1.00 |
| Furnished | Unfurnished |
| Master Bedroom | Dual Sinks, Mstr Bdrm - Ground, Separate Shower, Separate Tub |
Exterior
| Exterior Features | Auto Sprinkler, Covered Patio, Screened Patio |
|---|---|
| Lot Description | < 1/4 Acre, Interior Lot, Irregular Lot, Paved Road, Private Road |
| Windows | Arched, Single Hung Metal |
| Roof | Comp Shingle |
| Construction | CBS, Pre-Cast, Frame/Stucco |
| Front Exposure | Southwest |
School Information
| Middle | Southport Middle School |
|---|---|
| High | Treasure Coast High School |
Additional Information
| Date Listed | October 8th, 2025 |
|---|---|
| Days on Market | 12 |
| Zoning | RESIDENT |
| Foreclosure | No |
| Short Sale | No |
| RE / Bank Owned | No |
| HOA Fees | 152.33 |
| Parcel ID | 442070200190003 |
Room Dimensions
| Master Bedroom | 29.2 x 15.4 |
|---|---|
| Bedroom 2 | 11.8 x 12.8 |
| Bedroom 3 | 12.8 x 11.8 |
| Bedroom 4 | 12.8 x 11.3 |
| Den | 11.4 x 14.6 |
| Dining Room | 14.6 x 10.5 |
| Family Room | 16.6 x 21.8 |
| Living Room | 14 x 18 |
| Kitchen | 13.1 x 11.2 |
Listing Details
| Office | The Keyes Company |
|---|---|
| jenniferschillace@keyes.com |

