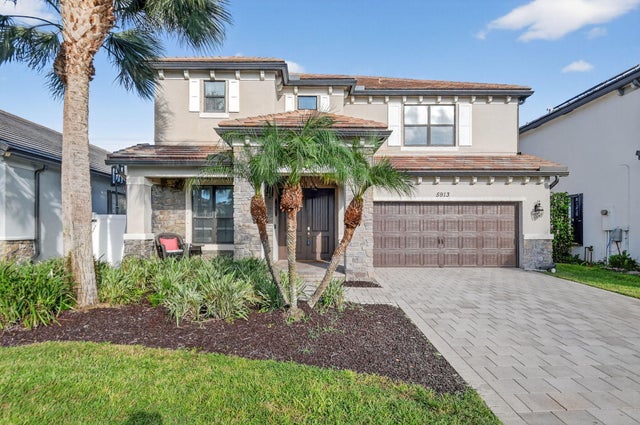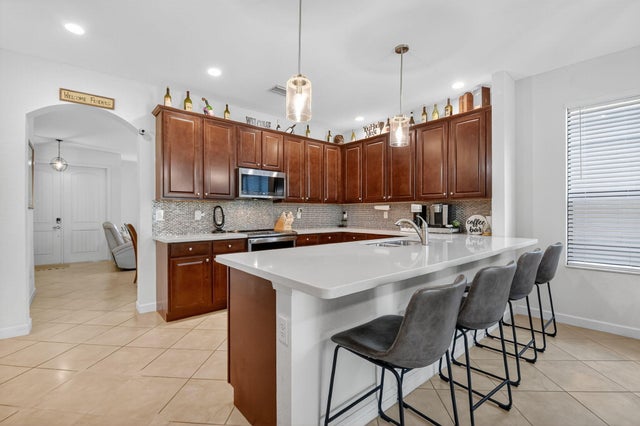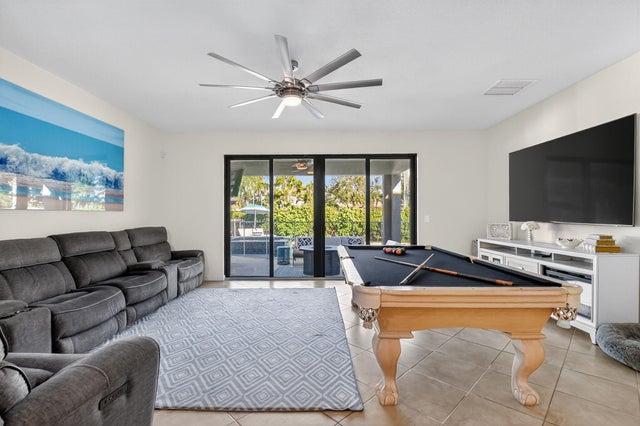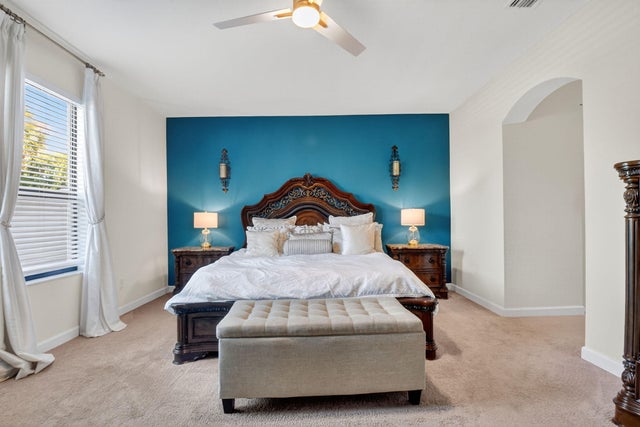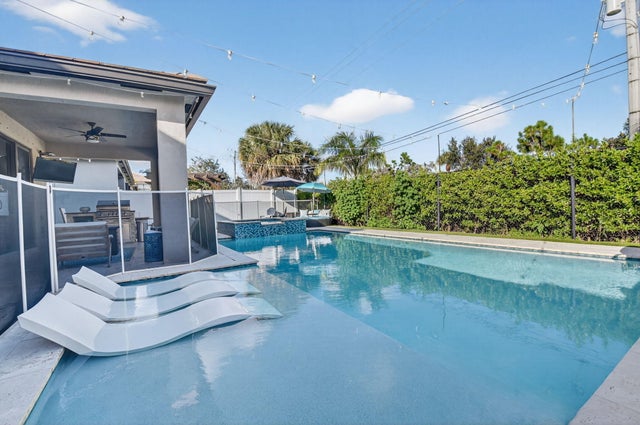About 5913 Sandbirch Way
Stunning Lennar-built Reserve model: 4BR/3.5BA + spacious loft outfitted with a Kids Ninja Gym and rock wall. Enjoy a first-floor primary suite with his-and-hers closets. The large kitchen features extended cabinetry, double oven, wine fridge, and a snack bar. Step out to a backyard oasis with pool, sun shelf, hot tub, built-in grill, deck, wall-mounted TV, and low-maintenance astroturf. Notable upgrades include a 2016 flat tile roof, artificial ivy screening around pool equipment and AC units, newer AC units (2022/2023), garage storage shelves, and gutters. Located in the sought-after gated community of Silverwood Estates, known for its family-friendly atmosphere, A-rated schools, and year-round neighborhood events that bring residents together.
Features of 5913 Sandbirch Way
| MLS® # | RX-11130544 |
|---|---|
| USD | $800,000 |
| CAD | $1,126,104 |
| CNY | 元5,712,400 |
| EUR | €692,422 |
| GBP | £603,111 |
| RUB | ₽64,006,960 |
| HOA Fees | $204 |
| Bedrooms | 4 |
| Bathrooms | 4.00 |
| Full Baths | 3 |
| Half Baths | 1 |
| Total Square Footage | 3,953 |
| Living Square Footage | 3,166 |
| Square Footage | Tax Rolls |
| Acres | 0.14 |
| Year Built | 2015 |
| Type | Residential |
| Sub-Type | Single Family Detached |
| Restrictions | Lease OK w/Restrict |
| Unit Floor | 0 |
| Status | New |
| HOPA | No Hopa |
| Membership Equity | No |
Community Information
| Address | 5913 Sandbirch Way |
|---|---|
| Area | 5790 |
| Subdivision | SILVERWOOD ESTATES |
| Development | SILVERWOOD ESTATES |
| City | Lake Worth |
| County | Palm Beach |
| State | FL |
| Zip Code | 33463 |
Amenities
| Amenities | Cabana, Playground, Pool |
|---|---|
| Utilities | Cable, 3-Phase Electric, Public Sewer, Public Water |
| Parking | 2+ Spaces, Driveway, Garage - Attached |
| # of Garages | 2 |
| Is Waterfront | No |
| Waterfront | None |
| Has Pool | Yes |
| Pool | Inground, Salt Water, Spa |
| Pets Allowed | Yes |
| Subdivision Amenities | Cabana, Playground, Pool |
Interior
| Interior Features | Entry Lvl Lvng Area, Foyer, Pantry, Split Bedroom, Walk-in Closet |
|---|---|
| Appliances | Auto Garage Open, Dryer, Microwave, Range - Electric, Refrigerator, Smoke Detector, Storm Shutters, Washer, Water Heater - Elec |
| Heating | Central, Electric |
| Cooling | Central, Electric |
| Fireplace | No |
| # of Stories | 2 |
| Stories | 2.00 |
| Furnished | Unfurnished |
| Master Bedroom | Dual Sinks, Mstr Bdrm - Ground, Separate Shower, Separate Tub |
Exterior
| Exterior Features | Covered Patio |
|---|---|
| Lot Description | < 1/4 Acre |
| Construction | Block, CBS, Concrete |
| Front Exposure | West |
Additional Information
| Date Listed | October 8th, 2025 |
|---|---|
| Days on Market | 6 |
| Zoning | PUD |
| Foreclosure | No |
| Short Sale | No |
| RE / Bank Owned | No |
| HOA Fees | 204 |
| Parcel ID | 00424511100000770 |
Room Dimensions
| Master Bedroom | 17.83 x 14.9 |
|---|---|
| Dining Room | 10.33 x 8.9 |
| Family Room | 17.83 x 15.5 |
| Living Room | 10.17 x 11.75 |
| Kitchen | 10.75 x 9.67 |
| Loft | 19.17 x 23.67 |
Listing Details
| Office | KW Innovations |
|---|---|
| jackie@jackieellis.com |

