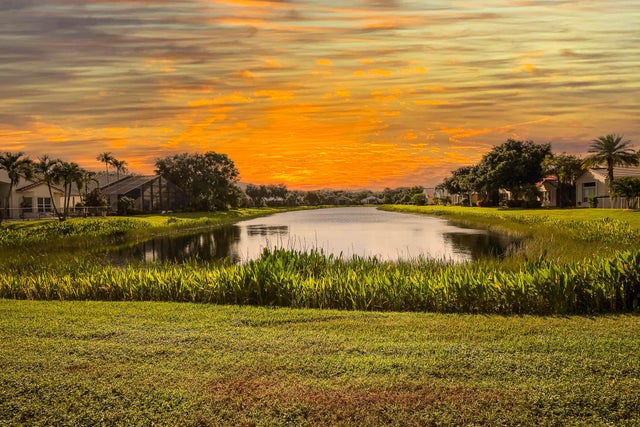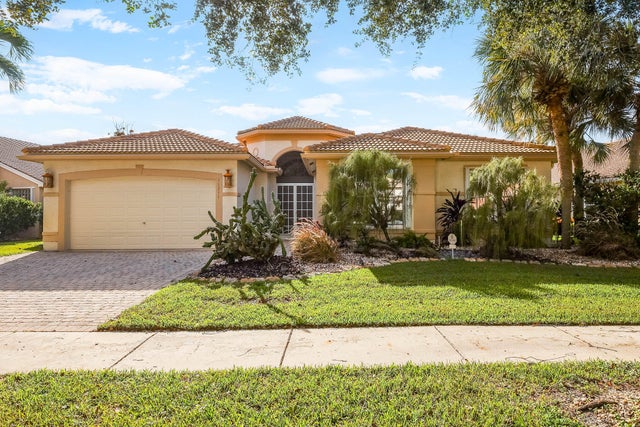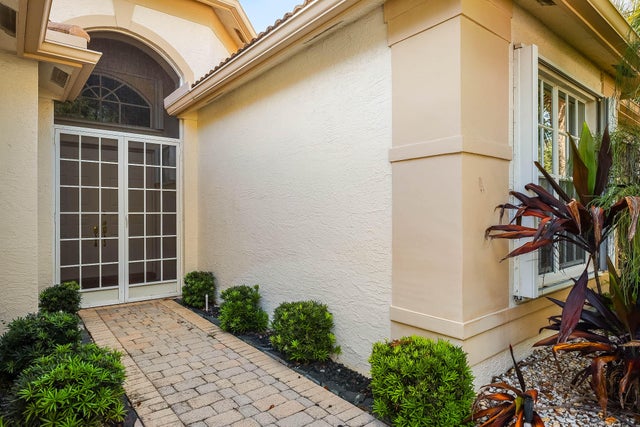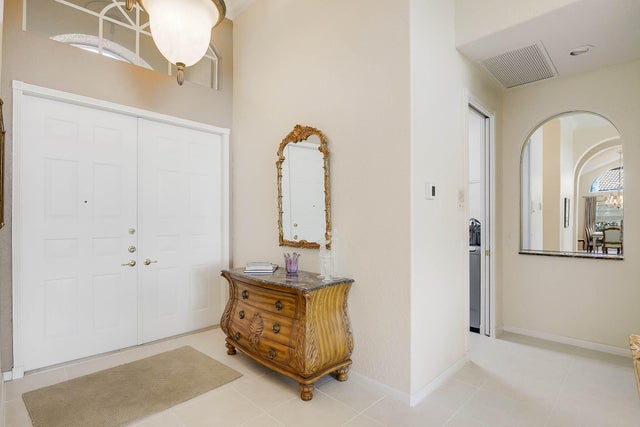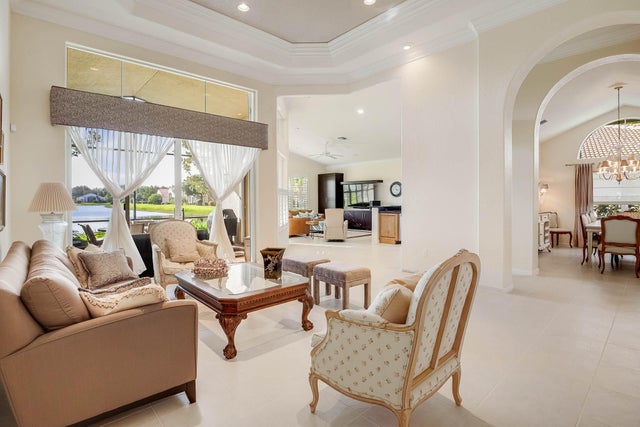About 11311 Kona Court
Looking for sunsets over a long view of theLAKE, SITTING ON YOUR PATIO--THEN THIS HOME IS FOR you!!! Beautifully maintained Madrid model with almost brand NEW ROOF; FABULOUS OPEN FLOOR PLAN; and Sparkling floors that look BRAND NEW!!! Walking distance to almost brand new clubhouse with Pickelball , tennis, bistro, meeting rooms and spacious auditorium for shows and entertainment; ladies pilates room. mahjong, card rooms along with three pools! Across the lake IS FULL EXERCISE Building with its own pool.. If you are looking for extraordinary value, do not miss seeing this property!!!
Features of 11311 Kona Court
| MLS® # | RX-11130528 |
|---|---|
| USD | $765,000 |
| CAD | $1,076,837 |
| CNY | 元5,462,483 |
| EUR | €662,128 |
| GBP | £576,725 |
| RUB | ₽61,206,656 |
| HOA Fees | $908 |
| Bedrooms | 3 |
| Bathrooms | 3.00 |
| Full Baths | 2 |
| Half Baths | 1 |
| Total Square Footage | 3,431 |
| Living Square Footage | 2,593 |
| Square Footage | Tax Rolls |
| Acres | 0.19 |
| Year Built | 2000 |
| Type | Residential |
| Sub-Type | Single Family Detached |
| Unit Floor | 0 |
| Status | New |
| HOPA | Yes-Verified |
| Membership Equity | No |
Community Information
| Address | 11311 Kona Court |
|---|---|
| Area | 4610 |
| Subdivision | VALENCIA ISLES 3 |
| Development | Valencia Isles |
| City | Boynton Beach |
| County | Palm Beach |
| State | FL |
| Zip Code | 33437 |
Amenities
| Amenities | Bike - Jog, Billiards, Bocce Ball, Cafe/Restaurant, Clubhouse, Exercise Room, Internet Included, Manager on Site, Pickleball, Pool, Sauna, Shuffleboard, Spa-Hot Tub, Street Lights, Tennis, Whirlpool |
|---|---|
| Utilities | Cable, 3-Phase Electric, Public Sewer, Public Water |
| Parking | Driveway, Garage - Attached |
| # of Garages | 2 |
| Is Waterfront | Yes |
| Waterfront | Lake |
| Has Pool | No |
| Pets Allowed | Restricted |
| Subdivision Amenities | Bike - Jog, Billiards, Bocce Ball, Cafe/Restaurant, Clubhouse, Exercise Room, Internet Included, Manager on Site, Pickleball, Pool, Sauna, Shuffleboard, Spa-Hot Tub, Street Lights, Community Tennis Courts, Whirlpool |
| Security | Gate - Manned, Security Patrol, Security Sys-Owned |
Interior
| Interior Features | Laundry Tub, Pantry, Split Bedroom, Walk-in Closet |
|---|---|
| Appliances | Central Vacuum, Dishwasher, Dryer, Freezer, Ice Maker, Microwave, Range - Electric, Refrigerator, Smoke Detector, Storm Shutters, Washer, Water Heater - Elec |
| Heating | Central, Electric |
| Cooling | Ceiling Fan, Central, Electric |
| Fireplace | No |
| # of Stories | 1 |
| Stories | 1.00 |
| Furnished | Furniture Negotiable |
| Master Bedroom | Dual Sinks, Separate Tub |
Exterior
| Exterior Features | Screen Porch, Shutters |
|---|---|
| Lot Description | < 1/4 Acre, Sidewalks |
| Roof | Concrete Tile |
| Construction | CBS |
| Front Exposure | East |
Additional Information
| Date Listed | October 8th, 2025 |
|---|---|
| Days on Market | 5 |
| Zoning | PUD |
| Foreclosure | No |
| Short Sale | No |
| RE / Bank Owned | No |
| HOA Fees | 908 |
| Parcel ID | 00424533160006630 |
Room Dimensions
| Master Bedroom | 18 x 12 |
|---|---|
| Den | 12 x 11 |
| Family Room | 17 x 17 |
| Living Room | 17 x 15 |
| Kitchen | 14 x 11 |
Listing Details
| Office | The Keyes Company |
|---|---|
| mikepappas@keyes.com |

